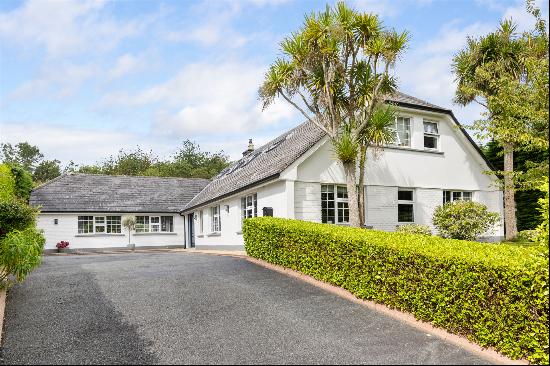出售, EUR 3,750,000
爱尔兰
楼盘类型 : 单独家庭住宅
楼盘设计 : N/A
建筑面积 : 3,573 ft² / 332 m²
占地面积 : N/A
卧室 : 5
浴室 : 3
浴室(企缸) : 0
MLS#: N/A
楼盘简介
The Albany a truly exceptional detached Regency villa, dating back to (c 1829), enjoying spectacular sea views and great privacy on landscaped grounds. Situated in a prime position, behind large secure gates and away from the passing eye on Albany Avenue. The front of the property is beautifully presented with landscaped gardens and extensive lawned areas, mature specimen shrubs, planting, and a selection of trees with feature mature Beech tree.
There is generous off-street parking provided for up to four cars (one EV charging point) and two outside dining areas which enjoy the morning and evening sunshine. At one end of the property is a wide side access which leads to the side gardens with further secluded patio/ barbecue areas at the rear which enjoy a south facing orientation and offer immense privacy.
On entering the elegant hallway, you have the impressive drawing room to the left with folding doors to the study and the main bedroom to the right with a luxurious shower room ensuite. Further down the hall you have a large kitchen/dining room, an elegant light filled sunroom and a superb family bathroom. There are two further bedrooms at this level one with dressing room ensuite. At garden level there is a large family/ TV room with large storage cupboard, two more bedrooms one with shower room en-suite and small dressing room, large laundry room with Belfast sink and wine cellar completes the internal accommodation. Some key features of this home are the large bay and picture windows with working window shutters and special features include original wooden floors, magnificent fireplaces, high ceilings with fine cornice plasterwork, elegant reception rooms, spacious bedrooms, and beautiful landscaped grounds to front and back.
更多
There is generous off-street parking provided for up to four cars (one EV charging point) and two outside dining areas which enjoy the morning and evening sunshine. At one end of the property is a wide side access which leads to the side gardens with further secluded patio/ barbecue areas at the rear which enjoy a south facing orientation and offer immense privacy.
On entering the elegant hallway, you have the impressive drawing room to the left with folding doors to the study and the main bedroom to the right with a luxurious shower room ensuite. Further down the hall you have a large kitchen/dining room, an elegant light filled sunroom and a superb family bathroom. There are two further bedrooms at this level one with dressing room ensuite. At garden level there is a large family/ TV room with large storage cupboard, two more bedrooms one with shower room en-suite and small dressing room, large laundry room with Belfast sink and wine cellar completes the internal accommodation. Some key features of this home are the large bay and picture windows with working window shutters and special features include original wooden floors, magnificent fireplaces, high ceilings with fine cornice plasterwork, elegant reception rooms, spacious bedrooms, and beautiful landscaped grounds to front and back.
处于爱尔兰的“The Albany, Albany Avenue, Monkstown, Co. Dublin”是一处3,573ft²爱尔兰出售单独家庭住宅,EUR 3,750,0005。这个高端的爱尔兰单独家庭住宅共包括5间卧室和3间浴室。你也可以寻找更多爱尔兰的豪宅、或是搜索爱尔兰的出售豪宅。




















