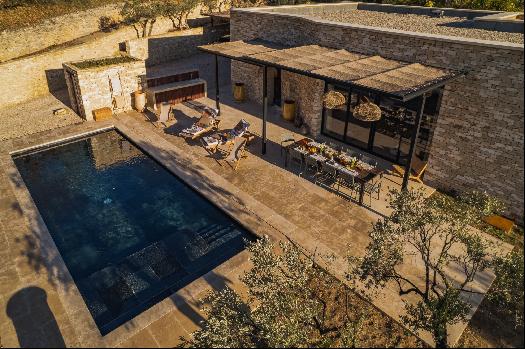出售, EUR 1,890,000
法国
楼盘类型 : 城市别墅
楼盘设计 : N/A
建筑面积 : 5,941 ft² / 552 m²
占地面积 : N/A
卧室 : 8
浴室 : 3
浴室(企缸) : 3
MLS#: N/A
楼盘简介
In Fayence, close to the Terre Blanche golf course, 35 minutes from Cannes and Saint-Raphaël, 50 minutes from Nice airport.
Provencal farmhouse dating from the 14th century with over 700 m2 of living space, including 552 m2 under Carrez law, in grounds of 16,000 m2. Completely renovated with respect and quality in 1993.
The living area is divided into 3 parts:
The main house, comprising :
A reception room with an insert fireplace
3 bedrooms, one with its own shower room
A 60 m2 master suite with two dressing rooms, a bathroom with shower and bath and a roof terrace
A cathedral lounge with a large bay window overlooking the Estérel farmhouse and a fireplace with wood burner
A dining room with fireplace
A large kitchen
A large terrace accessible from the kitchen, living room and dining room, where you can enjoy meals in fine weather or simply take in the view and the sunsets.
A garage and a bread oven
An independent flat of over 70 m2 with living room, kitchen, bedroom and bathroom
A part used as a guest room
A large living room with fireplace
4 en suite double bedrooms
A family room with bathroom, converted from the hamlet's former chapel
A kitchen, laundry room, boiler room and workshop
A wine cellar
A room used as a tack room, which could also be used as a sports hall.
The exterior comprises :
A large terrace of over 200 m2
A 12 m x 5 m swimming pool with secure decking, heat pump and pool house
A 6-seater jacuzzi
An old stone henhouse that could be converted
A large plot of land currently used as a horse park with shelters, boxes and racks.
Fayence lies at the foot of the Esterel mountains, 35 minutes from Cannes and Saint-Raphaël, and 50 minutes from Nice airport.
The property can be used as a family home, to continue the business, as a holiday home, as a vineyard or for any other purpose!
更多
Provencal farmhouse dating from the 14th century with over 700 m2 of living space, including 552 m2 under Carrez law, in grounds of 16,000 m2. Completely renovated with respect and quality in 1993.
The living area is divided into 3 parts:
The main house, comprising :
A reception room with an insert fireplace
3 bedrooms, one with its own shower room
A 60 m2 master suite with two dressing rooms, a bathroom with shower and bath and a roof terrace
A cathedral lounge with a large bay window overlooking the Estérel farmhouse and a fireplace with wood burner
A dining room with fireplace
A large kitchen
A large terrace accessible from the kitchen, living room and dining room, where you can enjoy meals in fine weather or simply take in the view and the sunsets.
A garage and a bread oven
An independent flat of over 70 m2 with living room, kitchen, bedroom and bathroom
A part used as a guest room
A large living room with fireplace
4 en suite double bedrooms
A family room with bathroom, converted from the hamlet's former chapel
A kitchen, laundry room, boiler room and workshop
A wine cellar
A room used as a tack room, which could also be used as a sports hall.
The exterior comprises :
A large terrace of over 200 m2
A 12 m x 5 m swimming pool with secure decking, heat pump and pool house
A 6-seater jacuzzi
An old stone henhouse that could be converted
A large plot of land currently used as a horse park with shelters, boxes and racks.
Fayence lies at the foot of the Esterel mountains, 35 minutes from Cannes and Saint-Raphaël, and 50 minutes from Nice airport.
The property can be used as a family home, to continue the business, as a holiday home, as a vineyard or for any other purpose!
处于法国的“Stone farmhouse”是一处5,941ft²法国出售城市别墅,EUR 1,890,0008。这个高端的法国城市别墅共包括8间卧室和3间浴室。你也可以寻找更多法国的豪宅、或是搜索法国的出售豪宅。

















