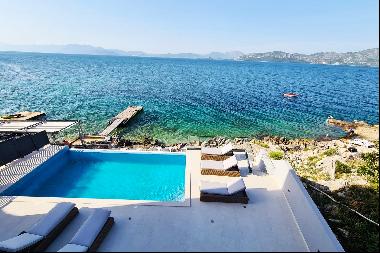出售, PRICE UPON REQUEST
克罗埃西亚
楼盘类型 : 城市别墅
楼盘设计 : N/A
建筑面积 : 2,583 ft² / 240 m²
占地面积 : N/A
卧室 : 3
浴室 : 5
浴室(企缸) : 0
MLS#: N/A
楼盘简介
Situated on the picturesque Island of Šolta, perched atop a hill overlooking Split and Brač, this property presents a truly exceptional opportunity. Set amidst a century-old olive grove, it is a tranquil oasis just 2 km away from the sea, restaurants, cafes, and a market.
The centerpiece of this remarkable property is its expansive open-concept living room, kitchen, and dining area, spanning an impressive 122 m2. The living room is adorned with a majestic olive tree, while the dining area features a state-of-the-art fireplace, creating a captivating ambiance.
The ground floor area also encompasses a hallway, a storage/laundry room equipped with high-end Miele washing and drying machines, as well as a guest toilet.
Ascending to the upper floor, you will find three bedrooms, each boasting an en suite bathroom and direct access to a terrace that offers breathtaking sea views. Additionally, there is an office room. The terrace itself is adorned with a jacuzzi, providing a perfect spot to unwind and enjoy the surroundings.
The outdoor area is a true delight, featuring a Mediterranean garden with olive trees and a vegetable garden section. There is also an alfresco dining area, an outdoor heated pool with an electric pool cover, a sundeck, an outdoor shower, a lounge area, a summer kitchen equipped with a fridge, ice maker, dishwasher, and a wood-burning in-built grill. Furthermore, the property offers a sauna, storage space, and a guest toilet.
For added convenience, there is a 2-car garage and 4 outdoor parking spaces available.
Heating and cooling are provided by air conditioning units and underfloor heating.
To guarantee privacy and tranquility, the entire property is securely gated with an electric gate and equipped with security cameras.
Every aspect of this property has been meticulously designed, paying close attention to detail, quality materials, functionality, and a seamless integration with the natural outdoor landscape.
更多
The centerpiece of this remarkable property is its expansive open-concept living room, kitchen, and dining area, spanning an impressive 122 m2. The living room is adorned with a majestic olive tree, while the dining area features a state-of-the-art fireplace, creating a captivating ambiance.
The ground floor area also encompasses a hallway, a storage/laundry room equipped with high-end Miele washing and drying machines, as well as a guest toilet.
Ascending to the upper floor, you will find three bedrooms, each boasting an en suite bathroom and direct access to a terrace that offers breathtaking sea views. Additionally, there is an office room. The terrace itself is adorned with a jacuzzi, providing a perfect spot to unwind and enjoy the surroundings.
The outdoor area is a true delight, featuring a Mediterranean garden with olive trees and a vegetable garden section. There is also an alfresco dining area, an outdoor heated pool with an electric pool cover, a sundeck, an outdoor shower, a lounge area, a summer kitchen equipped with a fridge, ice maker, dishwasher, and a wood-burning in-built grill. Furthermore, the property offers a sauna, storage space, and a guest toilet.
For added convenience, there is a 2-car garage and 4 outdoor parking spaces available.
Heating and cooling are provided by air conditioning units and underfloor heating.
To guarantee privacy and tranquility, the entire property is securely gated with an electric gate and equipped with security cameras.
Every aspect of this property has been meticulously designed, paying close attention to detail, quality materials, functionality, and a seamless integration with the natural outdoor landscape.
处于克罗埃西亚的“TRANQUIL OASIS: CAPTIVATING VILLA WITH HEATED POOL AND SEA VIEW”是一处2,583ft²克罗埃西亚出售城市别墅,PRICE UPON REQUEST3。这个高端的克罗埃西亚城市别墅共包括3间卧室和5间浴室。你也可以寻找更多克罗埃西亚的豪宅、或是搜索克罗埃西亚的出售豪宅。




















