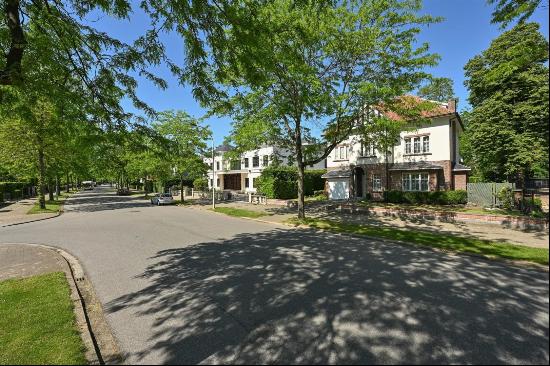出售, EUR 1,750,000
比利时
楼盘类型 : 城市别墅
楼盘设计 : N/A
建筑面积 : 5,155 ft² / 479 m²
占地面积 : N/A
卧室 : 5
浴室 : 3
浴室(企缸) : 0
MLS#: N/A
楼盘简介
<p>Unique, modern, and perfectly maintained architect-designed home, located in a quiet area of approximately 5,038 m², designed by architect Boud Rombouts, in the villa district "De List". Ludo Dierckx Tuindesign was responsible for the design of this low-maintenance park garden.</p><p>Layout ground floor:<br />Through the light entrance hall with bluestone, guest toilet, sink, and custom-made cloakroom, on one side to the garage for 2 cars equipped with an automated sectional door, a charging point for electric cars, and a laundry/sink. On the other side, we find the garden room with floating furniture and a design wall cabinet with an indoor bar equipped with a sink. Next, the spacious living room with central gas fireplace, parquet flooring, and large sliding windows, which give us access to the spacious terrace.</p><p>This gives us access to the oval-shaped dining room with parquet flooring, with access to the living kitchen equipped with a dining table, custom cabinets, and various built-in appliances such as a microwave oven, combination steam oven, induction stove, dishwasher (ATAG), and stainless steel finish.</p><p>Following this, we find the multipurpose space to be used as a play, music, or reading room.</p><p>All rooms enjoy plenty of natural light and views of the beautiful park garden, thanks to the large windows. The service corridor was provided with a large hardwood cabinet wall with plenty of storage space. Through hidden doors in this sleek wall, we have access to the 2 cellars, a service toilet with hand basin, and a spacious office. This office was also finished extremely luxuriously and equipped with design cabinets.</p><p>First floor: (free height: 2.80 m)<br />The large landing / hallway leads us to the master suite, with a very spacious dressing wall, a luxurious bathroom with timeless and stylish marble, a round bathtub, two sinks, spacious shower, and toilet. Furthermore, a spacious laundry room, a 2nd and 3rd bedroom with a communicating bathroom between them, equipped with a bathtub, shower, double sink, and toilet.</p><p>At the end of the hallway, we find a 4th bedroom / "studio" with a living room with kitchenette, bedroom, and bathroom with sink, toilet, and shower. This can be closed off from the hallway and separately accessible via a staircase with access to the outside. Ideal for use as a Kangaroo home or for live-in help.</p><p>Basement: (free height: 2.40 m)<br />The entire house is equipped with a crawl space as well as 2 spacious cellars.</p><p>This villa is unique in all its aspects, from design both inside and out, to energy-efficient and the peace and privacy that we may find here. The installation of a lift is possible.</p><p>Particularities:<br />- Facade cladding in Belgian blue stone<br />- Architect Boud Rombouts<br />- Garden design by Ludo Dierckx beautifully equipped with garden lighting<br />- Ideal SW orientation<br />- In 2016, both the heating installation and the zinc roof were completely renewed<br />- LED lighting<br />- Ceiling height<br />- Alarm system<br />- Irrigation system, outdoor lighting, pétanque court.<br />- Built-in Bose sound system<br />- Ample private parking<br />- Spacious garage for 2 cars with an electric garage door.</p>
更多
处于比利时的“Listdreef 1”是一处5,155ft²比利时出售城市别墅,EUR 1,750,0005。这个高端的比利时城市别墅共包括5间卧室和3间浴室。你也可以寻找更多比利时的豪宅、或是搜索比利时的出售豪宅。




















