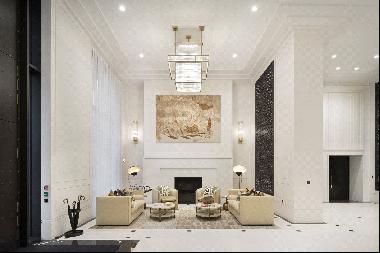出售, GBP 1,300,000
英国
楼盘类型 : 单独家庭住宅
楼盘设计 : N/A
建筑面积 : 3,240 ft² / 301 m²
占地面积 : N/A
卧室 : 5
浴室 : 4
浴室(企缸) : 0
MLS#: N/A
楼盘简介
Description:
Belmont House is an impressive, detached house believed to have been built in the 1930's and extended in 2015 by the current owners. The property, arranged over 3 floors, has an abundance of space and briefly comprises a play area, 2 reception rooms both with working fireplaces, and a family room with bi-fold doors onto the patio. There is a fabulous kitchen/breakfast/living room with a range of eye and base level units, island unit as well as plenty of space for dining and seating. The ground floor accommodation is completed with an excellent utility room and shower room. The first floor landing is accessed via a spacious turned staircase giving access to the part boarded loft and the bedrooms. There is an expansive principal bedroom with dressing room and en suite bathroom complete with separate shower, wc and twin basins. There is a guest bedroom with en suite shower room and 2 further double bedrooms, all with built in cupboards, served by the family bathroom. Stairs lead to the second floor where there is another double bedroom and shower room.
Outside:
The property is approached via a gravel drive leading to an area of parking. This area has planning permission (part of the original plans) to construct a double garage with external staircase leading to a room above. The remainder of the garden is laid to lawn, with a patio area adjacent to the house, and an area of woodland to the south.
Services:
Oil fired central heating, biodisc septic tank, mains water and electricity.
更多
Belmont House is an impressive, detached house believed to have been built in the 1930's and extended in 2015 by the current owners. The property, arranged over 3 floors, has an abundance of space and briefly comprises a play area, 2 reception rooms both with working fireplaces, and a family room with bi-fold doors onto the patio. There is a fabulous kitchen/breakfast/living room with a range of eye and base level units, island unit as well as plenty of space for dining and seating. The ground floor accommodation is completed with an excellent utility room and shower room. The first floor landing is accessed via a spacious turned staircase giving access to the part boarded loft and the bedrooms. There is an expansive principal bedroom with dressing room and en suite bathroom complete with separate shower, wc and twin basins. There is a guest bedroom with en suite shower room and 2 further double bedrooms, all with built in cupboards, served by the family bathroom. Stairs lead to the second floor where there is another double bedroom and shower room.
Outside:
The property is approached via a gravel drive leading to an area of parking. This area has planning permission (part of the original plans) to construct a double garage with external staircase leading to a room above. The remainder of the garden is laid to lawn, with a patio area adjacent to the house, and an area of woodland to the south.
Services:
Oil fired central heating, biodisc septic tank, mains water and electricity.




















