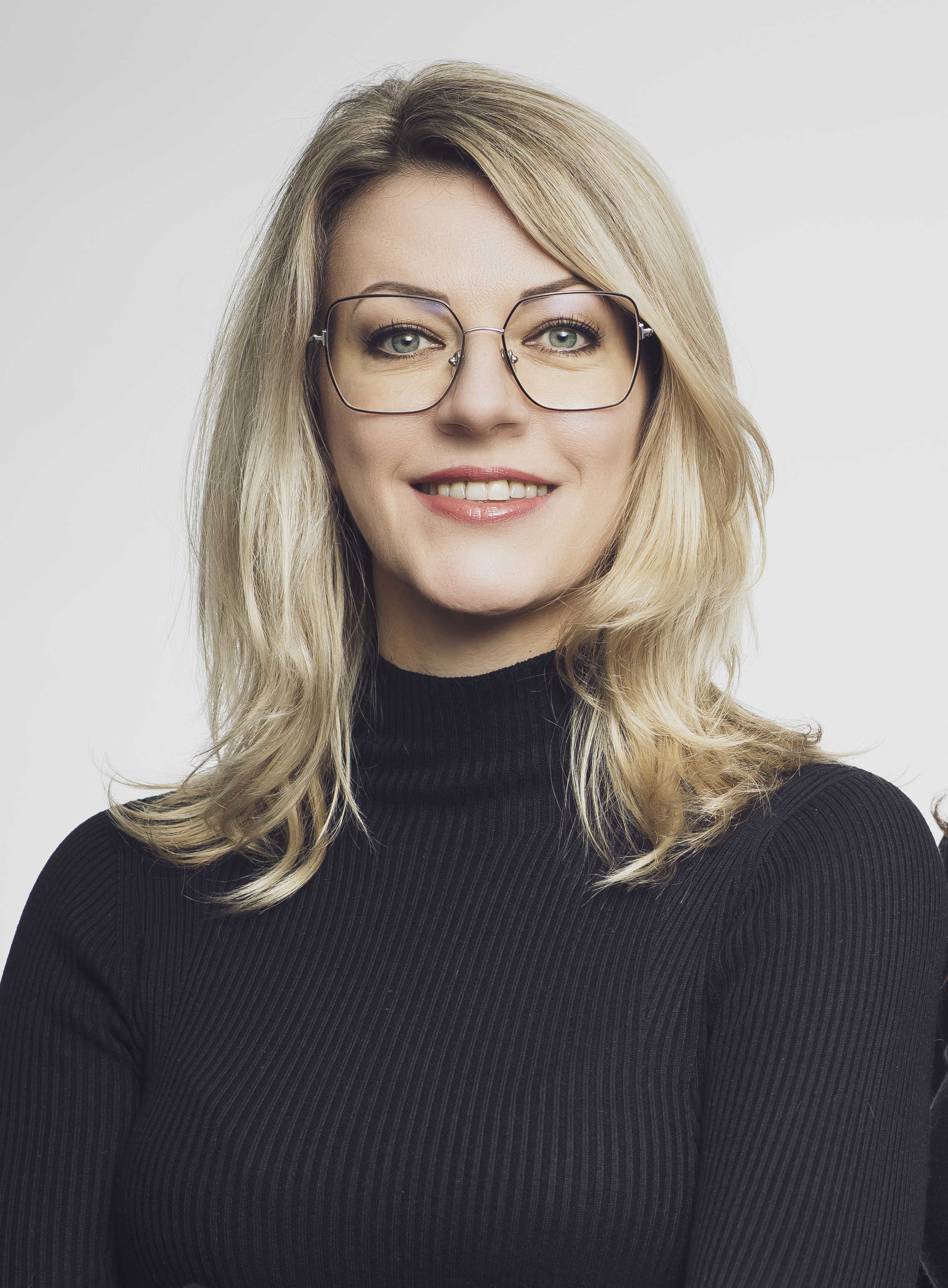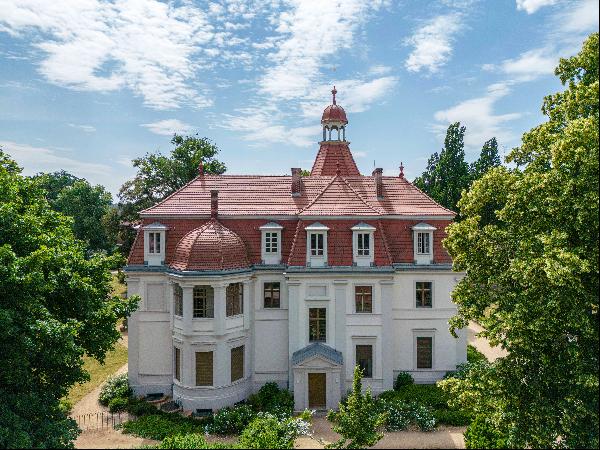出售, EUR 8,000,000
勃兰登堡, 德国
楼盘类型 : 公寓
楼盘设计 : 现代
建筑面积 : 9,256 ft² / 860 m²
占地面积 : N/A
卧室 : 7
浴室 : 7
浴室(企缸) : 1
MLS#: N/A
楼盘简介
This extraordinary townhouse combines modern luxury with elegant design on five generously proportioned levels.
The sophisticated architecture and first-class features offer the highest level of living comfort, while exclusive details and extensive open spaces convey a unique lifestyle. A private lift connects the floors and provides discreet and convenient access.
Top floor - your private retreat with panoramic views
The private sleeping area on the top floor is directly accessible from the lift and offers an impressive ceiling height of 3 metres. The master bedroom with adjoining master bathroom is luxuriously designed and forms the perfect retreat.
Three further bedrooms with an additional shared bathroom offer space for guests or family. The dressing area is flooded with light from skylights and creates an exclusive atmosphere.
The spacious roof terrace with around 100 m² of garden space, an outdoor kitchen and breathtaking views invites you to spend relaxing hours outdoors.
Second floor - prestigious living area for stylish living
On the second floor you will find the elegant living area, which is characterised by an impressive ceiling height of 3.20 metres. The flowing transitions between the rooms create an inviting atmosphere. The library with fireplace offers space for relaxing hours of reading, while the dining area and open-plan kitchen invite you to enjoy meals together. An additional terrace extends the living area into the open air.
First floor - perfect for your family
The first floor offers three bright bedrooms as well as a master bathroom and a further shower room. A separate guest WC and a utility room provide additional comfort and functionality.
Ground floor - Versatile utilisation options
With a room height of 3 metres and spacious areas, the ground floor offers a wide range of possible uses.
Whether as an office, showroom or gallery - you can realise your professional or creative ideas here. The neighbouring Zen garden creates a peaceful and inspiring environment.
Basement - wellness and functionality at the highest level
The basement impresses with a fully-fledged usable area in living quality and a room height of 2.85 metres. The luxurious wellness area with sauna and fitness room invites you to relax. A guest flat as well as areas for housekeeping and a mudroom offer additional comfort.
Direct access to the underground car park, which offers space for five oversized parking spaces, and the option of installing a wallbox for electric vehicles round off this exclusive offer.
This unique property combines maximum living comfort with stylish design and offers an unrivalled living ambience. Be inspired by this masterpiece of modern architecture!
更多
The sophisticated architecture and first-class features offer the highest level of living comfort, while exclusive details and extensive open spaces convey a unique lifestyle. A private lift connects the floors and provides discreet and convenient access.
Top floor - your private retreat with panoramic views
The private sleeping area on the top floor is directly accessible from the lift and offers an impressive ceiling height of 3 metres. The master bedroom with adjoining master bathroom is luxuriously designed and forms the perfect retreat.
Three further bedrooms with an additional shared bathroom offer space for guests or family. The dressing area is flooded with light from skylights and creates an exclusive atmosphere.
The spacious roof terrace with around 100 m² of garden space, an outdoor kitchen and breathtaking views invites you to spend relaxing hours outdoors.
Second floor - prestigious living area for stylish living
On the second floor you will find the elegant living area, which is characterised by an impressive ceiling height of 3.20 metres. The flowing transitions between the rooms create an inviting atmosphere. The library with fireplace offers space for relaxing hours of reading, while the dining area and open-plan kitchen invite you to enjoy meals together. An additional terrace extends the living area into the open air.
First floor - perfect for your family
The first floor offers three bright bedrooms as well as a master bathroom and a further shower room. A separate guest WC and a utility room provide additional comfort and functionality.
Ground floor - Versatile utilisation options
With a room height of 3 metres and spacious areas, the ground floor offers a wide range of possible uses.
Whether as an office, showroom or gallery - you can realise your professional or creative ideas here. The neighbouring Zen garden creates a peaceful and inspiring environment.
Basement - wellness and functionality at the highest level
The basement impresses with a fully-fledged usable area in living quality and a room height of 2.85 metres. The luxurious wellness area with sauna and fitness room invites you to relax. A guest flat as well as areas for housekeeping and a mudroom offer additional comfort.
Direct access to the underground car park, which offers space for five oversized parking spaces, and the option of installing a wallbox for electric vehicles round off this exclusive offer.
This unique property combines maximum living comfort with stylish design and offers an unrivalled living ambience. Be inspired by this masterpiece of modern architecture!
周边环境
* 考古探索
* 都会生活
处于德国,勃兰登堡的“Mon Palais- Exclusive living in Potsdam - A unique townhouse”是一处9,256ft²勃兰登堡出售公寓,EUR 8,000,0007。这个高端的勃兰登堡公寓共包括7间卧室和7间浴室。你也可以寻找更多勃兰登堡的豪宅、或是搜索勃兰登堡的出售豪宅。
















