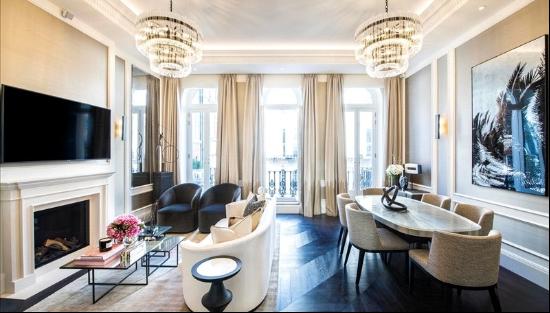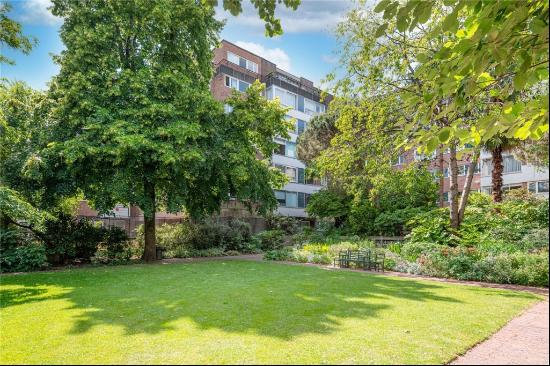出售, Guided Price: GBP 1,400,000
Bartholomew Close, London, EC1A 7BD, 伦敦, 英格兰, 英国
楼盘类型 : 普通公寓
楼盘设计 : N/A
建筑面积 : 839 ft² / 78 m²
占地面积 : N/A
卧室 : 2
浴室 : 0
浴室(企缸) : 0
MLS#: N/A
楼盘简介
Location
Barts Square sits on a long-established route between the Smithfield conservation Area and St Paul’s, linking London’s historic heart with its financial centre.
Nearby stations are Barbican (160 yards), St Paul's (510 yards), Farringdon (520 yards) and Moorgate (780 yards) allowing access to the National Rail, Thameslink, Metropolitan, Hammersmith & City, Circle, Central, Northern and Elizabeth Lines. Source: streetcheck.co.uk.
Description
An attractive two bedroom apartment with balcony in the popular Bart's Square development. Located on the third floor and measuring approximately 839 sq ft, its spacious layout features an open plan reception room with a luxury fitted kitchen, engineered oak flooring and ample hallway storage.
Further features include two bedrooms and two luxurious bathrooms with contrasting marble finishes. The sizable master suite has bespoke wardrobes and a dressing area. The property also benefits with an allocated parking space.
Residents of Abernethy House have exclusive use of a range of on-site facilities including but not limited to five star twenty four hour concierge service, private meeting room, cinema with lounge bar, and a resident's lounge overlooking the communal garden.
Please note, the photographs used for the marketing of this property were taken in 2018.
更多
Barts Square sits on a long-established route between the Smithfield conservation Area and St Paul’s, linking London’s historic heart with its financial centre.
Nearby stations are Barbican (160 yards), St Paul's (510 yards), Farringdon (520 yards) and Moorgate (780 yards) allowing access to the National Rail, Thameslink, Metropolitan, Hammersmith & City, Circle, Central, Northern and Elizabeth Lines. Source: streetcheck.co.uk.
Description
An attractive two bedroom apartment with balcony in the popular Bart's Square development. Located on the third floor and measuring approximately 839 sq ft, its spacious layout features an open plan reception room with a luxury fitted kitchen, engineered oak flooring and ample hallway storage.
Further features include two bedrooms and two luxurious bathrooms with contrasting marble finishes. The sizable master suite has bespoke wardrobes and a dressing area. The property also benefits with an allocated parking space.
Residents of Abernethy House have exclusive use of a range of on-site facilities including but not limited to five star twenty four hour concierge service, private meeting room, cinema with lounge bar, and a resident's lounge overlooking the communal garden.
Please note, the photographs used for the marketing of this property were taken in 2018.




















