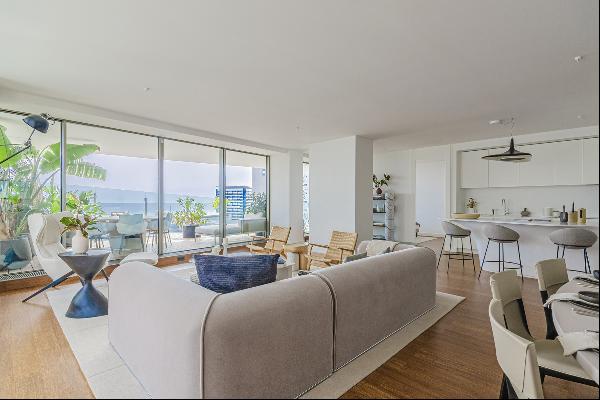出售, EUR 2,990,000
House For Sale In Esplugues, Esplugues, Barcelona, 巴塞罗那, 巴塞罗讷省-加泰隆尼亚, 西班牙
楼盘类型 : 私人别墅
楼盘设计 : 别墅
建筑面积 : 7,535 ft² / 700 m²
占地面积 : N/A
卧室 : 4
浴室 : 0
浴室(企缸) : 0
MLS#: N/A
楼盘简介
Location
Esplugues de Llobregat is a highly sought-after area near Barcelona, known for its tranquillity, green spaces, and excellent schools. It offers a family-friendly environment with easy access to the city, prestigious international schools, and top medical facilities, making it ideal for those seeking a peaceful yet well-connected lifestyle.
Description
Savills is delighted to present this stunning contemporary villa, currently under construction, located in the prestigious Ciudad Diagonal neighbourhood of Esplugues, Barcelona. This residential project stands out for its sleek, modern design, crafted to offer a luxurious lifestyle to its future owners.
Set on an 800 m² plot with a total built area of 700 m², the property spans three floors and features a magnificent garden.
The ground floor welcomes you with a bright entrance hall leading to a spacious living room, dining area, and kitchen. The kitchen can be customised with three different layouts, all showcasing a refined aesthetic and equipped with high-end appliances. The living room will be adorned with a striking five-metre-long gas fireplace, creating a dramatic focal point.
The interior seamlessly flows onto a terrace and landscaped garden, offering a harmonious connection to the outdoors. The garden features a heated swimming pool and a well-appointed chillout area, perfect for relaxing or entertaining year-round.
The sleeping quarters comprise four en-suite bedrooms, with the principal suite occupying the entire top floor. This luxurious retreat includes two walk-in wardrobes and a private panoramic terrace.
The basement has been meticulously designed as a multifunctional space. It includes a spacious laundry area, a well-equipped gym, and a king-sized jacuzzi for ultimate relaxation. Additionally, there is a versatile multi-purpose room and a garage accommodating two vehicles.
The villa will be fitted with underfloor heating and cooling systems, ensuring year-round comfort. High-quality finishes include polished concrete floors, microcement-clad bathrooms, and quadruple-glazed aluminium-framed windows for exceptional thermal and acoustic insulation. The home will also be fully automated, with integrated sound systems allowing seamless control of all aspects of the property.
The exterior façade will feature a white stucco finish, offering a timeless modern aesthetic. Sophisticated lighting will enhance every corner of the home. Although construction is still underway, the villa is expected to be completed within 4–6 months.
We invite you to visit the current state of the project and imagine yourself living in this exclusive residence, which combines luxury, comfort, and elegance in one of Barcelona's most sought-after locations.
更多
Esplugues de Llobregat is a highly sought-after area near Barcelona, known for its tranquillity, green spaces, and excellent schools. It offers a family-friendly environment with easy access to the city, prestigious international schools, and top medical facilities, making it ideal for those seeking a peaceful yet well-connected lifestyle.
Description
Savills is delighted to present this stunning contemporary villa, currently under construction, located in the prestigious Ciudad Diagonal neighbourhood of Esplugues, Barcelona. This residential project stands out for its sleek, modern design, crafted to offer a luxurious lifestyle to its future owners.
Set on an 800 m² plot with a total built area of 700 m², the property spans three floors and features a magnificent garden.
The ground floor welcomes you with a bright entrance hall leading to a spacious living room, dining area, and kitchen. The kitchen can be customised with three different layouts, all showcasing a refined aesthetic and equipped with high-end appliances. The living room will be adorned with a striking five-metre-long gas fireplace, creating a dramatic focal point.
The interior seamlessly flows onto a terrace and landscaped garden, offering a harmonious connection to the outdoors. The garden features a heated swimming pool and a well-appointed chillout area, perfect for relaxing or entertaining year-round.
The sleeping quarters comprise four en-suite bedrooms, with the principal suite occupying the entire top floor. This luxurious retreat includes two walk-in wardrobes and a private panoramic terrace.
The basement has been meticulously designed as a multifunctional space. It includes a spacious laundry area, a well-equipped gym, and a king-sized jacuzzi for ultimate relaxation. Additionally, there is a versatile multi-purpose room and a garage accommodating two vehicles.
The villa will be fitted with underfloor heating and cooling systems, ensuring year-round comfort. High-quality finishes include polished concrete floors, microcement-clad bathrooms, and quadruple-glazed aluminium-framed windows for exceptional thermal and acoustic insulation. The home will also be fully automated, with integrated sound systems allowing seamless control of all aspects of the property.
The exterior façade will feature a white stucco finish, offering a timeless modern aesthetic. Sophisticated lighting will enhance every corner of the home. Although construction is still underway, the villa is expected to be completed within 4–6 months.
We invite you to visit the current state of the project and imagine yourself living in this exclusive residence, which combines luxury, comfort, and elegance in one of Barcelona's most sought-after locations.
处于西班牙,巴塞罗讷省-加泰隆尼亚,巴塞罗那的“House For Sale In Esplugues, Esplugues, Barcelona”是一处7,535ft²巴塞罗那出售私人别墅,EUR 2,990,0004。这个高端的巴塞罗那私人别墅共包括4间卧室和0间浴室。你也可以寻找更多巴塞罗那的豪宅、或是搜索巴塞罗那的出售豪宅。

















