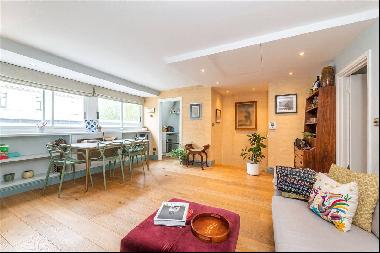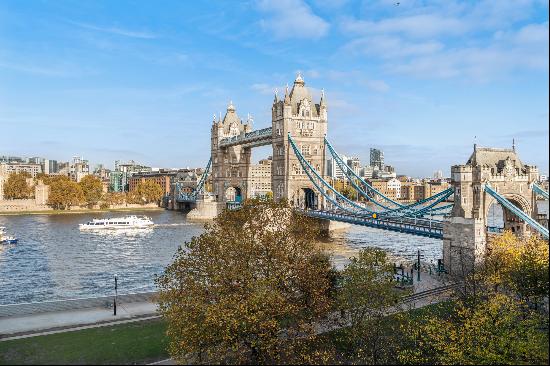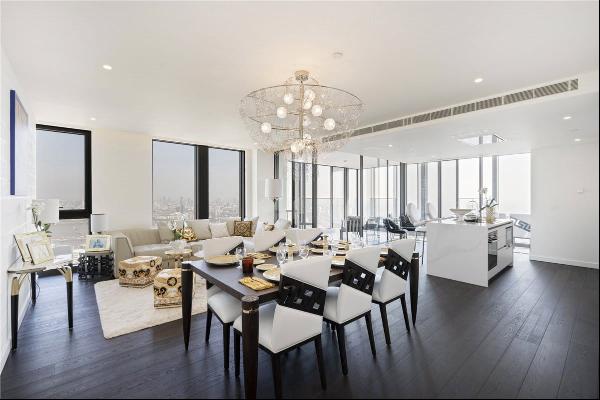出售, GBP 1,500,000
West Cromwell Road, 伦敦, 英格兰, 英国
楼盘类型 : 普通公寓
楼盘设计 : N/A
建筑面积 : 1,425 ft² / 132 m²
占地面积 : N/A
卧室 : 3
浴室 : 2
浴室(企缸) : 0
MLS#: N/A
楼盘简介
A stylishly renovated 3-bedroom 2-bathroom First Floor apartment with excellent ceiling height and volume throughout, moments away from a multitude of great transport links.
Situated within a prominent corner building and occupying the entire first floor, this apartment benefits from double ceiling height and triple aspect natural light.
The 1,425 sq. ft. property was recently renovated to a high standard. It retains much of its traditional features, all the while modernised with striking colours and parquet flooring throughout. The heart of the home is a showstopper open-plan kitchen reception room with almost 4-meter-high ceilings.
The principal bedroom is well separated and offers a walk-in wardrobe and beautifully designed en-suite bathroom with two further large double bedrooms (each benefitting from good storage and individual mezzanine levels), bathrooms and separate utility room completing the accommodation.
The apartment is located between High Street Kensington and Earl’s Court, and only a short walk to the green spaces of Holland Park, giving the owners direct access to the best Kensington and Chelsea have to offer.
3-bedroom
2-bathroom
First Floor
Triple aspect with an abundance of natural light
Retained original features and recently renovated with bold contemporary colours
Double Height Ceilings
1,425 sq. ft.
Moments away from High Street Kensington and Earl's Court Road
Great transport links (District, Piccadilly and Circle lines)
Share of Freehold
更多
Situated within a prominent corner building and occupying the entire first floor, this apartment benefits from double ceiling height and triple aspect natural light.
The 1,425 sq. ft. property was recently renovated to a high standard. It retains much of its traditional features, all the while modernised with striking colours and parquet flooring throughout. The heart of the home is a showstopper open-plan kitchen reception room with almost 4-meter-high ceilings.
The principal bedroom is well separated and offers a walk-in wardrobe and beautifully designed en-suite bathroom with two further large double bedrooms (each benefitting from good storage and individual mezzanine levels), bathrooms and separate utility room completing the accommodation.
The apartment is located between High Street Kensington and Earl’s Court, and only a short walk to the green spaces of Holland Park, giving the owners direct access to the best Kensington and Chelsea have to offer.
3-bedroom
2-bathroom
First Floor
Triple aspect with an abundance of natural light
Retained original features and recently renovated with bold contemporary colours
Double Height Ceilings
1,425 sq. ft.
Moments away from High Street Kensington and Earl's Court Road
Great transport links (District, Piccadilly and Circle lines)
Share of Freehold






