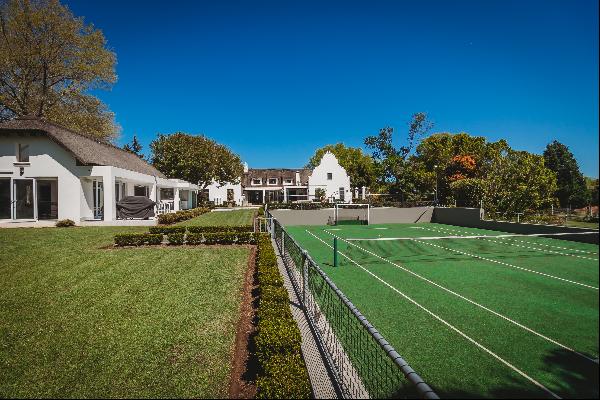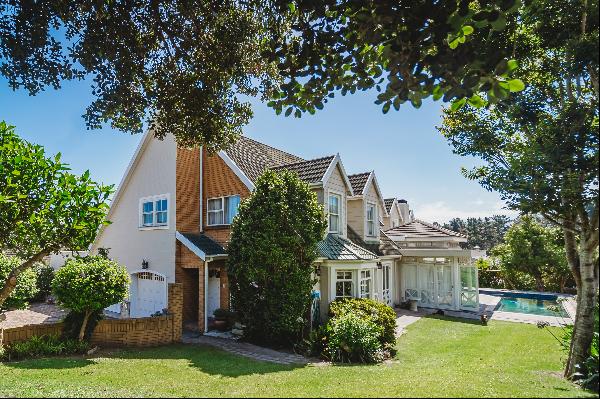出售, ZAR 4,500,000
乔治, 西开普, 南非
卧室 : 4
浴室 : 0
浴室(企缸) : 3
MLS#: 9PZ49G
楼盘简介
An enchanting home, with a self-contained guest cottage, privately positioned in Heatherlands.
Charm, character and absolute privacy, are key features of this enchanting home, privately and securely positioned in a panhandle, in the heart of George’s top end area of Heatherlands. We’re proud to present this “gem”, positioned in a private, lush garden, with tall trees, age-old shrubs, shaded decked walkways and glorious mountain views. Gleaming wooden floors and large, high-ceilinged rooms are flooded with sunlight throughout the day and you’ll love the architectural detailing and features of days gone by! Renovated to suit todays’ lifestyle, yet retaining the charm of yester-year, the living area boasts a fireplace for chilly winter days and leads into a dining room, open plan to the farmhouse kitchen and interleading scullery/laundry. Doors open out from the dining room to the intimate, covered braai patio and charming garden beyond. The main home provides a spacious main bedroom, with stunning en-suite walk-in shower, vanity and wc and opens into a second bedroom, which is currently used as a dressing room. The third, spacious bedroom, overlooking the garden, is served by a bathroom, with bath, basin and wc. The sun-filled garden cottage, with trickling water feature, enjoys privacy from the main home, is spacious and provides a bed-sit area and bathroom and there is a study/office, with private access, which is ideal for a work-from-home setup and a separate-accessed store room. If you’re used to space, love the style and ambience of Cape Colonial architecture, enjoy having extended family, living privately together, or if you are a professional practicing from home, this appealing property offers so many lifestyle options…
更多
Charm, character and absolute privacy, are key features of this enchanting home, privately and securely positioned in a panhandle, in the heart of George’s top end area of Heatherlands. We’re proud to present this “gem”, positioned in a private, lush garden, with tall trees, age-old shrubs, shaded decked walkways and glorious mountain views. Gleaming wooden floors and large, high-ceilinged rooms are flooded with sunlight throughout the day and you’ll love the architectural detailing and features of days gone by! Renovated to suit todays’ lifestyle, yet retaining the charm of yester-year, the living area boasts a fireplace for chilly winter days and leads into a dining room, open plan to the farmhouse kitchen and interleading scullery/laundry. Doors open out from the dining room to the intimate, covered braai patio and charming garden beyond. The main home provides a spacious main bedroom, with stunning en-suite walk-in shower, vanity and wc and opens into a second bedroom, which is currently used as a dressing room. The third, spacious bedroom, overlooking the garden, is served by a bathroom, with bath, basin and wc. The sun-filled garden cottage, with trickling water feature, enjoys privacy from the main home, is spacious and provides a bed-sit area and bathroom and there is a study/office, with private access, which is ideal for a work-from-home setup and a separate-accessed store room. If you’re used to space, love the style and ambience of Cape Colonial architecture, enjoy having extended family, living privately together, or if you are a professional practicing from home, this appealing property offers so many lifestyle options…



















