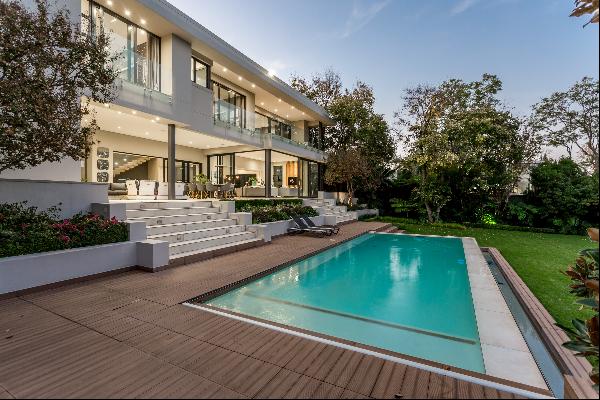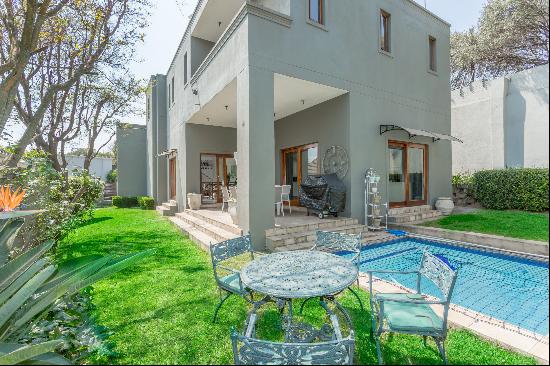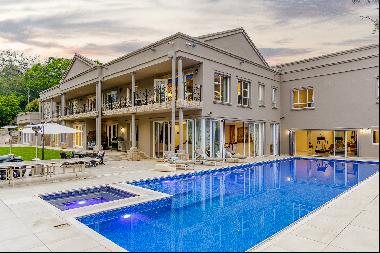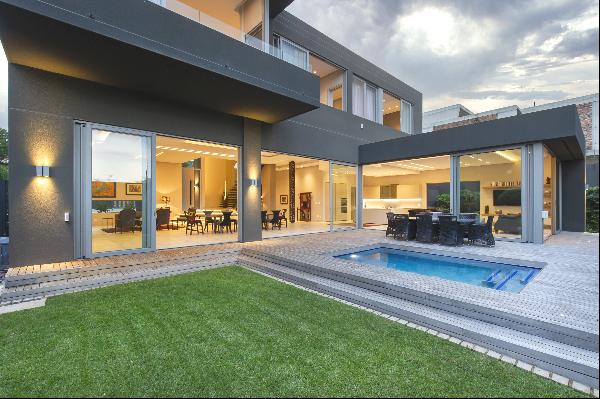Bryanston (不能交易)
出售, ZAR 6,650,000
(不能交易)
桑顿, 豪登, 南非
卧室 : 4
浴室 : 4
浴室(企缸) : 0
MLS#: N/A
楼盘简介
Bryanston East - Offers from R6.650m inclusive of VAT. Cluster. Life – light & style in this ultra-mod home.
A cocoon of low-key panache & quiet charm – the ideal tonic to big-city living – boasting superb accommodation – open-plan living areas with high double-glazed windows to enormous covered patio, pool & indigenous treed garden – open-plan stunning chef’s kitchen with best fittings – guest-suite downstairs – upstairs 3 bedroom suites plus playroom – 2 over-sized garages – domestic accommodation. Exquisite finishes throughout blending natural materials & double volumes. An exceptional home that must be viewed. Asking R7.1m incl VAT.
• Double-volume entrance hall
• Lounge
• Dining room – open-plan – floor to ceiling windows
• Family room – open-plan – floor to ceiling windows
• Cloakroom
• Downstairs guest bedroom site/ Study
• Upstairs 3 bedroom suites – main with dressing area – opening to terrace
• Upstairs TV lounge
• Imported Niemann Designer high-gloss kitchen – centre island – Smeg appliances – gas/electric stove
• Breakfast counter
• Laundry / Scullery
• 2 Garages – extra length/width - automated
• Staff accommodation – bedroom, kitchenette, bathroom,
• Covered patio
• Swimming pool
• Indigenous garden
• Rain-water storage tanks
• Cables for fibre
• Double glazing on windows
• 2 Solar geysers
• Quality finishes
• Aluminium door and window frames
• Solid wood flooring
• Insulated ceilings
• Interlocking steel roof
• CCTV surveillance – 6 cameras
• Walled
• 4 Clusters in estate
Ground size: ± 931m²
Under roof: ±447m²
Rates: ± R1600.00pm
Levy: ±R150.00pm
更多
A cocoon of low-key panache & quiet charm – the ideal tonic to big-city living – boasting superb accommodation – open-plan living areas with high double-glazed windows to enormous covered patio, pool & indigenous treed garden – open-plan stunning chef’s kitchen with best fittings – guest-suite downstairs – upstairs 3 bedroom suites plus playroom – 2 over-sized garages – domestic accommodation. Exquisite finishes throughout blending natural materials & double volumes. An exceptional home that must be viewed. Asking R7.1m incl VAT.
• Double-volume entrance hall
• Lounge
• Dining room – open-plan – floor to ceiling windows
• Family room – open-plan – floor to ceiling windows
• Cloakroom
• Downstairs guest bedroom site/ Study
• Upstairs 3 bedroom suites – main with dressing area – opening to terrace
• Upstairs TV lounge
• Imported Niemann Designer high-gloss kitchen – centre island – Smeg appliances – gas/electric stove
• Breakfast counter
• Laundry / Scullery
• 2 Garages – extra length/width - automated
• Staff accommodation – bedroom, kitchenette, bathroom,
• Covered patio
• Swimming pool
• Indigenous garden
• Rain-water storage tanks
• Cables for fibre
• Double glazing on windows
• 2 Solar geysers
• Quality finishes
• Aluminium door and window frames
• Solid wood flooring
• Insulated ceilings
• Interlocking steel roof
• CCTV surveillance – 6 cameras
• Walled
• 4 Clusters in estate
Ground size: ± 931m²
Under roof: ±447m²
Rates: ± R1600.00pm
Levy: ±R150.00pm






