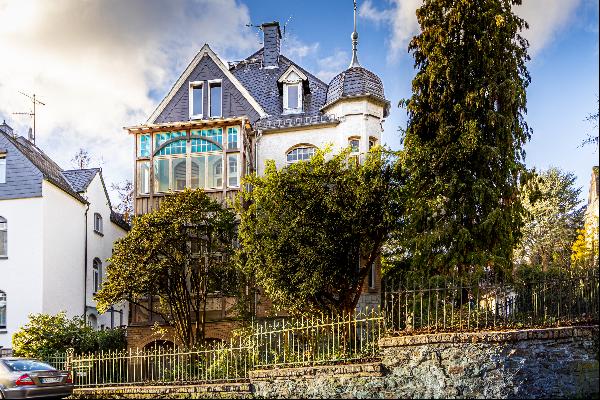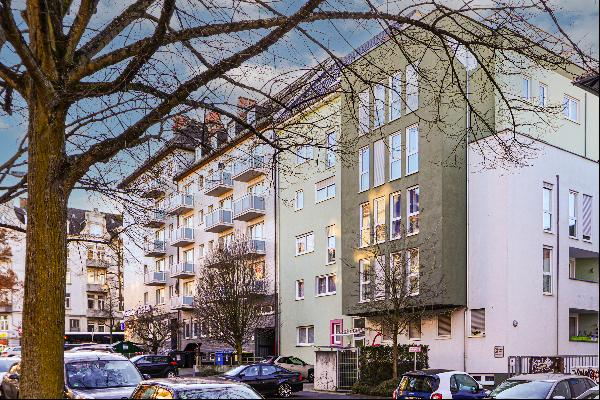3 convincing arguments: plenty of space, pool and a fantastic view (不能交易)
出售, EUR 2,248,000
(不能交易)
威斯巴登, 州府, 黑森, 德国
卧室 : 8
浴室 : 1
浴室(企缸) : 2
MLS#: 1626
楼盘简介
The 1930s produced a very special architectural style: spacious but not ostentatious, straightforward but not boring, and stylishly restrained in every respect. And that is also how this wonderful home presents itself. While many typical historical elements have been preserved, it has been very tastefully modernized over the years and adapted to modern upscale living standards.
On the first floor, in addition to the kitchen, there is a study, living room and dining room. These wonderfully bright rooms are connected with large solid wood sliding doors and covered with original solid wood parquet.
While the study and the living room have access to a very sheltered, in-grown terrace in summer, the living room in winter furthermore benefits from the open fireplace, which guarantees a homey atmosphere.
The kitchen equipped with modern fitted kitchen with solid granite countertop has space for a dining table and thus becomes a kitchen-living room. The adjacent side room can be used as a pantry. In any case, the door to the outside located inside provides direct access to a small balcony, as well as the garage. Thus, the purchases can be brought to their destination in a direct short way.
The second floor holds three bedrooms, each of which is very special cut and lit from at least two sides. The floor plan offers many possibilities to furnish the rooms comfortably. The master bedroom with a view over Wiesbaden has an access to the balcony. The master bathroom is very spacious and luxuriously appointed. In addition to two vanities and objects from Duravit, it benefits from a large floor-level shower with rain function.
The two children‘s bedrooms, one of which enjoys access to the balcony, are intelligently connected by a shower room accessible from both sides. Modern micro cement and a floor-level shower give this shower bathroom very special style. Like every other room in this house, the children‘s rooms are lit from at least two sides.
On the attic is the spacious and very bright studio from where you can of course enjoy the magnificent distant view over Wiesbaden. The large room, which can easily be divided into two beautiful rooms, can be completely darkened by means of the shutters.
On the garden level there is a living room, which is also lit from two sides (water connections for a kitchenette are available), which could also be used as a granny annexe due to the adjacent bathroom with separate entrance from outside.
Conceivably, the bathroom could be used as a fitness room or utility room.
The villa‘s optimal position in the property offers a large garden with plenty of lawn for play and a very cleverly designed patio area with an inset outdoor pool large enough to allow for a lounge area as well as a dining area.
INFORMATION ON THE ENERGY PERFORMANCE CERTIFICATE:
Energy Demand Certificate, 219.3 kWh/(m²·a), G, gas, year of construction 1938
MISCELLANEOUS:
The commission amounts to 2,975% incl. VAT of the purchase price and is payable by the purchaser on conclusion of the purchase contract.
The details provided above are based on information provided by third parties. Peters & Peters Sotheby´s International Realty does not assume any liability for the completeness and accuracy of that information.
In the event that we have aroused your interest in this stunning property, please call Jennifer Peters at our Wiesbaden office or write us an e-mail.
更多
On the first floor, in addition to the kitchen, there is a study, living room and dining room. These wonderfully bright rooms are connected with large solid wood sliding doors and covered with original solid wood parquet.
While the study and the living room have access to a very sheltered, in-grown terrace in summer, the living room in winter furthermore benefits from the open fireplace, which guarantees a homey atmosphere.
The kitchen equipped with modern fitted kitchen with solid granite countertop has space for a dining table and thus becomes a kitchen-living room. The adjacent side room can be used as a pantry. In any case, the door to the outside located inside provides direct access to a small balcony, as well as the garage. Thus, the purchases can be brought to their destination in a direct short way.
The second floor holds three bedrooms, each of which is very special cut and lit from at least two sides. The floor plan offers many possibilities to furnish the rooms comfortably. The master bedroom with a view over Wiesbaden has an access to the balcony. The master bathroom is very spacious and luxuriously appointed. In addition to two vanities and objects from Duravit, it benefits from a large floor-level shower with rain function.
The two children‘s bedrooms, one of which enjoys access to the balcony, are intelligently connected by a shower room accessible from both sides. Modern micro cement and a floor-level shower give this shower bathroom very special style. Like every other room in this house, the children‘s rooms are lit from at least two sides.
On the attic is the spacious and very bright studio from where you can of course enjoy the magnificent distant view over Wiesbaden. The large room, which can easily be divided into two beautiful rooms, can be completely darkened by means of the shutters.
On the garden level there is a living room, which is also lit from two sides (water connections for a kitchenette are available), which could also be used as a granny annexe due to the adjacent bathroom with separate entrance from outside.
Conceivably, the bathroom could be used as a fitness room or utility room.
The villa‘s optimal position in the property offers a large garden with plenty of lawn for play and a very cleverly designed patio area with an inset outdoor pool large enough to allow for a lounge area as well as a dining area.
INFORMATION ON THE ENERGY PERFORMANCE CERTIFICATE:
Energy Demand Certificate, 219.3 kWh/(m²·a), G, gas, year of construction 1938
MISCELLANEOUS:
The commission amounts to 2,975% incl. VAT of the purchase price and is payable by the purchaser on conclusion of the purchase contract.
The details provided above are based on information provided by third parties. Peters & Peters Sotheby´s International Realty does not assume any liability for the completeness and accuracy of that information.
In the event that we have aroused your interest in this stunning property, please call Jennifer Peters at our Wiesbaden office or write us an e-mail.
处于德国,黑森,威斯巴登, 州府的“3 convincing arguments: plenty of space, pool and a fantastic view”是一处威斯巴登, 州府出售单独家庭住宅,EUR 2,248,0008。这个高端的威斯巴登, 州府单独家庭住宅共包括8间卧室和1间浴室。你也可以寻找更多威斯巴登, 州府的豪宅、或是搜索威斯巴登, 州府的出售豪宅。






