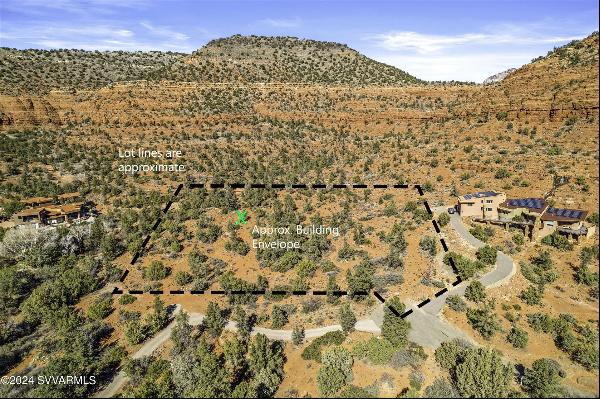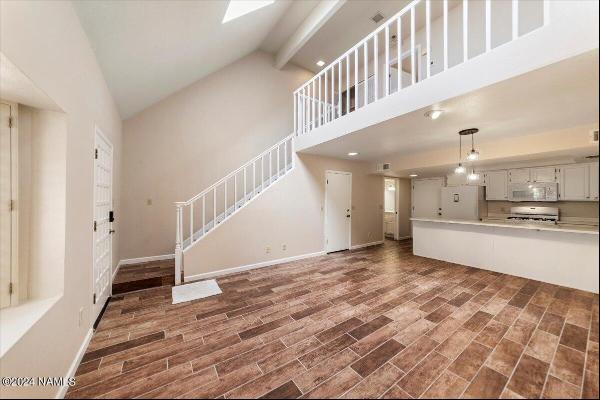Les Springs (不能交易)
出售, USD 1,600,000
(不能交易)
12 Rue De La Rose, 塞多纳, 亚利桑那, 美国
卧室 : 3
浴室 : 4
浴室(企缸) : 0
MLS#: 537686
楼盘简介
Experience this grand 2-level W. Sedona residence highlighting magnificent, far-reaching Red Rock views. This spacious home (6477 sq. ft.), built in 1999 - features: 3 BR, 3.5 BA + office/study, family rm & more! This unique home blends the beauty of classic French-inspired design elements such as: rich textures, delicate patterns, luxurious finishes w/ warm modern touches - creating a home that is both elegant & inviting. The foyer boasts an impressive, curved staircase leading up to the main level. Alternatively, elevator access is available . The 2 large decks invite an outdoor lifestyle - perfect for enjoying the breathtaking RR views or hosting memorable gatherings. Backs to National Forest Service. See the supplement for more detailed information about this gracious home.The HOA Dues are $1,010 - Quarterly.Main/Upper-Level Rooms:(accessed via - Elevator or the curved staircase in foyer)Living RoomFormal Dining RoomKitchenBreakfast dining roomPantryDen/ StudyPrimary SuitePowder Room2 large decksElevatorFoyer:Curved statement staircaseGranite tile flooringClerestory windows - taking in the amazing viewsLiving room:Wall of glass & sliding glass doors access to the sizeable deck - facing spectacular views!Focal point fireplaceFormal dining room w/ crystal chandelierCurated raw silk style wall coveringKitchen:Outrageously abundant cabinetry, storage & workspacesGranite countertops2 full size sinks w/ brushed gold faucets2 dishwashers36' gas cooktop with downdraftDouble wall ovensTrash compactorWet bar w/ sink, cabinetry & storageVast pantry w/ broom closet & silver storageBreakfast dining room with walls of glass - facing the amazing RR Views.Access to the second, large deck to enjoy the viewsCurated raw silk style wall coveringPrimary suite:Sliding glass door accesses a small patioTreed vistas2 large closets with built-insBath foyer features - bank of drawers & storage2 vanities - cultured marbled countertopsBrushed gold fixturesCrystal chandelier2 water closetsWalk in shower & dressing areaCoffered ceilingChinoiserie style wallpaperCrystal - ceiling chandelierDen/Study:Picture window facing gorgeous RR ViewsBuilt-in entertainment center w/ bookshelves & drawersCurated raw silk style wall coveringLowel/ Ground Level:Entry LevelFoyerHallwayElevator accessOffice/ Study - Piano RoomGuest Bedroom #1 w/ bathGuest Bedroom #2Guest Kitchen w/wine storageLaundry CenterPowder RoomWorkout CoveSpa Tub CoveStorage RoomGuest Bedroom #1 (back BR)En-suite bath w/ showerSliding glass doorRoomy closetTreed vistasGuest BR #2 (middle room)Grasscloth style wall coveringSliding glass door facing treed viewsVast closetHardwood flooringCove lightingStudy/Den - Piano RmElegant glass doors - incorporating the fabulous viewsMultiple potential usesAccess from the foyer and hallwayGrasscloth style wall coveringLaundry Center - WingThis is a one-of-a-kind space- featuring:Powder room aka guest bath #2Workout coveJetted tub cove(designed with physical therapy in mind)Washer & DryerWorkspace - for a hobbySubstantial storage roomGuest Kitchen:Granite countertopsIsland w/ sink & d/wRefrigeratorDining nook"Wine Bar"Mediterranean inspired muralElevator accessOther features:Crown moldingGranite Counter tops in KitchensCurated wall coveringsMultiple elevator access2 car garageAs part of the prestigious Les Springs Subdivision, residents can enjoy amenities like pickleball and tennis courts, a clubhouse, and a workout room. Located minutes away from top-notch hiking trails, vibrant restaurants, and a Whole Foods market, this home is the epitome of spacious elegance with gorgeous views.
更多
处于美国,亚利桑那,塞多纳的“Les Springs”是一处6,477ft²塞多纳出售单独家庭住宅,USD 1,600,0003。这个高端的塞多纳单独家庭住宅共包括3间卧室和4间浴室。你也可以寻找更多塞多纳的豪宅、或是搜索塞多纳的出售豪宅。







