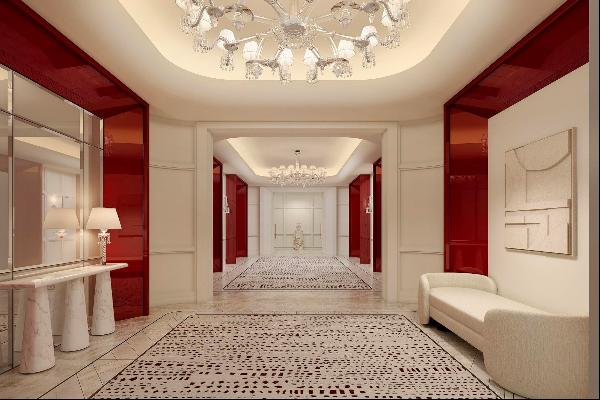出售, AED 165,000,000
Dubai Hills View Dubai Hills Estate, 迪拜, 迪拜, 阿拉伯联合大公国
楼盘类型 : 其他住宅
楼盘设计 : 别墅
建筑面积 : 33,000 ft² / 3,066 m²
占地面积 : N/A
卧室 : 6
浴室 : 7
浴室(企缸) : 0
MLS#: GS-S-44365
楼盘简介
This brand new villa in the Hills View neighbourhood of Dubai Hills Estate features bespoke design with an abundance of both indoor and outdoor space. There are six very elegant bedrooms, a finished basement, and a rooftop terrace.
As you enter the home, you will find a formal living room adjoined by a home office with casual seating. There are two layout and design options available, allowing the office to be open or closed off for more privacy. There is an additional living area with a beautiful aquarium, plus a cosy salon and a large rear living room. The latter is connected to an open formal dining room and a show kitchen with integrated appliances and an island. A working kitchen sits next to the show kitchen - it is not fully closed, featuring a passthrough window that allows for a seamless workflow between both kitchens. Maid’s and driver’s rooms are located in a private wing with their own separate access. An en-suite guest room is also on the ground floor.
There are two family rooms on the first floor, plus four en-suite bedrooms and an expansive master suite that occupies one quadrant of the floor. All of the bedrooms feature walk-in closets, and the master bedroom has the additional benefit of a private TV lounge, sitting area, master bath with dual facilities, and a corner balcony.
The basement level contains two lounges, a games room, a fitness room, a play area for kids, a VR room, a space that is set up for a home cinema, storage rooms, and a garage for up to 8 cars. A large terrace with plentiful seating spans the rooftop, with room for additional lounge and dining setups in the future. The most incredible 360-degree vistas of the community can be enjoyed from here.
It cannot be overstated what a fantastic property this is, located in one of Dubai’s most prestigious and exclusive villa enclaves. Please contact us to get further information.
更多
As you enter the home, you will find a formal living room adjoined by a home office with casual seating. There are two layout and design options available, allowing the office to be open or closed off for more privacy. There is an additional living area with a beautiful aquarium, plus a cosy salon and a large rear living room. The latter is connected to an open formal dining room and a show kitchen with integrated appliances and an island. A working kitchen sits next to the show kitchen - it is not fully closed, featuring a passthrough window that allows for a seamless workflow between both kitchens. Maid’s and driver’s rooms are located in a private wing with their own separate access. An en-suite guest room is also on the ground floor.
There are two family rooms on the first floor, plus four en-suite bedrooms and an expansive master suite that occupies one quadrant of the floor. All of the bedrooms feature walk-in closets, and the master bedroom has the additional benefit of a private TV lounge, sitting area, master bath with dual facilities, and a corner balcony.
The basement level contains two lounges, a games room, a fitness room, a play area for kids, a VR room, a space that is set up for a home cinema, storage rooms, and a garage for up to 8 cars. A large terrace with plentiful seating spans the rooftop, with room for additional lounge and dining setups in the future. The most incredible 360-degree vistas of the community can be enjoyed from here.
It cannot be overstated what a fantastic property this is, located in one of Dubai’s most prestigious and exclusive villa enclaves. Please contact us to get further information.




















