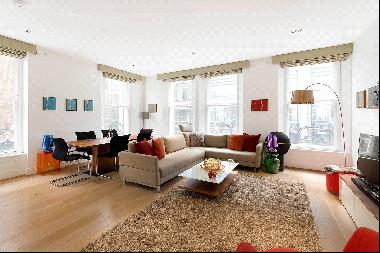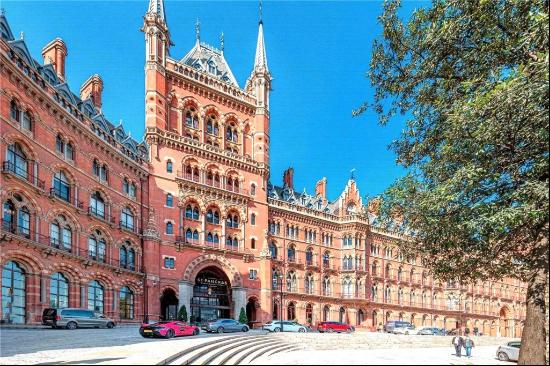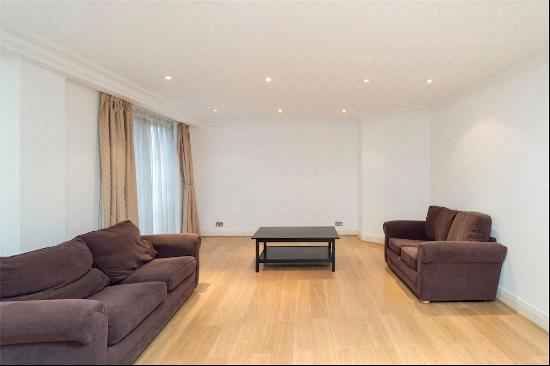出售, Guided Price: GBP 825,000
Temple Road, Windsor, Berkshire, SL4 1HW, 英国
楼盘类型 : 单独家庭住宅
楼盘设计 : N/A
建筑面积 : 1,162 ft² / 108 m²
占地面积 : N/A
卧室 : 3
浴室 : 0
浴室(企缸) : 0
MLS#: N/A
楼盘简介
Location
Temple Road is a sought after residential location in Windsor. The area is surrounded by miles of beautiful countryside yet is still within commuting distance of Central London.
Rail connections are excellent with trains to London (Waterloo) (journey time approximately 58 minutes) from Windsor Riverside station and to London (Paddington) via Slough from Windsor Central (journey time approximately 38 minutes). Access to the M4 (J6) also is nearby.
Windsor offers a great selection of well-regarded schools. Additionally a selection of sporting pursuits are available locally including tennis and horse racing in Windsor, golf at Sunningdale and Wentworth, horse riding and polo in Windsor Great Park and boating on the river Thames.
Description
This wonderful home has been renovated and redecorated by the current owners over the past year. To the front of the property you are greeted by a decorative tiled pathway accessed through a pedestrian gate, framed by a walled front garden. The porchway leads to a striking stained glass front door, adding to the property’s character.
Inside, the hallway boasts wood flooring and a stylish staircase, along with cleverly designed under-stairs storage solutions and an alcove with hooks for coats and hats.
The elegant sitting and dining room features a large bay window with plantation shutters, two ornate fireplaces (one with a gas stove effect fire), and period high ceilings with ceiling roses and picture rails. The dining area includes built-in display shelving with storage below, flanking the chimney breast and a window overlooking the rear garden.
The spacious Shaker-style kitchen and breakfast room offers ample storage, including a pantry cupboard, underfloor heating, and porcelain flooring. High-quality Neff appliances include a gas hob, double oven, warming drawer with integrated fridge, freezer and dishwasher. The breakfast area has space for a table and chairs, a side bay window with custom-built window seating and additional storage underneath. The utility room with a door to the rear garden provides additional storage and space for a washing machine and dryer.
Upstairs, the property includes three bedrooms. The principal bedroom at the front features panelled walls and a decorative fireplace, while a second double bedroom includes built-in storage. A third bedroom offers bespoke full-wall storage units with lighting and a window with views over the rear garden.
The family bathroom is beautifully designed, with a deep sculptured bath, illuminated display shelves, and built-in storage. The boarded loft features electric lighting and two skylights, offering potential for further use (subject to planning permission).
The rear garden is enclosed by panel fencing and a walled boundary, ensuring privacy with two seating areas perfect for relaxing and entertaining. The low-maintenance design includes a small lawn area, decked terrace, paved terrace, and a modern garden storage shed located in the side garden. The property benefits from two residential parking permits.
更多
Temple Road is a sought after residential location in Windsor. The area is surrounded by miles of beautiful countryside yet is still within commuting distance of Central London.
Rail connections are excellent with trains to London (Waterloo) (journey time approximately 58 minutes) from Windsor Riverside station and to London (Paddington) via Slough from Windsor Central (journey time approximately 38 minutes). Access to the M4 (J6) also is nearby.
Windsor offers a great selection of well-regarded schools. Additionally a selection of sporting pursuits are available locally including tennis and horse racing in Windsor, golf at Sunningdale and Wentworth, horse riding and polo in Windsor Great Park and boating on the river Thames.
Description
This wonderful home has been renovated and redecorated by the current owners over the past year. To the front of the property you are greeted by a decorative tiled pathway accessed through a pedestrian gate, framed by a walled front garden. The porchway leads to a striking stained glass front door, adding to the property’s character.
Inside, the hallway boasts wood flooring and a stylish staircase, along with cleverly designed under-stairs storage solutions and an alcove with hooks for coats and hats.
The elegant sitting and dining room features a large bay window with plantation shutters, two ornate fireplaces (one with a gas stove effect fire), and period high ceilings with ceiling roses and picture rails. The dining area includes built-in display shelving with storage below, flanking the chimney breast and a window overlooking the rear garden.
The spacious Shaker-style kitchen and breakfast room offers ample storage, including a pantry cupboard, underfloor heating, and porcelain flooring. High-quality Neff appliances include a gas hob, double oven, warming drawer with integrated fridge, freezer and dishwasher. The breakfast area has space for a table and chairs, a side bay window with custom-built window seating and additional storage underneath. The utility room with a door to the rear garden provides additional storage and space for a washing machine and dryer.
Upstairs, the property includes three bedrooms. The principal bedroom at the front features panelled walls and a decorative fireplace, while a second double bedroom includes built-in storage. A third bedroom offers bespoke full-wall storage units with lighting and a window with views over the rear garden.
The family bathroom is beautifully designed, with a deep sculptured bath, illuminated display shelves, and built-in storage. The boarded loft features electric lighting and two skylights, offering potential for further use (subject to planning permission).
The rear garden is enclosed by panel fencing and a walled boundary, ensuring privacy with two seating areas perfect for relaxing and entertaining. The low-maintenance design includes a small lawn area, decked terrace, paved terrace, and a modern garden storage shed located in the side garden. The property benefits from two residential parking permits.
处于英国的“Temple Road, Windsor, Berkshire, SL4 1HW”是一处1,162ft²英国出售单独家庭住宅,Guided Price: GBP 825,0003。这个高端的英国单独家庭住宅共包括3间卧室和0间浴室。你也可以寻找更多英国的豪宅、或是搜索英国的出售豪宅。




















