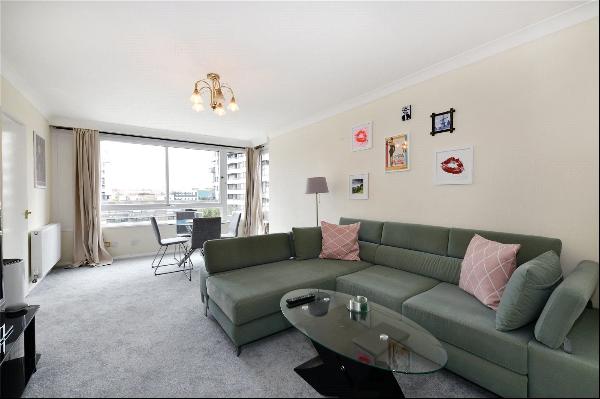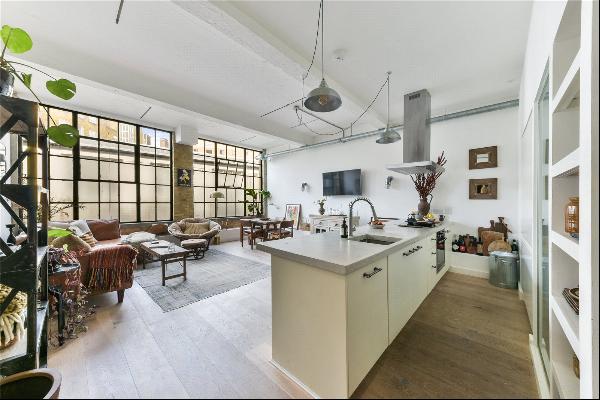出售, Guided Price: GBP 1,425,000
Alvington Crescent, London, E8 2NN, 伦敦, 英格兰, 英国
楼盘类型 : 单独家庭住宅
楼盘设计 : N/A
建筑面积 : 1,719 ft² / 160 m²
占地面积 : N/A
卧室 : 4
浴室 : 0
浴室(企缸) : 0
MLS#: N/A
楼盘简介
Location
Alvington Crescent is a quiet residential street located 0.4 miles to Dalston Junction and 0.3 miles to Dalston Kingsland stations (Overground) which provide easy access to the City, Canary Wharf and Central London.
Dalston is a vibrant area with a young, energetic and dynamic community. There is an abundance of restaurants, leisure and shopping facilities, all on the doorstep of this property.
Description
Savills are delighted to offer on to the market this beautiful four-bedroom family home in Dalston.
The house is in excellent condition with wood flooring, working shutters, wood burners and a private rear garden and balcony.
Accommodation comprises an entrance with a hallway, two double bedrooms, one currently used as a home office with double doors onto a private balcony, a family bathroom, and stairs up to the first floor, with two further double bedrooms with built-in wardrobes and an additional shower room.
On the lower ground floor, there is a large reception room with a bay window and wood burner along with an additional entrance out to the front garden. There is a modern semi-open planned kitchen/dining room with fitted appliances and a large glass sliding door onto the private rear garden.
更多
Alvington Crescent is a quiet residential street located 0.4 miles to Dalston Junction and 0.3 miles to Dalston Kingsland stations (Overground) which provide easy access to the City, Canary Wharf and Central London.
Dalston is a vibrant area with a young, energetic and dynamic community. There is an abundance of restaurants, leisure and shopping facilities, all on the doorstep of this property.
Description
Savills are delighted to offer on to the market this beautiful four-bedroom family home in Dalston.
The house is in excellent condition with wood flooring, working shutters, wood burners and a private rear garden and balcony.
Accommodation comprises an entrance with a hallway, two double bedrooms, one currently used as a home office with double doors onto a private balcony, a family bathroom, and stairs up to the first floor, with two further double bedrooms with built-in wardrobes and an additional shower room.
On the lower ground floor, there is a large reception room with a bay window and wood burner along with an additional entrance out to the front garden. There is a modern semi-open planned kitchen/dining room with fitted appliances and a large glass sliding door onto the private rear garden.




















