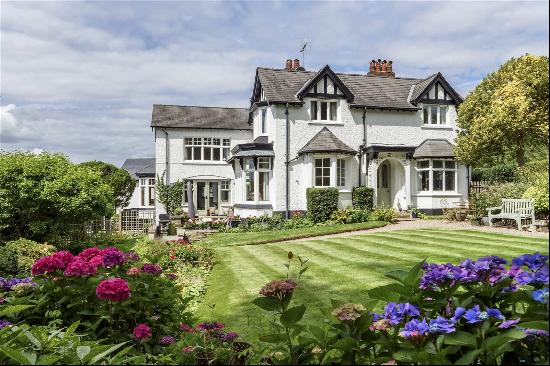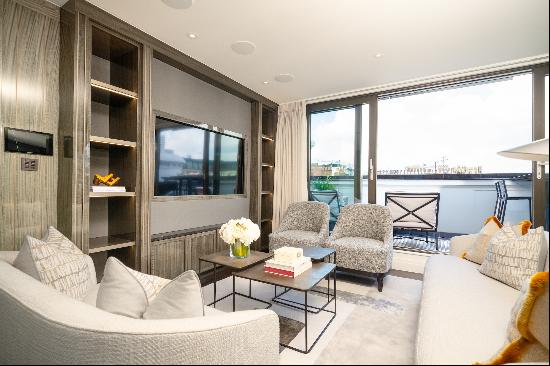出售, Guided Price: GBP 2,325,000
Oxford Road, Teddington, TW11 0PZ, 英国
楼盘类型 : 单独家庭住宅
楼盘设计 : N/A
建筑面积 : 3,142 ft² / 292 m²
占地面积 : N/A
卧室 : 5
浴室 : 0
浴室(企缸) : 0
MLS#: N/A
楼盘简介
Location
The property is approximately 0.6 miles from Fulwell train station, and Teddington station approximately 0.9 miles away giving you direct access to London Waterloo via Wimbledon and Kingston on South Western Railway. Local bus services run from approximately 0.1 miles miles away offering links to Hampton Court, Heathrow Airport, Kingston and Richmond.
Bushy Park, the second largest of London's Royal Parks is located approximately 0.3 miles from the property. The park offers you wetlands and woodlands to explore while also being home to many local sports clubs.
The property is located approximately 0.2 mile from Hampton Hill High street and approximately 0.6 Teddington Broad Street. Both provide you with independent cafes and restaurants, as well as supermarkets, butchers, bakers and entertainment venues.
Local schools include The Mall School, St James Catholic Primary School, Stanley, Waldegrave and Lady Eleanor Holles.
Description
This distinguished Victorian detached family home, located on the desirable Oxford Road in Teddington, blends period charm with contemporary living. The home welcomes you with a traditional porch leading to an impressive front door featuring lead-stained glass accents, setting the stage for the elegance that follows.
Inside, the hallway is a expertly crafted design of straight lines and a sweeping curve, guiding you to the formal front reception room. This space is highlighted by a bay window, intricate cornicing, and a ceiling rose, all complemented by a moody, atmospheric blue paint. A second reception room or snug, also accessible from the hallway, features twin windows and misted sliding doors, creating a subtle separation while connecting seamlessly to the expansive kitchen.
The kitchen and dining area spans the full width of the house, measuring approximately 32ft x 20ft. This space is designed for both entertaining and family life, featuring a deep-topped island and low-profile sliding doors that open onto a terrace and zoned garden, where a beautiful magnolia tree provides a central focus.
To the right of the house is a garage, which connects to a high-functioning utility room, a WC, and a practical shower room. The ground floor layout is exceptionally well-planned, with a second hallway that ties the space together, offering versatility and visual appeal.
Ascending the original staircase, the first floor houses three well-proportioned bedrooms, each with ample storage, and a family shower room. The top floor is home to the principal bedroom, complete with an ornate fireplace, a second bedroom or study/dressing room, and a bathroom. Additional storage is available in the eaves, loft, and basement cellar, ensuring that this home is as practical as it is impressive.
更多
The property is approximately 0.6 miles from Fulwell train station, and Teddington station approximately 0.9 miles away giving you direct access to London Waterloo via Wimbledon and Kingston on South Western Railway. Local bus services run from approximately 0.1 miles miles away offering links to Hampton Court, Heathrow Airport, Kingston and Richmond.
Bushy Park, the second largest of London's Royal Parks is located approximately 0.3 miles from the property. The park offers you wetlands and woodlands to explore while also being home to many local sports clubs.
The property is located approximately 0.2 mile from Hampton Hill High street and approximately 0.6 Teddington Broad Street. Both provide you with independent cafes and restaurants, as well as supermarkets, butchers, bakers and entertainment venues.
Local schools include The Mall School, St James Catholic Primary School, Stanley, Waldegrave and Lady Eleanor Holles.
Description
This distinguished Victorian detached family home, located on the desirable Oxford Road in Teddington, blends period charm with contemporary living. The home welcomes you with a traditional porch leading to an impressive front door featuring lead-stained glass accents, setting the stage for the elegance that follows.
Inside, the hallway is a expertly crafted design of straight lines and a sweeping curve, guiding you to the formal front reception room. This space is highlighted by a bay window, intricate cornicing, and a ceiling rose, all complemented by a moody, atmospheric blue paint. A second reception room or snug, also accessible from the hallway, features twin windows and misted sliding doors, creating a subtle separation while connecting seamlessly to the expansive kitchen.
The kitchen and dining area spans the full width of the house, measuring approximately 32ft x 20ft. This space is designed for both entertaining and family life, featuring a deep-topped island and low-profile sliding doors that open onto a terrace and zoned garden, where a beautiful magnolia tree provides a central focus.
To the right of the house is a garage, which connects to a high-functioning utility room, a WC, and a practical shower room. The ground floor layout is exceptionally well-planned, with a second hallway that ties the space together, offering versatility and visual appeal.
Ascending the original staircase, the first floor houses three well-proportioned bedrooms, each with ample storage, and a family shower room. The top floor is home to the principal bedroom, complete with an ornate fireplace, a second bedroom or study/dressing room, and a bathroom. Additional storage is available in the eaves, loft, and basement cellar, ensuring that this home is as practical as it is impressive.
处于英国的“Oxford Road, Teddington, TW11 0PZ”是一处3,142ft²英国出售单独家庭住宅,Guided Price: GBP 2,325,0005。这个高端的英国单独家庭住宅共包括5间卧室和0间浴室。你也可以寻找更多英国的豪宅、或是搜索英国的出售豪宅。




















