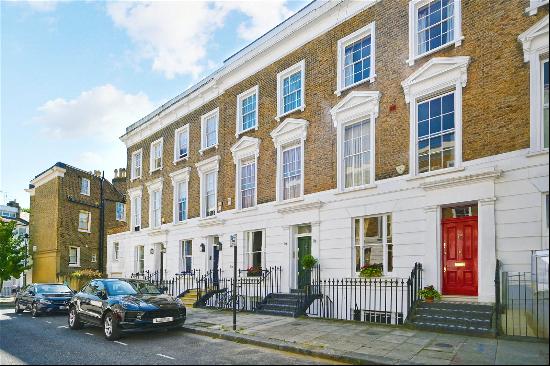出售, Guided Price: GBP 2,695,000
St. John's Avenue, Putney, London, SW15 6AN, 伦敦, 英格兰, 英国
楼盘类型 : 公寓
楼盘设计 : N/A
建筑面积 : 3,586 ft² / 333 m²
占地面积 : N/A
卧室 : 6
浴室 : 0
浴室(企缸) : 0
MLS#: N/A
楼盘简介
Location
St John's Avenue is a prime, residential road in the heart of west Putney and is well located for access to Putney High Street, with its shops and restaurants and the Mainline Station (Waterloo).
East Putney underground (District) is a little further along the Upper Richmond Road.
The property is ideally placed for a plethora of local schools, be they private, state or church and the Thames, Richmond Park and Putney's common and Heath are easily accessible.
In short, a very convenient location, ideal for homeworking, access to the west end and city; with a multitude of leisure opportunities within very easy reach.
Description
A very handsome period semi-detached house (3,586 sq ft) in a superb west Putney location, with enormous further potential.
The house is set well back from the road, affording ample off-street parking and there is a fabulous 98ft garden to the rear.
An unusually large, light hall leads onto the expansive and flexible reception space:
There is a formal drawing room to the front of the property, with a feature fireplace and a super outlook to the front, particularly now that the established wisteria is in full bloom.
To the middle of the house there's a dining room that leads on to a traditional conservatory with views over and access to the fabulous garden beyond.
The study is to the rear of the house, with French doors giving easy access to and views over the patio and gorgeous garden beyond.
Finally, at ground floor level, the kitchen / breakfast room has a useful banquette for family meal times and there is also side access.
The cellar is dry and affords an excellent start to a basement conversion, as per next door, if required and subject to the usual consents of course.
Upstairs, at first floor level, the principal bedroom suite spans from the front to back of the house and incorporates a large bedroom with a feature fireplace, a dressing room and en suite bathroom. There is also a pretty balcony off the bedroom, which is an unusual feature.
There are three further double bedrooms at first floor level and also a family bathroom.
The top floor is given over to two double bedrooms and a cloakroom and there is further potential to extend.
The rear garden is unusually long at 98 ft, mature and particularly private.
To the front of the property there is ample off-street parking and a pretty garden, the highlight of which must surely be the beautiful mature wisteria.
There is also a good sized integral garage / utility room.
Photographs taken over six months ago.
更多
St John's Avenue is a prime, residential road in the heart of west Putney and is well located for access to Putney High Street, with its shops and restaurants and the Mainline Station (Waterloo).
East Putney underground (District) is a little further along the Upper Richmond Road.
The property is ideally placed for a plethora of local schools, be they private, state or church and the Thames, Richmond Park and Putney's common and Heath are easily accessible.
In short, a very convenient location, ideal for homeworking, access to the west end and city; with a multitude of leisure opportunities within very easy reach.
Description
A very handsome period semi-detached house (3,586 sq ft) in a superb west Putney location, with enormous further potential.
The house is set well back from the road, affording ample off-street parking and there is a fabulous 98ft garden to the rear.
An unusually large, light hall leads onto the expansive and flexible reception space:
There is a formal drawing room to the front of the property, with a feature fireplace and a super outlook to the front, particularly now that the established wisteria is in full bloom.
To the middle of the house there's a dining room that leads on to a traditional conservatory with views over and access to the fabulous garden beyond.
The study is to the rear of the house, with French doors giving easy access to and views over the patio and gorgeous garden beyond.
Finally, at ground floor level, the kitchen / breakfast room has a useful banquette for family meal times and there is also side access.
The cellar is dry and affords an excellent start to a basement conversion, as per next door, if required and subject to the usual consents of course.
Upstairs, at first floor level, the principal bedroom suite spans from the front to back of the house and incorporates a large bedroom with a feature fireplace, a dressing room and en suite bathroom. There is also a pretty balcony off the bedroom, which is an unusual feature.
There are three further double bedrooms at first floor level and also a family bathroom.
The top floor is given over to two double bedrooms and a cloakroom and there is further potential to extend.
The rear garden is unusually long at 98 ft, mature and particularly private.
To the front of the property there is ample off-street parking and a pretty garden, the highlight of which must surely be the beautiful mature wisteria.
There is also a good sized integral garage / utility room.
Photographs taken over six months ago.




















