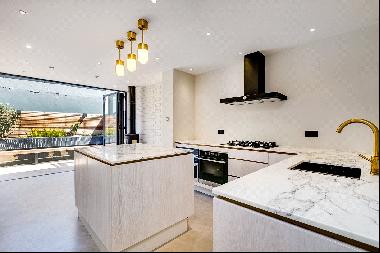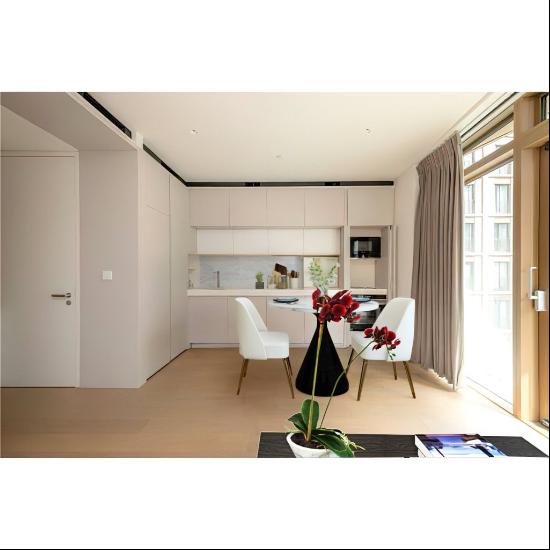出售, GBP 305,000
Burton Cove, St. Nicholas Drive, Caister-on-Sea, Great Yarmouth, NR30 5QW, 英国
楼盘类型 : 公寓
楼盘设计 : 木制小屋
建筑面积 : 775 ft² / 72 m²
占地面积 : N/A
卧室 : 2
浴室 : 0
浴室(企缸) : 0
MLS#: N/A
楼盘简介
Location
Burton Cove is situated in Caister-on-Sea, a unique location just a stone’s throw away from the shore. Caister-on-Sea is a small village in Norfolk known for its sandy beaches and historic landmarks such as Caister Castle. The village offers a range of amenities and attractions including restaurants, supermarkets, shops, pubs, watersports facilities and amusement arcades.
Caister is a popular base for many as it offers enviable bus routes to Norwich and Great Yarmouth. The nearest train station is situated in Great Yarmouth, approximately a 9 minute drive away, with links to London Liverpool Street.
Adventurers can explore the pristine coastline and beautiful seaside villages by foot all the way up to Winterton-on-Sea or down to Hopton-on-Sea. Journey 3 miles south to take in the action at nearby Great Yarmouth, a renowned holiday destination for the Victorians that still offers fun and thrills for all ages. For active souls the local area boasts a wealth of sports and leisure activities, including the Marina Leisure Centre and the Great Yarmouth & Caister Golf Club.
If river cruising floats your boat, Caister-on-Sea sits on the tip of the Norfolk broads with day boat and canoe hire opening up journeys through the beautiful rolling countryside and peaceful routes to Horning and Wroxham.
By Car*
Great Yarmouth Train Station – 3 miles
Winterton-on-Sea – 5 miles
Norwich – 22.5 miles
Cromer – 30 miles
*Please note all times are approximate and may vary from journey to journey
Description
Welcome to Burton Cove, Caister-on-Sea
Two and three bedroom single storey properties living on the unspoilt Norfolk coast. Breathe in that coastal breeze, explore those historic big-sky walks and become ensconced in village life, all while enjoying the lively amenities of the ‘golden mile’.
The Development
Burton Cove is an exclusively designed development of two and three bedroom bungalows, created with remarkable attention to detail. Expansive glazed features fill your living space with natural light and elevated ceiling heights maximise that feeling of space, connecting the interiors to the stunning seaside location.
The Developer
Burton Cove is a development by Repton, in partnership with Torrington. Building communities at their heart, Torrington is a partner to local people, crafting unique homes and living spaces which are designed for modern life regardless of all ages, while nestled comfortably within their local setting.
Established in 2018, Torrington Properties is the culmination of its founders’ passion for delivering high quality sustainable projects that support the wellbeing of people.
With decades of experience in global residential and commercial project delivery, they are equipped to appreciate the needs of the client to deliver the desired outcome for all stakeholders.
Torrington projects are built for the generations to come, with a consideration for the place in which they are sited and the evolutions of their use.
SPECIFICATION*
Exterior
• Blended smoked red or buff multi bricks
• Clay plain tiles
• Fascias / soffits / bargeboards – woodgrain effect
• Black galvanised steel gutters and downpipes
• Feature front porches finished with redwood posts and lead roofing
• Aluminium windows and patio doors (double glazed)
• Velux windows (double glazed)
• Colour coordinated steel garage doors (electrically operated)
• Wall lights to back and front doors, garages and patios
• Patio areas and paths – Grey Multi Indian Sandstone
• Landscaping to include turf to fronts, planting and paving
• Close boarded timber panel fencing, concrete posts and gravel boards
• Permeable paved driveways
Interior
• Interior painted in either grey or off-white colour schemes (choice depending on stage of construction)
• Oak linear style internal doors
• Contemporary chrome ironmongery
• Feature grooved skirting, architrave and bullnose sills
• Tiled floors to kitchen/diner, utility, cloakrooms, bathroom, en suites and hallways
Plumbing and Electrical
• Hot water and heating by air source heat pumps
• Chrome sockets and TV points
• Underfloor heating with smart thermostats – controlled with tablet or smartphone
• Radiators to first floor
• Chrome towel radiators to bathrooms and en suites
• Low energy LED lighting in all rooms
• Outside tap
• Garages include lighting and power sockets
• Double socket with USB chargers in kitchen, dining room, living room and bedrooms
Bathrooms, En Suites and Cloakrooms
• Roca baths with Bristan taps
• Vanity unit with Bristan taps to bathrooms
• Roca basin with Bristan taps to en suites
• Wall tiling and floor LVT
• Illuminated Mirrors above basins
• Dual control showers with ceiling rose and hand held outlet
• Low profile shower trays
Kitchens and Utility Rooms
• Shaker style units in Slate Grey
• Silestone white marble quartz worktop and upstands
• Inset/undermount sink with integrated worktop drainer and Bristan taps
• AEG electric induction hob
• AEG stainless steel electric oven and built-in combination microwave
• AEG Integrated fridge/freezer
• AEG integrated full size dishwasher
• AEG integrated washer dryer
• AEG Extractor hood
• Under unit lighting
*Please note specification is to be used as a guide and is subject to change due to the nature of the construction process, please refer to your sales advisor for further details.
Directions
https://what3words.com/path.metals.stored
更多
Burton Cove is situated in Caister-on-Sea, a unique location just a stone’s throw away from the shore. Caister-on-Sea is a small village in Norfolk known for its sandy beaches and historic landmarks such as Caister Castle. The village offers a range of amenities and attractions including restaurants, supermarkets, shops, pubs, watersports facilities and amusement arcades.
Caister is a popular base for many as it offers enviable bus routes to Norwich and Great Yarmouth. The nearest train station is situated in Great Yarmouth, approximately a 9 minute drive away, with links to London Liverpool Street.
Adventurers can explore the pristine coastline and beautiful seaside villages by foot all the way up to Winterton-on-Sea or down to Hopton-on-Sea. Journey 3 miles south to take in the action at nearby Great Yarmouth, a renowned holiday destination for the Victorians that still offers fun and thrills for all ages. For active souls the local area boasts a wealth of sports and leisure activities, including the Marina Leisure Centre and the Great Yarmouth & Caister Golf Club.
If river cruising floats your boat, Caister-on-Sea sits on the tip of the Norfolk broads with day boat and canoe hire opening up journeys through the beautiful rolling countryside and peaceful routes to Horning and Wroxham.
By Car*
Great Yarmouth Train Station – 3 miles
Winterton-on-Sea – 5 miles
Norwich – 22.5 miles
Cromer – 30 miles
*Please note all times are approximate and may vary from journey to journey
Description
Welcome to Burton Cove, Caister-on-Sea
Two and three bedroom single storey properties living on the unspoilt Norfolk coast. Breathe in that coastal breeze, explore those historic big-sky walks and become ensconced in village life, all while enjoying the lively amenities of the ‘golden mile’.
The Development
Burton Cove is an exclusively designed development of two and three bedroom bungalows, created with remarkable attention to detail. Expansive glazed features fill your living space with natural light and elevated ceiling heights maximise that feeling of space, connecting the interiors to the stunning seaside location.
The Developer
Burton Cove is a development by Repton, in partnership with Torrington. Building communities at their heart, Torrington is a partner to local people, crafting unique homes and living spaces which are designed for modern life regardless of all ages, while nestled comfortably within their local setting.
Established in 2018, Torrington Properties is the culmination of its founders’ passion for delivering high quality sustainable projects that support the wellbeing of people.
With decades of experience in global residential and commercial project delivery, they are equipped to appreciate the needs of the client to deliver the desired outcome for all stakeholders.
Torrington projects are built for the generations to come, with a consideration for the place in which they are sited and the evolutions of their use.
SPECIFICATION*
Exterior
• Blended smoked red or buff multi bricks
• Clay plain tiles
• Fascias / soffits / bargeboards – woodgrain effect
• Black galvanised steel gutters and downpipes
• Feature front porches finished with redwood posts and lead roofing
• Aluminium windows and patio doors (double glazed)
• Velux windows (double glazed)
• Colour coordinated steel garage doors (electrically operated)
• Wall lights to back and front doors, garages and patios
• Patio areas and paths – Grey Multi Indian Sandstone
• Landscaping to include turf to fronts, planting and paving
• Close boarded timber panel fencing, concrete posts and gravel boards
• Permeable paved driveways
Interior
• Interior painted in either grey or off-white colour schemes (choice depending on stage of construction)
• Oak linear style internal doors
• Contemporary chrome ironmongery
• Feature grooved skirting, architrave and bullnose sills
• Tiled floors to kitchen/diner, utility, cloakrooms, bathroom, en suites and hallways
Plumbing and Electrical
• Hot water and heating by air source heat pumps
• Chrome sockets and TV points
• Underfloor heating with smart thermostats – controlled with tablet or smartphone
• Radiators to first floor
• Chrome towel radiators to bathrooms and en suites
• Low energy LED lighting in all rooms
• Outside tap
• Garages include lighting and power sockets
• Double socket with USB chargers in kitchen, dining room, living room and bedrooms
Bathrooms, En Suites and Cloakrooms
• Roca baths with Bristan taps
• Vanity unit with Bristan taps to bathrooms
• Roca basin with Bristan taps to en suites
• Wall tiling and floor LVT
• Illuminated Mirrors above basins
• Dual control showers with ceiling rose and hand held outlet
• Low profile shower trays
Kitchens and Utility Rooms
• Shaker style units in Slate Grey
• Silestone white marble quartz worktop and upstands
• Inset/undermount sink with integrated worktop drainer and Bristan taps
• AEG electric induction hob
• AEG stainless steel electric oven and built-in combination microwave
• AEG Integrated fridge/freezer
• AEG integrated full size dishwasher
• AEG integrated washer dryer
• AEG Extractor hood
• Under unit lighting
*Please note specification is to be used as a guide and is subject to change due to the nature of the construction process, please refer to your sales advisor for further details.
Directions
https://what3words.com/path.metals.stored
处于英国的“Burton Cove, St. Nicholas Drive, Caister-on-Sea, Great Yarmouth, NR30 5QW”是一处775ft²英国出售公寓,GBP 305,0002。这个高端的英国公寓共包括2间卧室和0间浴室。你也可以寻找更多英国的豪宅、或是搜索英国的出售豪宅。




















