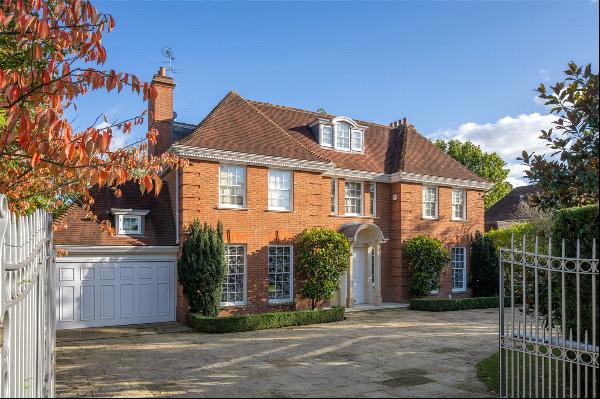出售, Guided Price: GBP 410,000
Spectrum Way, London, SW18 4GL, 伦敦, 英格兰, 英国
楼盘类型 : 普通公寓
楼盘设计 : N/A
建筑面积 : 499 ft² / 46 m²
占地面积 : N/A
卧室 : 1
浴室 : 0
浴室(企缸) : 0
MLS#: N/A
楼盘简介
Location
The Beacon Tower Building in the Filaments Development is situated in the lively hub of South West London, located 0.1 miles from King George's Park and adjacent to Southside Shopping Centre and the Ram Quarter development. It is surrounded by local services and an eclectic mix of shops, pubs, and restaurants. Wandsworth is well served by both trains and buses, making it an easy commute into central London.
Description
Located on the second floor of a modern apartment block complex, is this beautifully presented one bedroom flat.
As you enter the property, on the right hand side, is the bright and spacious open plan kitchen/reception room. The kitchen features an array of sleek integrated appliances, with the reception room/dining area benefitting from an abundance of natural light due to the large floor to ceiling windows.
The reception room gains access to the private spacious balcony, which is a perfect space for al fresco dining in the sunnier months. The bedroom benefits from built-in wardrobe space and access to the balcony. This property also boasts a car parking space, in an underground private car park within the development.
Completing the property is the family bathroom, utility room with the washing machine, as well as an allocated secure underground parking space.
更多
The Beacon Tower Building in the Filaments Development is situated in the lively hub of South West London, located 0.1 miles from King George's Park and adjacent to Southside Shopping Centre and the Ram Quarter development. It is surrounded by local services and an eclectic mix of shops, pubs, and restaurants. Wandsworth is well served by both trains and buses, making it an easy commute into central London.
Description
Located on the second floor of a modern apartment block complex, is this beautifully presented one bedroom flat.
As you enter the property, on the right hand side, is the bright and spacious open plan kitchen/reception room. The kitchen features an array of sleek integrated appliances, with the reception room/dining area benefitting from an abundance of natural light due to the large floor to ceiling windows.
The reception room gains access to the private spacious balcony, which is a perfect space for al fresco dining in the sunnier months. The bedroom benefits from built-in wardrobe space and access to the balcony. This property also boasts a car parking space, in an underground private car park within the development.
Completing the property is the family bathroom, utility room with the washing machine, as well as an allocated secure underground parking space.
















