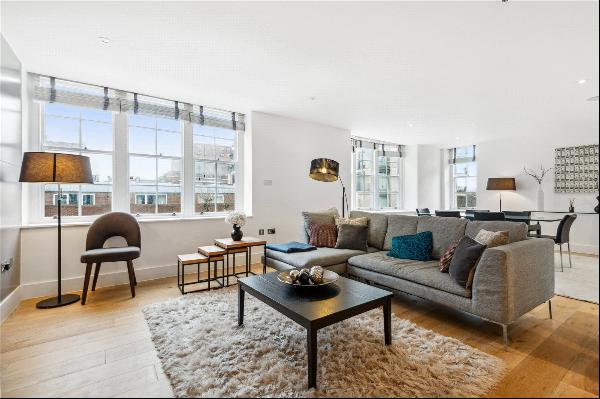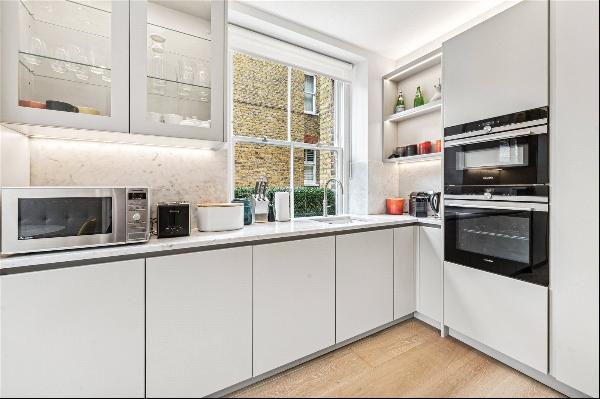出售, Guided Price: GBP 3,500,000
Ebury Street, London, SW1W 0LU, 伦敦, 英格兰, 英国
楼盘类型 : 普通公寓
楼盘设计 : N/A
建筑面积 : 1,439 ft² / 134 m²
占地面积 : N/A
卧室 : 3
浴室 : 0
浴室(企缸) : 0
MLS#: N/A
楼盘简介
Location
Ebury Street runs in a south westerly direction from Lower Belgrave Street into Pimlico Road, just south of Eaton Square and north of Buckingham Palace Road.
It is therefore very conveniently located for the excellent shopping and recreational facilities in Elizabeth Street, Eccleston Street and Lower Belgrave Street. Victoria mainline and underground station is within 0.3 miles from the property
Description
Comprising 1,439 sq ft of luxurious accommodation, this beautiful, newly renovated apartment is located on the first, second and third floors of a classic period conversion in Belgravia and features dark walnut timber flooring, underfloor heating and bespoke joinery throughout.
The apartment opens to a stunning reception room with wonderfully high ceilings, floor to ceiling windows and a Juliet balcony with a separate, fully integrated kitchen featuring Volakas marble surfaces, Quooker tap and Miele appliances.
The principal suite occupies the entire second floor and benefits from a walk-through wardrobe and beautiful bathroom with Brooks brassware, double vanity and separate shower. Two further double bedrooms on the third floor boast en suite bathrooms and bespoke fitted wardrobes.
更多
Ebury Street runs in a south westerly direction from Lower Belgrave Street into Pimlico Road, just south of Eaton Square and north of Buckingham Palace Road.
It is therefore very conveniently located for the excellent shopping and recreational facilities in Elizabeth Street, Eccleston Street and Lower Belgrave Street. Victoria mainline and underground station is within 0.3 miles from the property
Description
Comprising 1,439 sq ft of luxurious accommodation, this beautiful, newly renovated apartment is located on the first, second and third floors of a classic period conversion in Belgravia and features dark walnut timber flooring, underfloor heating and bespoke joinery throughout.
The apartment opens to a stunning reception room with wonderfully high ceilings, floor to ceiling windows and a Juliet balcony with a separate, fully integrated kitchen featuring Volakas marble surfaces, Quooker tap and Miele appliances.
The principal suite occupies the entire second floor and benefits from a walk-through wardrobe and beautiful bathroom with Brooks brassware, double vanity and separate shower. Two further double bedrooms on the third floor boast en suite bathrooms and bespoke fitted wardrobes.













