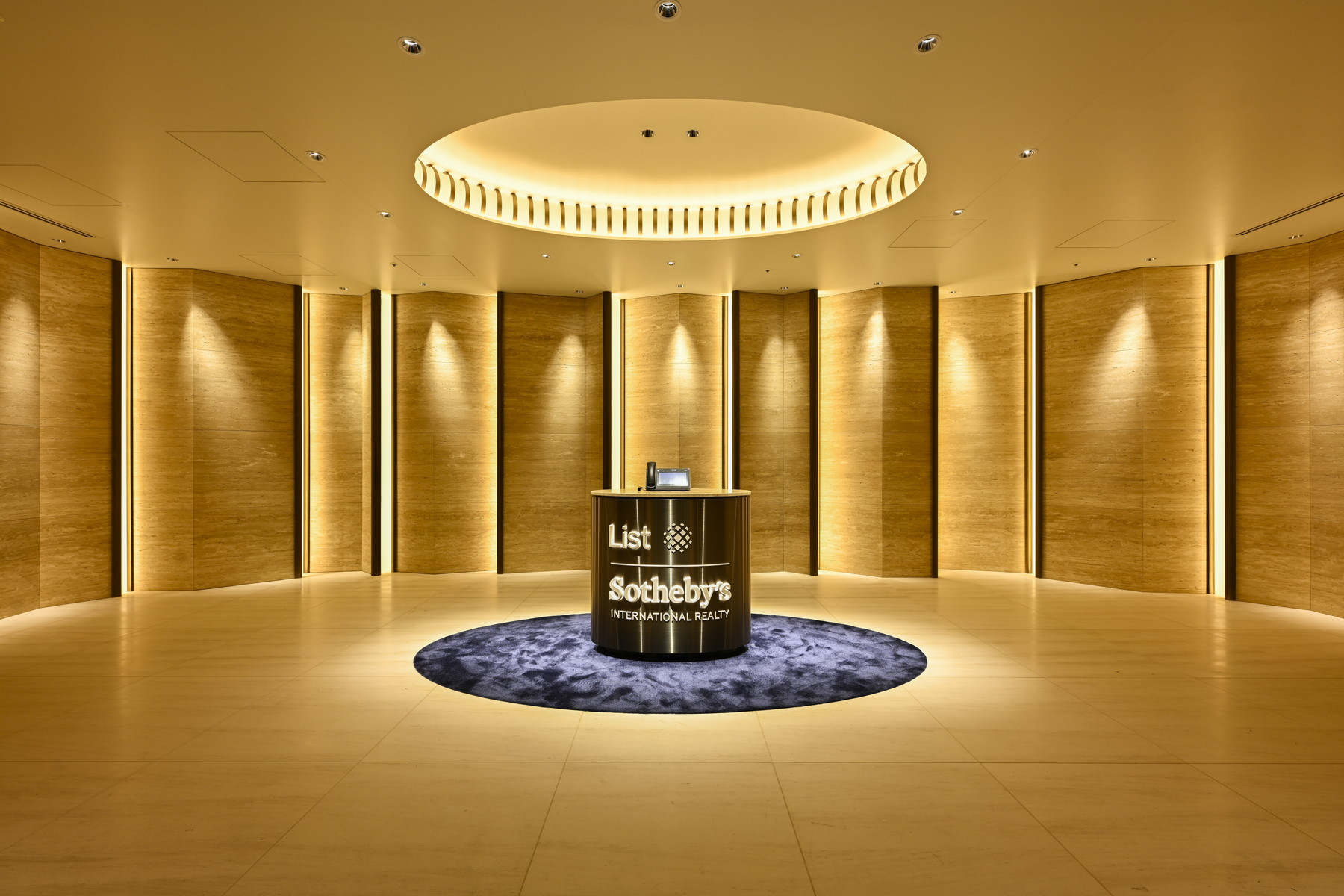出售, JPY 348,000,000
东京, 日本
卧室 : 5
浴室 : 1
浴室(企缸) : 0
MLS#: TLG3QZ
楼盘简介
PROPERTY OVERVIEW
Location: 4 Minami-Yukigaya, Ota-ku, Tokyo
Transportation:6-minute walk from Ontakesan Station on the Tokyu Ikegami Line
Tokyu Ikegami Line “Yukigaya-otsuka” station 8-minute walk
Tokyu Ikegami Line “Kugahara” station 13-minute walk
Land rights: Ownership
Land area: 285.38 m2 (approx. 86.32 tsubo)
Private road burden: No
Lot classification: Residential land
Access road: 14.34 m (approx.) on the south side of the public road, 6 m (approx.) wide
Legal restrictions: Class 1 high-altitude district (10 m), quasi-fire prevention area
Zoning: Category 1 exclusive district for low-rise residential buildings
Urban planning: Urbanization zone
Building-to-land ratio/floor-area ratio: 50%/100
Building area: 407.65 m2 (approx. 123.31 tsubo) in the official register
Floor plan: 5 SLDK + Studio + Roof Balcony + Elevator
Structure: Wooden structure, 3 floors above ground and 1 basement floor
Built: November 2004
Parking:Yes
[Parking space size] Overall height: approx. 1836mm, overall length: approx. 6170mm, overall width: approx. 6000mm (for 2 cars)
Current Condition: Vacant
Delivery: Immediately
Remarks:If there is any discrepancy between the drawing and the present condition, the present condition takes precedence.
The equipment is exempted from liability.
The terrace space in front of the living room on the 1st floor and the laundry room on the 2nd floor have been extended and have not been completed yet.
The terrace space in front of the living room on the 1st floor and the laundry room on the 2nd floor have been extended and have not been applied for yet.
The extension has not been registered yet.
Electricity: Electricity and power contract required Power: Elevator and air conditioner
No TV antenna.
Mode of Transaction: Brokerage.
Last update date: https://list- sir.jp/lp/date
更多
Location: 4 Minami-Yukigaya, Ota-ku, Tokyo
Transportation:6-minute walk from Ontakesan Station on the Tokyu Ikegami Line
Tokyu Ikegami Line “Yukigaya-otsuka” station 8-minute walk
Tokyu Ikegami Line “Kugahara” station 13-minute walk
Land rights: Ownership
Land area: 285.38 m2 (approx. 86.32 tsubo)
Private road burden: No
Lot classification: Residential land
Access road: 14.34 m (approx.) on the south side of the public road, 6 m (approx.) wide
Legal restrictions: Class 1 high-altitude district (10 m), quasi-fire prevention area
Zoning: Category 1 exclusive district for low-rise residential buildings
Urban planning: Urbanization zone
Building-to-land ratio/floor-area ratio: 50%/100
Building area: 407.65 m2 (approx. 123.31 tsubo) in the official register
Floor plan: 5 SLDK + Studio + Roof Balcony + Elevator
Structure: Wooden structure, 3 floors above ground and 1 basement floor
Built: November 2004
Parking:Yes
[Parking space size] Overall height: approx. 1836mm, overall length: approx. 6170mm, overall width: approx. 6000mm (for 2 cars)
Current Condition: Vacant
Delivery: Immediately
Remarks:If there is any discrepancy between the drawing and the present condition, the present condition takes precedence.
The equipment is exempted from liability.
The terrace space in front of the living room on the 1st floor and the laundry room on the 2nd floor have been extended and have not been completed yet.
The terrace space in front of the living room on the 1st floor and the laundry room on the 2nd floor have been extended and have not been applied for yet.
The extension has not been registered yet.
Electricity: Electricity and power contract required Power: Elevator and air conditioner
No TV antenna.
Mode of Transaction: Brokerage.
Last update date: https://list- sir.jp/lp/date
处于日本,东京的“Minamiyukigaya 4chome HOUSE”是一处4,387ft²东京出售单独家庭住宅,JPY 348,000,0005。这个高端的东京单独家庭住宅共包括5间卧室和1间浴室。你也可以寻找更多东京的豪宅、或是搜索东京的出售豪宅。






















