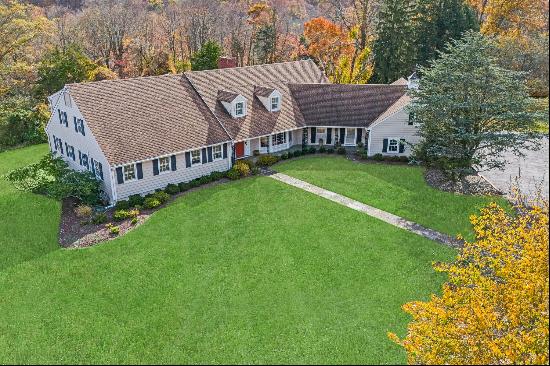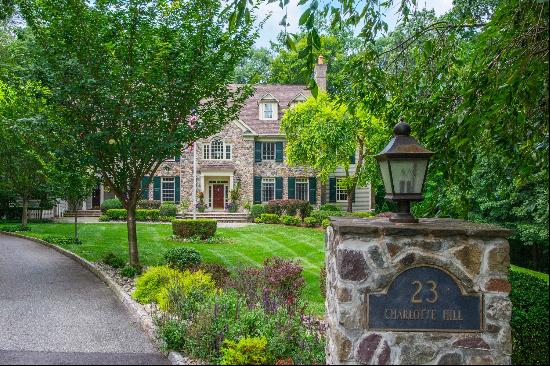出售, USD 2,895,000
51 Skyline Dr, Bernardsville Boro, NJ 07924, 伯纳茨维尔, 新泽西, 美国
楼盘类型 : 单独家庭住宅
楼盘设计 : N/A
建筑面积 : N/A
占地面积 : N/A
卧室 : 5
浴室 : 0
浴室(企缸) : 0
MLS#: N/A
楼盘简介
Majestic Bernardsville Mountain Estate on Five Resort-Caliber Acres Inspired by historic neighboring estates on the Bernardsville Mountain, a custom-built manor is centered on five acres of fully fenced and gated property overlooking sublime pool, pool house and lawn views worthy of a five-star resort. Capped by a standing seam copper roof with copper gutters and gracefully finished in real stucco and stonework, this expansive three-level residence offers five bedrooms, six full baths, two powder rooms and a three-car garage enclosed by three custom wood doors. Outdoor amenities include two rear decks overlooking the stunning gunite saltwater pool and spa edged by an extensive travertine patio, a custom half basketball court and a spacious four-season pool house arranged with a fireside living room, well-appointed kitchen and full bath. The generator house with a rooftop deck ensures uninterrupted power. Nightscape lighting illuminates the professional landscaping and incredible natural beauty of this lushly private setting. Highlights of the flowing floor plan include custom finishes, premium flooring of wood, stone and tile, intricate millwork, four fireplaces, Neuffer windows and doors made in Germany with motorized shutters on all windows, an elegant wet bar, French doors, customized lighting, hardware and wall coverings, as well as a SONOS sound system and an innovative Speco security system. Introducing this designer manor is a two-story foyer featuring hand-painted flooring, a curving staircase, chandelier and views into some of the principal rooms. The elegant jewel box of a dining room has deep crown dentil moldings, a modern chandelier and a custom-painted high gloss ceiling. The beautifully detailed front-to-back living room contains a traditional fireplace and connects to the foyer, office, sunroom and a stylish family room. Clad in grasscloth wallpaper with access to an entertainment-friendly wet bar featuring custom cabinetry and a Mother-of-Pearl backsplash, the family room is an inviting backdrop for entertaining. Ideal for remote work, the office has a custom marble tile surround fireplace and inspirational views. Enclosed by glass doors and windows, the sunroom opens to one of the home’s two rear decks overlooking the lawns and pool area. Noted designer Peter Salerno conceived the 2017 custom chef’s kitchen combining a soothing color palette using porcelain floors and chic Calacatta marble countertops. A generous center island, custom maple cabinetry, pantry closet, Miele appliances, including a built-in coffee and expresso maker, and a sun-splashed breakfast room adjacent to a second rear deck are among the outstanding design elements. This level is completed by a laundry room with walk-in closet, mud room with rear staircase, two powder rooms and the heated and air-conditioned three-car garage. Upstairs, the sophisticated primary suite contains a vaulted ceiling bedroom, private office, six closets, and dual primary baths incorporating luxurious spa details. Four more bedrooms are served by three full baths, while a privately situated bonus room near the rear staircase and full bath near the rear staircase can serve as a guest or in-law suite. This level also offers access to the walkup attic with a gift wrap room, numerous closets and storage rooms. Additional living space is available in the fully finished, walkout lower level. This daylight area presents a media room anchored by a wood-burning fireplace, game room, exercise studio, full bath, secondary laundry set-up as well as multiple storage and utility spaces. Complete privacy on all sides ensures a relaxed lifestyle that invites entertaining. The huge, custom gunite saltwater pool and adjacent spa are lined in PebbleTec, surrounded by a Travertine patio and enhanced by a 2024 pool heater, interior lights and accommodations for a future child gate. All pool equipment can be stored in a separate room off the pool house. Complementing the architecture of the main home, a custom pool house with copper roof contains a full spa bath, comfortable sitting room with a wood-burning stone fireplace and the kitchenette providing a dishwasher, refrigerator, sink, cooktop and vented hood. Heated and cooled, it is perfect for four seasons of enjoyment. Another outdoor amenity is the custom half basketball court with a lifetime guarantee and maintenance included. Of special note is 100-kilowatt commercial-grade, whole-house generator with transfer switch and seamless auto-off on within three seconds of an outage. The generator maintains the entire house and outside lights. Located within a separate stone building matching the architecture of the home, it has Hollywood soundproofing for quiet operation. Above the generator is a lighted rooftop patio area for elevated entertaining. Among the mechanical workings are a new Speco security system with a series of remote-access outdoor cameras, a SONOS sound system, irrigation throughout the front and backyards, four heating and cooling zones including the garage and pool house, and a water tank on one side of the house for fire prevention. Tucked beyond the trees is the historical Somerset Hills Bridle Path, a serene network of fully gated pathways for riding, walking or ATVs. Bernardsville is close to award-winning golf courses, equestrian facilities, shopping, fine dining and exceptional public and private schools. The charming village offers Midtown Direct trains to New York City and easy access to major interstates.
更多
处于美国,新泽西,伯纳茨维尔的“51 Skyline Dr, Bernardsville Boro, NJ 07924”是一处伯纳茨维尔出售单独家庭住宅,USD 2,895,0005。这个高端的伯纳茨维尔单独家庭住宅共包括5间卧室和0间浴室。你也可以寻找更多伯纳茨维尔的豪宅、或是搜索伯纳茨维尔的出售豪宅。














