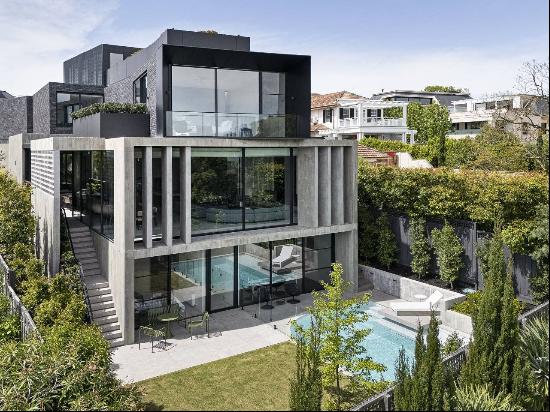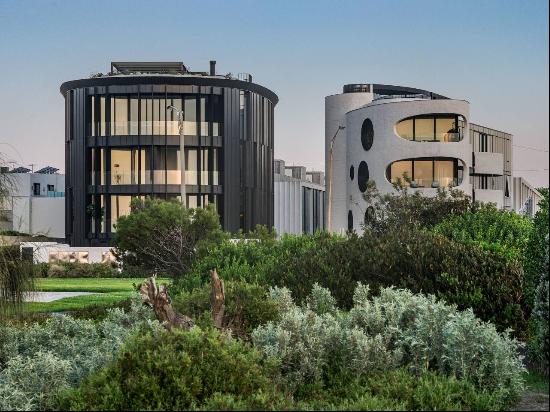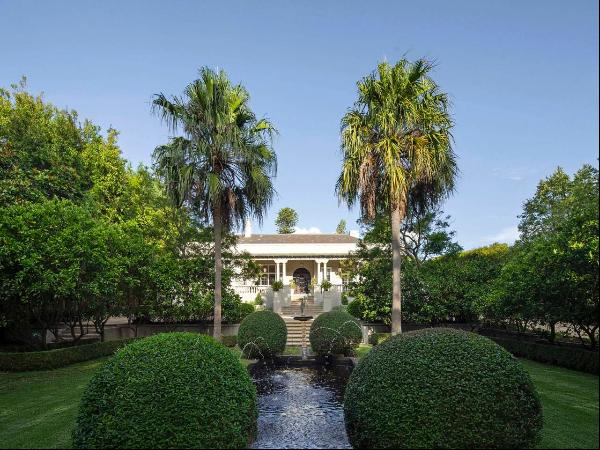26 Ritchie Avenue, Blairgowrie (不能交易)
出售, Price Upon Request
(不能交易)
26 Ritchie Avenue, 维多利亚, 澳大利亚
卧室 : 4
浴室 : 2
浴室(企缸) : 0
MLS#: GYGN4B
楼盘简介
Rock Pool House: A Masterpiece of Coastal Luxury with Stunning Natural Surroundings
This stunning example of design ingenuity is the creation of award-winning Planned Living Architects, with exceptional craftsmanship by luxury builders Kabsav Projects. Nestled in a natural setting just steps from Bridgewater Bay, Pearses Beach and the National Park’s coastal walking tracks.
With its elevated position and mesmerising views across the Peninsula to Arthurs Seat, this home is the epitome of a coastal retreat. Natural materials, including blackbutt timber, limestone walls, and marble surfaces, are celebrated throughout, all working together to create a seamless and harmonious flow. The elevated alfresco sundecks, expansive windows, and stacked sliding doors flood the interiors with natural light, enhancing the indoor-outdoor living experience.
The timber kitchen, adorned with Italian marble waterfall benchtops, features Miele appliances and a large walk-through pantry. David Trubridge lighting adds ambience to the dining area, while a curved limestone wall defines the main lounge, complete with a gas fireplace and views across the Peninsula to Arthurs Seat.
The luxurious main suite enjoys sweeping views out to a moonah forest, a private balcony, and an ensuite with a skylit shower. Adjacent to the suite is a fully timber-lined office with a feature curved wall and desk, offering the perfect quiet space for remote work.
The lower-level living space showcases exceptional design, with sliding walls that reveal a beverage station, a TV and a set of four built-in bunk beds, allowing the room to adapt to any occasion. Three additional bedrooms, a large family bathroom and a separate powder room complete the accommodation. Glass sliding doors lead directly to the poolside terrace and garden, offering a seamless connection to the outdoors.
Featuring a stunning circular mineral pool and spa that mirror the nearby rock pools, the expansive timber deck serves as a peaceful suntrap, surrounded by nature and the gentle sounds of the ocean and birdsong. The sustainable coastal garden, complete with timber totem poles, is a wildlife haven. The garden is fully bore-fed irrigated and features winding paths reminiscent of beach trails, leading to shady lawns and a raised vegetable garden. Just minutes from all that Blairgowrie has to offer, yet so quiet and serene, this extraordinary home is a testament to coastal luxury and design brilliance.
Additional features of this remarkable property include but are not limited to: a large double garage, zoned reverse-cycle air conditioning and heating, remote-controlled hydronic heating, underfloor heating in the bathrooms, a remote-controlled retractable blind for the elevated alfresco sundeck, motorised roller blinds, a layered security system with alarm and CCTV, 6.63kW solar panels with an 11kW battery and blackout technology, a separate storage and utilities room, two 7,000L rainwater tanks, and a remote-controlled, 98% recycled glass-tiled heated mineral pool and spa with in-floor cleaning. This stunning property also features a 100% native coastal garden designed by Julie Crowe Landscape Designs and constructed by Formed Landscapes.
Proudly marketed by the team at Peninsula Sotheby's International Realty.
更多
This stunning example of design ingenuity is the creation of award-winning Planned Living Architects, with exceptional craftsmanship by luxury builders Kabsav Projects. Nestled in a natural setting just steps from Bridgewater Bay, Pearses Beach and the National Park’s coastal walking tracks.
With its elevated position and mesmerising views across the Peninsula to Arthurs Seat, this home is the epitome of a coastal retreat. Natural materials, including blackbutt timber, limestone walls, and marble surfaces, are celebrated throughout, all working together to create a seamless and harmonious flow. The elevated alfresco sundecks, expansive windows, and stacked sliding doors flood the interiors with natural light, enhancing the indoor-outdoor living experience.
The timber kitchen, adorned with Italian marble waterfall benchtops, features Miele appliances and a large walk-through pantry. David Trubridge lighting adds ambience to the dining area, while a curved limestone wall defines the main lounge, complete with a gas fireplace and views across the Peninsula to Arthurs Seat.
The luxurious main suite enjoys sweeping views out to a moonah forest, a private balcony, and an ensuite with a skylit shower. Adjacent to the suite is a fully timber-lined office with a feature curved wall and desk, offering the perfect quiet space for remote work.
The lower-level living space showcases exceptional design, with sliding walls that reveal a beverage station, a TV and a set of four built-in bunk beds, allowing the room to adapt to any occasion. Three additional bedrooms, a large family bathroom and a separate powder room complete the accommodation. Glass sliding doors lead directly to the poolside terrace and garden, offering a seamless connection to the outdoors.
Featuring a stunning circular mineral pool and spa that mirror the nearby rock pools, the expansive timber deck serves as a peaceful suntrap, surrounded by nature and the gentle sounds of the ocean and birdsong. The sustainable coastal garden, complete with timber totem poles, is a wildlife haven. The garden is fully bore-fed irrigated and features winding paths reminiscent of beach trails, leading to shady lawns and a raised vegetable garden. Just minutes from all that Blairgowrie has to offer, yet so quiet and serene, this extraordinary home is a testament to coastal luxury and design brilliance.
Additional features of this remarkable property include but are not limited to: a large double garage, zoned reverse-cycle air conditioning and heating, remote-controlled hydronic heating, underfloor heating in the bathrooms, a remote-controlled retractable blind for the elevated alfresco sundeck, motorised roller blinds, a layered security system with alarm and CCTV, 6.63kW solar panels with an 11kW battery and blackout technology, a separate storage and utilities room, two 7,000L rainwater tanks, and a remote-controlled, 98% recycled glass-tiled heated mineral pool and spa with in-floor cleaning. This stunning property also features a 100% native coastal garden designed by Julie Crowe Landscape Designs and constructed by Formed Landscapes.
Proudly marketed by the team at Peninsula Sotheby's International Realty.
处于澳大利亚,维多利亚的“26 Ritchie Avenue, Blairgowrie”是一处维多利亚出售其他住宅,Price Upon Request4。这个高端的维多利亚其他住宅共包括4间卧室和2间浴室。你也可以寻找更多维多利亚的豪宅、或是搜索维多利亚的出售豪宅。






