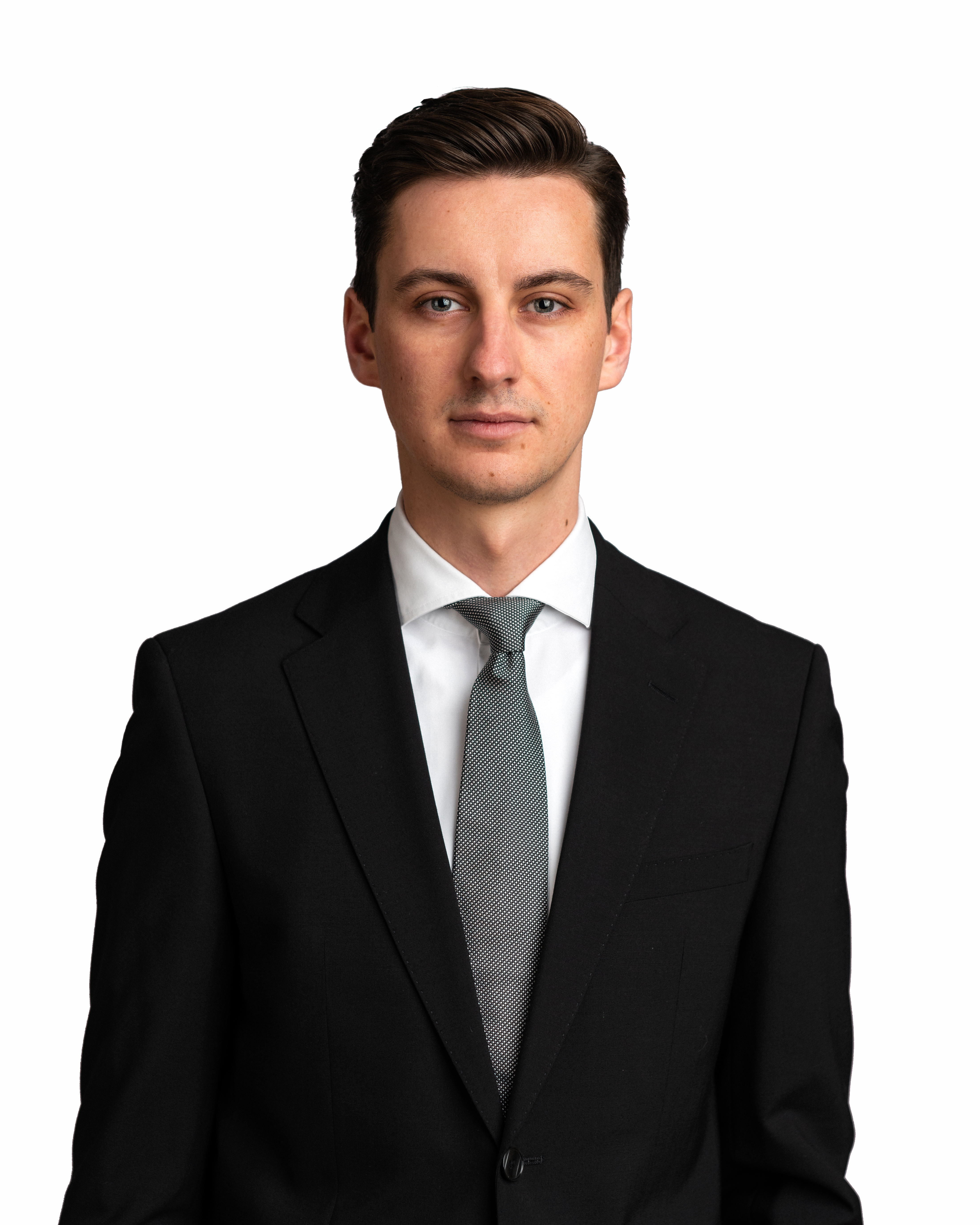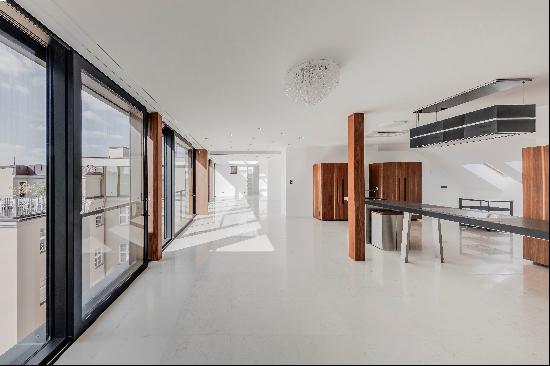出售, Price Upon Request
布拉格, 捷克共和国
卧室 : 4
浴室 : 3
浴室(企缸) : 0
MLS#: 0928
楼盘简介
Sotheby's Int. Realty Czech Republic offers a unique family residence in near Prague with a large plot of almost 1 hectare, with complete privacy and excellent access to the centre of Prague or the airport. The villa has been completely renovated and furnished to a high standard incorporating modern technology and also has an indoor swimming pool or hard surface tennis court.
The main villa is a ground floor building with a layout designed to only one floor. The entrance hall already gives a hint of the modern and light-filled character of the interior, which is certainly dominated by the 202 m² main living room with a ceiling height of over 6 m. In the centre of this room is the living area with entertainment wall, followed in the western part by a modern kitchen equipped with Miele appliances, adjoined by a practical pantry and a dining area with a fireplace. A spacious outdoor terrace with bioclimatic pergola and garden views can be accessed from here.
In the west wing of the house there is also a relaxation area with a 9 m indoor pool, sauna and facilities.
In the eastern part of the main living room there is a library, a billiard and a lounge area for quietly sitting down with a book. In the east wing there is also a private part of the house with the master bedroom, which has its own bathroom and a dressing room of 17.5 m². There are also 3 more bedrooms, all with their own dressing rooms, 2 bathrooms and a study with its own outside entrance.
The entire interior is designed in light shades thanks to wooden floors, travertine tiles and large format tiles. The whole house has an underfloor heating, the living room has air-condition and they can be controlled via a smart home system.
The property also has a separate garage for 5 cars with plenty of space for storage, a children's playground and a garden house.
更多
The main villa is a ground floor building with a layout designed to only one floor. The entrance hall already gives a hint of the modern and light-filled character of the interior, which is certainly dominated by the 202 m² main living room with a ceiling height of over 6 m. In the centre of this room is the living area with entertainment wall, followed in the western part by a modern kitchen equipped with Miele appliances, adjoined by a practical pantry and a dining area with a fireplace. A spacious outdoor terrace with bioclimatic pergola and garden views can be accessed from here.
In the west wing of the house there is also a relaxation area with a 9 m indoor pool, sauna and facilities.
In the eastern part of the main living room there is a library, a billiard and a lounge area for quietly sitting down with a book. In the east wing there is also a private part of the house with the master bedroom, which has its own bathroom and a dressing room of 17.5 m². There are also 3 more bedrooms, all with their own dressing rooms, 2 bathrooms and a study with its own outside entrance.
The entire interior is designed in light shades thanks to wooden floors, travertine tiles and large format tiles. The whole house has an underfloor heating, the living room has air-condition and they can be controlled via a smart home system.
The property also has a separate garage for 5 cars with plenty of space for storage, a children's playground and a garden house.
周边环境
* 户外活动
* 个人空间
* 郊外旅游
处于捷克共和国,布拉格的“Premium Villa - Prague-West ID: 0928”是一处7,244ft²布拉格出售单独家庭住宅,Price Upon Request4。这个高端的布拉格单独家庭住宅共包括4间卧室和3间浴室。你也可以寻找更多布拉格的豪宅、或是搜索布拉格的出售豪宅。




















