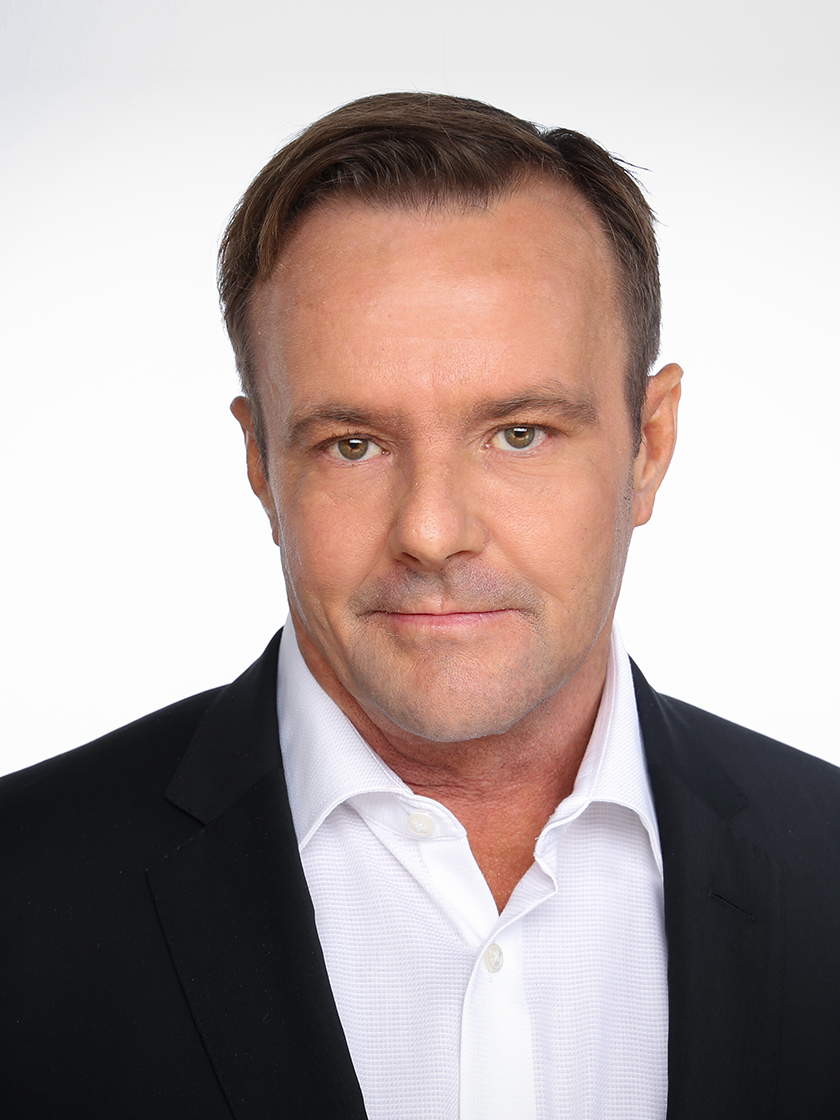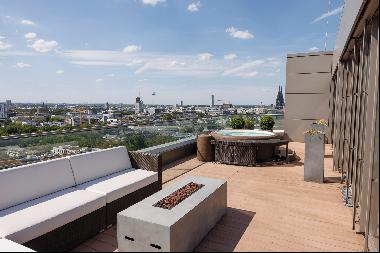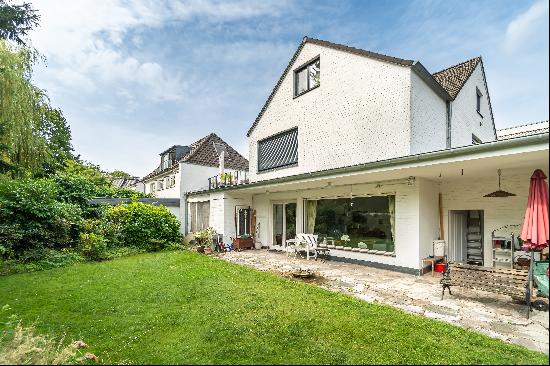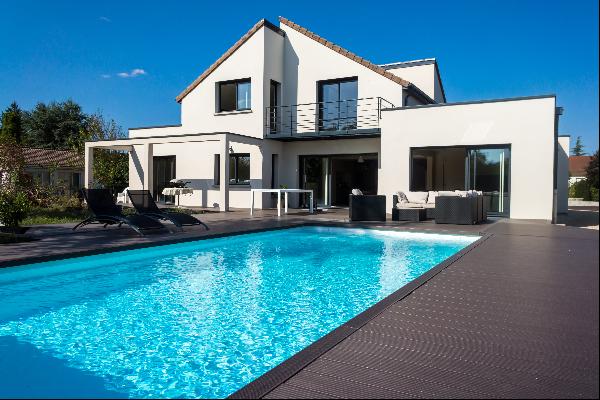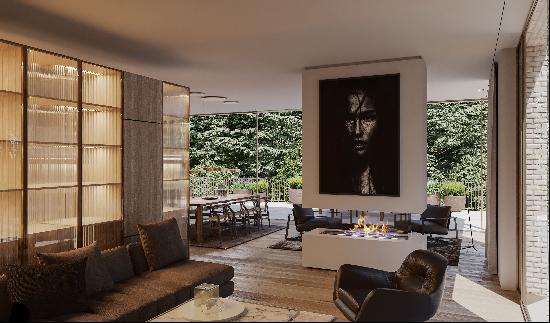出售, Price Upon Request
北莱茵-威斯特法伦, 德国
卧室 : 4
浴室 : 3
浴室(企缸) : 0
MLS#: JDNXXC
楼盘简介
This exceptional property is situated on a perfectly located, almost secluded and beautifully ingrown plot. The property offers you absolute privacy and yet excellent connections to the urban infrastructure.
Built in 2009, the property is in a first-class, almost new-build condition. The house is ready for immediate occupancy and offers the highest level of living comfort.
The main house (villa) comprises approx. 331 m² of living space (including proportionate terrace areas) and has a very open and spacious design.
The living area is located on the ground floor - including the open-plan kitchen with bar, the utility room and the spacious dining area. Almost all rooms are orientated towards the garden and offer a fantastic view of it.
In addition to the guest WC, the ground floor also has a guest flat with kitchenette, shower room and separate entrance.
The covered terrace and the additional open terrace at the back of the garden offer the opportunity to enjoy the fresh air even in very warm or slightly cooler temperatures.
A brick garden shed serves as a storage area and could also house the pool equipment in the future.
On the upper floor there are 3 bedrooms (master bedroom with large terrace overlooking the garden), 2 bathrooms, a large sauna, a fitness room and a dressing area.
The extensive building services are installed in the basement - the air-conditioned wine cellar, the utility room and other storage rooms are also located here.
In addition to the villa, there is a separate guest house, which has been built in front of the villa as seen from the street and thus offers the villa even more privacy. It also has its own access and a small, separate garden. It has a total living area of 118 square metres.
The guest house is currently let, but can also be handed over empty if desired.
更多
Built in 2009, the property is in a first-class, almost new-build condition. The house is ready for immediate occupancy and offers the highest level of living comfort.
The main house (villa) comprises approx. 331 m² of living space (including proportionate terrace areas) and has a very open and spacious design.
The living area is located on the ground floor - including the open-plan kitchen with bar, the utility room and the spacious dining area. Almost all rooms are orientated towards the garden and offer a fantastic view of it.
In addition to the guest WC, the ground floor also has a guest flat with kitchenette, shower room and separate entrance.
The covered terrace and the additional open terrace at the back of the garden offer the opportunity to enjoy the fresh air even in very warm or slightly cooler temperatures.
A brick garden shed serves as a storage area and could also house the pool equipment in the future.
On the upper floor there are 3 bedrooms (master bedroom with large terrace overlooking the garden), 2 bathrooms, a large sauna, a fitness room and a dressing area.
The extensive building services are installed in the basement - the air-conditioned wine cellar, the utility room and other storage rooms are also located here.
In addition to the villa, there is a separate guest house, which has been built in front of the villa as seen from the street and thus offers the villa even more privacy. It also has its own access and a small, separate garden. It has a total living area of 118 square metres.
The guest house is currently let, but can also be handed over empty if desired.
处于德国,北莱茵-威斯特法伦的“High-class villa with guest house in an exclusive location in Bergisch Gladbach”是一处北莱茵-威斯特法伦出售单独家庭住宅,Price Upon Request4。这个高端的北莱茵-威斯特法伦单独家庭住宅共包括4间卧室和3间浴室。你也可以寻找更多北莱茵-威斯特法伦的豪宅、或是搜索北莱茵-威斯特法伦的出售豪宅。










