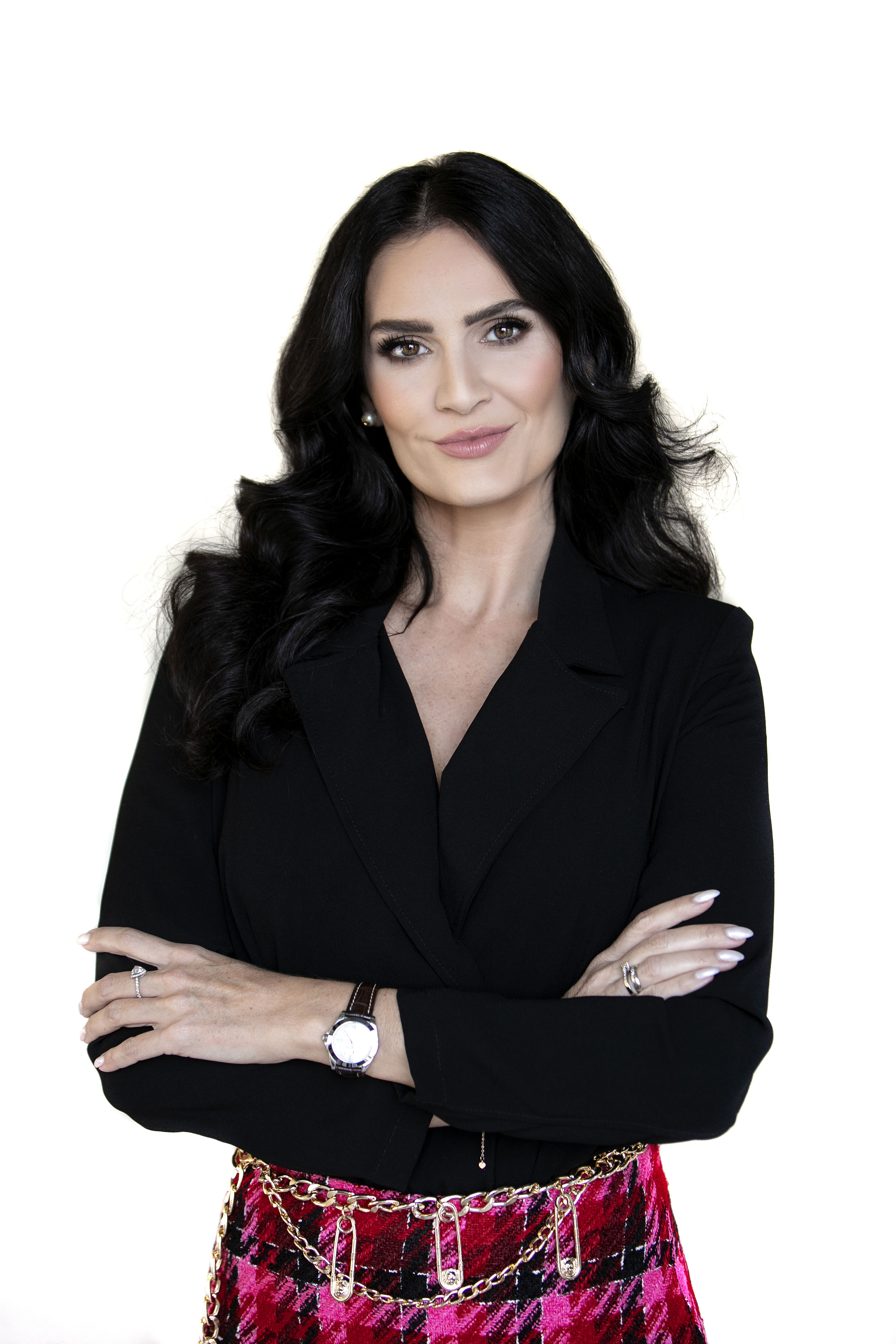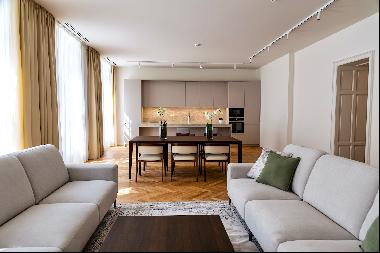出售, Price Upon Request
斯洛伐克
卧室 : 6
浴室 : 4
浴室(企缸) : 0
MLS#: 0328
楼盘简介
Slovakia Sotheby’s Int. Realty exclusively offers for sale a unique 5-bedroom family villa with pool, situated in the peaceful village Borinka, in the area Pod Zámkom on the southwestern edge of Little Carpathians.
This luxury villa, approved in 2021, stands out due to its timeless design, meticulous craftsmanship, and smart solutions. Designed by a renowned architect Katarina Rojkova, the villa combines modern architecture with maximum comfort and desired privacy, catering to the needs of a large family and their guests.
Upon entering the house, the new owner is welcomed into a compact space designed down to the finest details. The heart of the house is a spacious social area with access to terraces and garden, connecting living space with a gas fireplace, a dining area with seating for 6 to 8 people, and a designer kitchen equipped with built-in Siemens appliances. A glass-cooled wine cabinet cleverly separates the main living area from a room that serves as a TV room, children's playroom, or reading nook with a view of the pool. This part of the house also features two guest rooms with shared bathroom, walk-in closet, and separate toilet.
In the private section for the owners, you pass by a library with a pleasant view of the atrium with carefully maintained landscaping. The night area includes a master bedroom with a gas fireplace, featuring an en-suite bathroom with direct access to terrace and a walk-in closet with ample storage space, as well as two children’s rooms connected by shared walk-in closet and bathroom with a shower. This part of the house also includes a laundry room for the owners' convenience.
The interior is characterized by clean lines, with a stylish terrazzo floor made of Carrara marble, exposed concrete ceilings, and custom-made wooden furniture creating a warm atmosphere throughout the villa. Special attention was given to lighting, with the dining area featuring two handcrafted pendant lights from Czech glass lighting manufacturer BOMMA. Together with ceiling lights and LED backlighting, they create the desired ambiance throughout the house. The minimalist design, complete audio system by SONOS, and smart home system MagicHome ensure both timelessness and comfort for all household members. Ceiling cooling and air recuperation are included as standard.
The carefully maintained garden is divided into several zones, providing space for perfect relaxation or active leisure. Whether you choose to spend your free time by the pool on comfortable loungers, enjoy a summer barbecue with a view of the surrounding greenery, or play with your children in the summer house, the choice is yours.
Parking is provided by two garage spaces and two parking spots under the roofed terrace. A major advantage of the property is the generous basement with an area of 81 sqm, which includes a garage with direct access to the house and technical facilities.
The villa is intended for a discerning client who will appreciate its excellent layout, modern features that meet current demands, and beautiful view of the surrounding greenery.
More information about the property:
new construction from 2021 fully furnished with designer elements pool with heat pump heating and lamella cover finnish and infrared sauna underfloor heating, ceiling cooling, air recuperation heat pump for heating, cooling, and water heating rooftop photovoltaic power plant with 7kWp output and virtual battery smart home system MagicHome 2x gas fireplace audio system for both interior and exterior by SONOS security and camera system well with automatic irrigation system parking 2+2 heated stairs at the entrance to the house, garage entrance energy certificate A
更多
This luxury villa, approved in 2021, stands out due to its timeless design, meticulous craftsmanship, and smart solutions. Designed by a renowned architect Katarina Rojkova, the villa combines modern architecture with maximum comfort and desired privacy, catering to the needs of a large family and their guests.
Upon entering the house, the new owner is welcomed into a compact space designed down to the finest details. The heart of the house is a spacious social area with access to terraces and garden, connecting living space with a gas fireplace, a dining area with seating for 6 to 8 people, and a designer kitchen equipped with built-in Siemens appliances. A glass-cooled wine cabinet cleverly separates the main living area from a room that serves as a TV room, children's playroom, or reading nook with a view of the pool. This part of the house also features two guest rooms with shared bathroom, walk-in closet, and separate toilet.
In the private section for the owners, you pass by a library with a pleasant view of the atrium with carefully maintained landscaping. The night area includes a master bedroom with a gas fireplace, featuring an en-suite bathroom with direct access to terrace and a walk-in closet with ample storage space, as well as two children’s rooms connected by shared walk-in closet and bathroom with a shower. This part of the house also includes a laundry room for the owners' convenience.
The interior is characterized by clean lines, with a stylish terrazzo floor made of Carrara marble, exposed concrete ceilings, and custom-made wooden furniture creating a warm atmosphere throughout the villa. Special attention was given to lighting, with the dining area featuring two handcrafted pendant lights from Czech glass lighting manufacturer BOMMA. Together with ceiling lights and LED backlighting, they create the desired ambiance throughout the house. The minimalist design, complete audio system by SONOS, and smart home system MagicHome ensure both timelessness and comfort for all household members. Ceiling cooling and air recuperation are included as standard.
The carefully maintained garden is divided into several zones, providing space for perfect relaxation or active leisure. Whether you choose to spend your free time by the pool on comfortable loungers, enjoy a summer barbecue with a view of the surrounding greenery, or play with your children in the summer house, the choice is yours.
Parking is provided by two garage spaces and two parking spots under the roofed terrace. A major advantage of the property is the generous basement with an area of 81 sqm, which includes a garage with direct access to the house and technical facilities.
The villa is intended for a discerning client who will appreciate its excellent layout, modern features that meet current demands, and beautiful view of the surrounding greenery.
More information about the property:
new construction from 2021 fully furnished with designer elements pool with heat pump heating and lamella cover finnish and infrared sauna underfloor heating, ceiling cooling, air recuperation heat pump for heating, cooling, and water heating rooftop photovoltaic power plant with 7kWp output and virtual battery smart home system MagicHome 2x gas fireplace audio system for both interior and exterior by SONOS security and camera system well with automatic irrigation system parking 2+2 heated stairs at the entrance to the house, garage entrance energy certificate A
周边环境
* 山区生活
* 户外活动
* 个人空间
处于斯洛伐克的“Timeless smart villa with pool, Borinka, ID: 0328”是一处3,961ft²斯洛伐克出售单独家庭住宅,Price Upon Request6。这个高端的斯洛伐克单独家庭住宅共包括6间卧室和4间浴室。你也可以寻找更多斯洛伐克的豪宅、或是搜索斯洛伐克的出售豪宅。




















