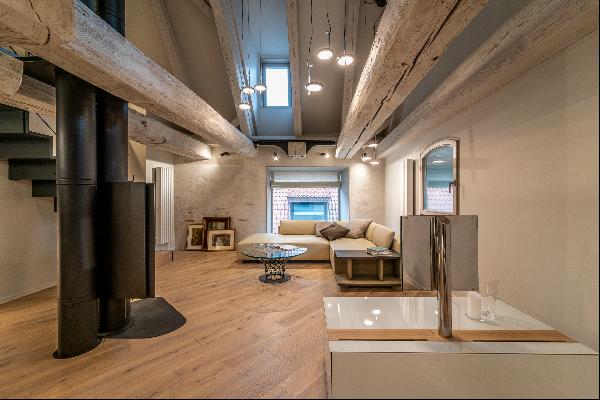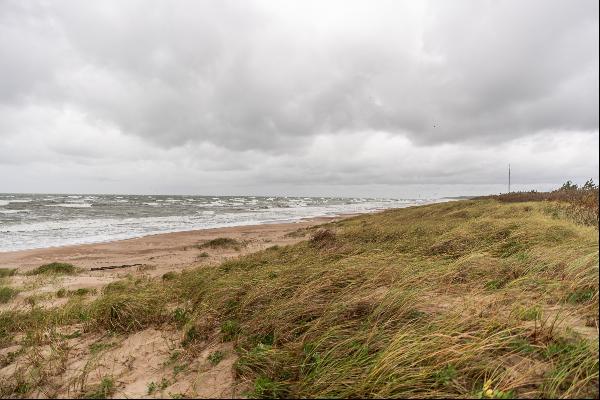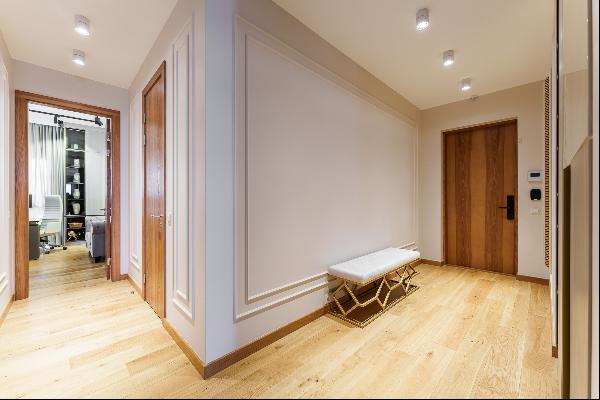出售, Price Upon Request
Cirstu Manor, 拉脱维亚
卧室 : 7
浴室 : 5
浴室(企缸) : 0
MLS#: 37WLNM
楼盘简介
Cirstu manor is mentioned in historical sources as early as 1544, when it belonged to the Tizenhausen family. For some time it was also owned by a Latvian Johans Franks, whose father Ansis Franks was a farmer from Piebalga. For his faithful service in the Swedish army in the middle of the 17th century, he received several farmsteads, from which the later Vāckalns manor was formed. The prosperity of Cirsti manor can be traced back to the 19th century. Until the agrarian reform of the First Republic, Cirsti was the center of the manor, but in 1920/30. There was a parish board, a post office, a shop, a dairy, and a little later a school and a library. The manor complex had a manor house, a servant's house, a barn, a cattle complex with a paved inner, closed farm yard - barns, a stable and a carriage, an ice cellar, a laundry house, a brewery down the river, and a garden on both sides of the road. The castle was built in the neo-Gothic style. The year of construction of the castle is 1886, it should be mentioned that during the riots of 1905, the manor was burned down and restored in 1930. The total area of the castle is 607.2 m2. The land area is 8.9 Ha. The banks of the beautiful Ogre River have been paved to protect the building from damage during floods. There is a walking trail along the river bank.
更多
周边环境
* 考古探索
处于拉脱维亚的“Manor house in Vecpiebalga region”是一处6,533ft²拉脱维亚出售单独家庭住宅,Price Upon Request7。这个高端的拉脱维亚单独家庭住宅共包括7间卧室和5间浴室。你也可以寻找更多拉脱维亚的豪宅、或是搜索拉脱维亚的出售豪宅。




















