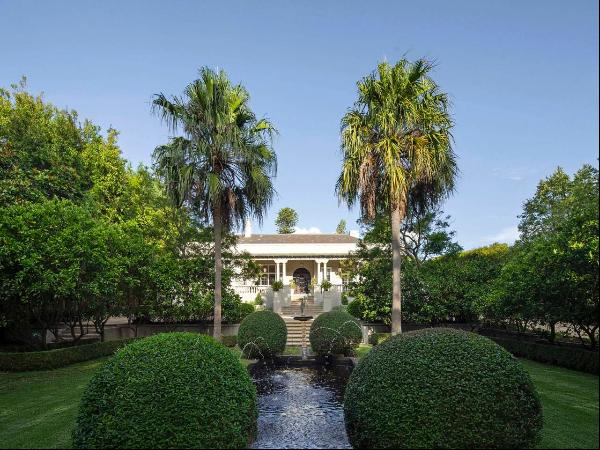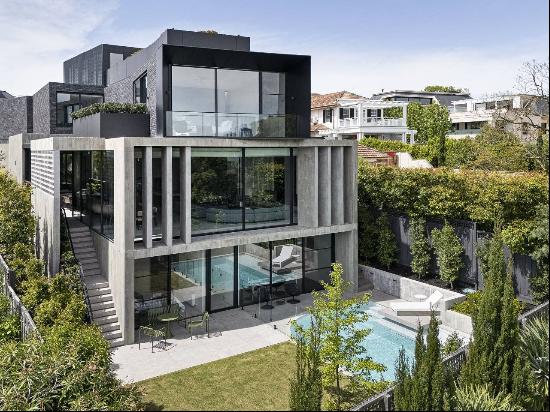出售, Price Upon Request
90 Wallaces Road, 维多利亚, 澳大利亚
卧室 : 4
浴室 : 3
浴室(企缸) : 0
MLS#: HGL86T
楼盘简介
Luxurious Rural Lifestyle on 101 Acres by the Bay
Enjoy the spectacular sunsets and water views from almost anywhere on this prized landholding encompassing beautifully level paddocks and large green pastures in one of the Mornington Peninsula’s finest locations.
A mix of timeless contemporary design and inspired by the iconic single-level Australian Farmhouse, the design elements of this phenomenally presented as new by leading industry names. A product of time and passion, the magnificent Nathan Burkett garden and nurtured surroundings form an exquisite foundation for one of the areas finest homes.
The epitome of luxury style, this relaxed country home is timeless in design with every room of grand proportions and treated to the most spectacular rural & bay views down to Portsea. No expense has been spared in creating this private family estate with future generations in mind, offering all the innovative trimmings such as hydronic heating throughout, Control 4 home automation, Zoned speakers (both indoors and outdoors), intercom, CCTV cameras, alarm, Sculpt AXIS XXL wood fireplace, Escea gas fireplace in the bedroom, Articolo and Christopher Boots lighting, Paonazzo marble throughout, four-car integrated auto garage, wine cellar, storage, 10m tiled automated heated mineral pool & spa, poolside alfresco deck, enormous bluestone entertainment terraces.
Featuring an award-winning kitchen with a 6-meter marble Island bench, entertaining and cooking in a country kitchen are redefined. A full-service butler's pantry further showcases a commitment to entertaining while preserving the central kitchen for exuberant displays of hospitality. The kitchen features tailored oversized cabinetry with hidden breakfast and informal drink stations, brass English Tapware, Shaws fireclay farmhouse sinks, an integrated Sub-Zero fridge, freezer, and wine fridge, a Zip tap, and a full suite of Miele inclusions: double ovens, an integrated coffee machine, a steam oven/microwave, two warmer drawers, and two dishwashers.
Blended for seamless functionality, the entertainment pavilion blurs preconceived notions of indoor/outdoor spaces through floor-to-ceiling windows and harmonious natural textures. Accommodating a barbecue, smoker and the echo of natural stone across an outdoor open fire, this garden zone bridges the internal entertainment zone with the poolside lounge. With multiple impressive living spaces such as a living and dining area, rumpus/games room, wine cellar and gallery-style hallways overlooking the front garden and bay on one side and the beautiful bushland on the other, this home exudes an ambience of relaxed luxury.
Indulging the senses, the master suite highlights a deep connection with the surrounding landscape, where wall-to-wall glazing welcomes natural light to transform the bedroom into a tranquil oasis. A lavish ensuite with Duravit and Brodware fixtures and fittings, an oversized shower and a deep soaking bath is complemented by breathtaking his and hers walk-in robes. The second master bedroom mirrors the scale and finishes within a separate accommodation wing, while two additional bedrooms conclude with a central bathroom and bespoke cabinetry.
Proudly marketed Internationally by Peninsula Sotheby's International Realty.
更多
Enjoy the spectacular sunsets and water views from almost anywhere on this prized landholding encompassing beautifully level paddocks and large green pastures in one of the Mornington Peninsula’s finest locations.
A mix of timeless contemporary design and inspired by the iconic single-level Australian Farmhouse, the design elements of this phenomenally presented as new by leading industry names. A product of time and passion, the magnificent Nathan Burkett garden and nurtured surroundings form an exquisite foundation for one of the areas finest homes.
The epitome of luxury style, this relaxed country home is timeless in design with every room of grand proportions and treated to the most spectacular rural & bay views down to Portsea. No expense has been spared in creating this private family estate with future generations in mind, offering all the innovative trimmings such as hydronic heating throughout, Control 4 home automation, Zoned speakers (both indoors and outdoors), intercom, CCTV cameras, alarm, Sculpt AXIS XXL wood fireplace, Escea gas fireplace in the bedroom, Articolo and Christopher Boots lighting, Paonazzo marble throughout, four-car integrated auto garage, wine cellar, storage, 10m tiled automated heated mineral pool & spa, poolside alfresco deck, enormous bluestone entertainment terraces.
Featuring an award-winning kitchen with a 6-meter marble Island bench, entertaining and cooking in a country kitchen are redefined. A full-service butler's pantry further showcases a commitment to entertaining while preserving the central kitchen for exuberant displays of hospitality. The kitchen features tailored oversized cabinetry with hidden breakfast and informal drink stations, brass English Tapware, Shaws fireclay farmhouse sinks, an integrated Sub-Zero fridge, freezer, and wine fridge, a Zip tap, and a full suite of Miele inclusions: double ovens, an integrated coffee machine, a steam oven/microwave, two warmer drawers, and two dishwashers.
Blended for seamless functionality, the entertainment pavilion blurs preconceived notions of indoor/outdoor spaces through floor-to-ceiling windows and harmonious natural textures. Accommodating a barbecue, smoker and the echo of natural stone across an outdoor open fire, this garden zone bridges the internal entertainment zone with the poolside lounge. With multiple impressive living spaces such as a living and dining area, rumpus/games room, wine cellar and gallery-style hallways overlooking the front garden and bay on one side and the beautiful bushland on the other, this home exudes an ambience of relaxed luxury.
Indulging the senses, the master suite highlights a deep connection with the surrounding landscape, where wall-to-wall glazing welcomes natural light to transform the bedroom into a tranquil oasis. A lavish ensuite with Duravit and Brodware fixtures and fittings, an oversized shower and a deep soaking bath is complemented by breathtaking his and hers walk-in robes. The second master bedroom mirrors the scale and finishes within a separate accommodation wing, while two additional bedrooms conclude with a central bathroom and bespoke cabinetry.
Proudly marketed Internationally by Peninsula Sotheby's International Realty.
处于澳大利亚,维多利亚的“90 Wallaces Road, Dromana”是一处维多利亚出售其他住宅,Price Upon Request4。这个高端的维多利亚其他住宅共包括4间卧室和3间浴室。你也可以寻找更多维多利亚的豪宅、或是搜索维多利亚的出售豪宅。





















