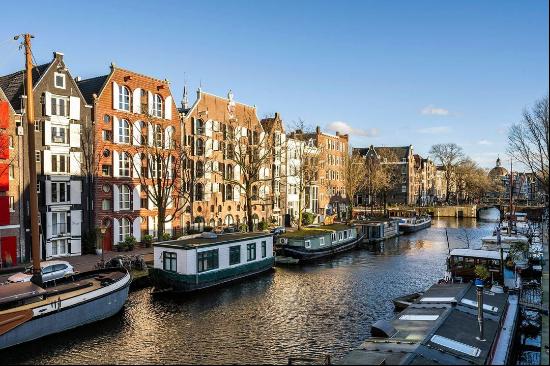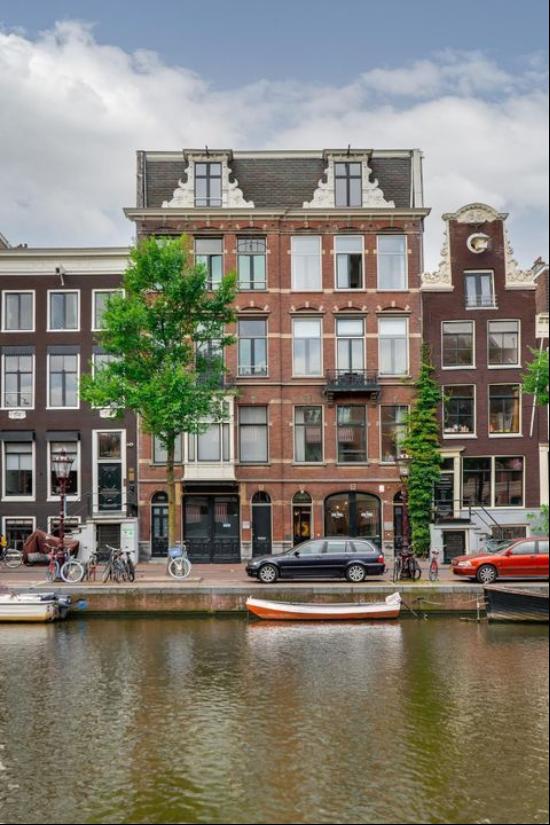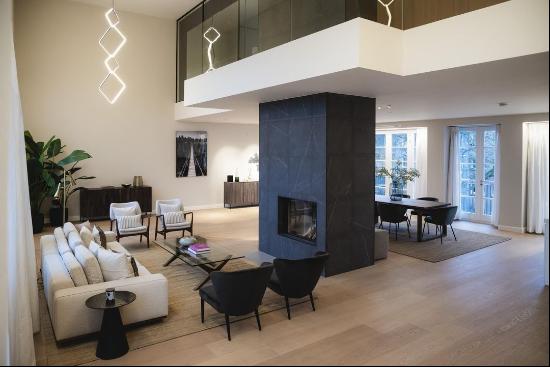Prime, Amsterdam-Centrum, Grachtengordel, 9 straatjes, 阿姆斯特丹, 荷兰
楼盘类型 : 普通公寓
楼盘设计 : 历史建筑
建筑面积 : 2,110 ft² / 196 m²
占地面积 : N/A
卧室 : 3
浴室 : 2
浴室(企缸) : 1
MLS#: N/A
楼盘简介
This exceptional apartment of 196 square metres, with seven consecutive windows overlooking the canal, spans three buildings at Herengracht 332-336. It is a splendid reflection of the layered architectural history of Amsterdam’s canal belt. The name of the building, “Lambert ten Kate”, is inscribed above the front door, keeping alive the memory of the famed linguist Lambert ten Kate (1674–1731).
The oldest building, a listed monument located at number 334, was constructed in 1620 during the development of this part of the canal belt. Although extensively renovated, the 17th-century façade is still recognisable by the stepped gable and the alternating bands of stone and brick. Also notable is the projecting beam on the first floor, designed to drain water from the façade. The building at number 336 dates from the first quarter of the 18th century and is also registered as a listed monument. Distinguishing features of this period include the richly decorated bell-shaped gable with an ornate hoisting beam and hatch, along with a classical façade design featuring a stoop.
The entrance to the building is at number 332, a 20th-century property, modern in form, yet blending seamlessly into the canal-side street due to its classical façade layout with a stoop, matching window-wall proportions to the older buildings, and a clean yet expressive gable end. Perhaps one of Amsterdam’s most beautiful transom windows can be found above the entrance. Transom windows are traditionally decorative elements positioned above the front door, usually crafted from wood and inset with glass. The transom window above the door at number 330 is made of steel and evokes the minimalist elegance of Rietveld; simplicity here captures the eye.
The apartment, located on the third floor, boasts seven windows overlooking the canal, spread across the three interconnected buildings. Upon entering through the central doorway, one is greeted by an impressive steel lamp in the communal entrance hall. The design is by Marien Schouten, born in 1956, a renowned Dutch artist. Schouten’s work is featured in nearly all Dutch museums of contemporary art, including the Stedelijk Museum Amsterdam, Kunstmuseum The Hague, Museum De Pont in Tilburg, and Museum Boijmans Van Beuningen in Rotterdam. The lamp was produced in a limited edition of three. The two other copies are installed in the executive wing at Schiphol Airport.
A modern and exceedingly comfortable staircase grants access to the apartment. There is also a lift in this former Institute of Dutch Studies of the University of Amsterdam, partially redesigned in 1960 by architect Bart van Kasteel (1921–1988). Van Kasteel sought in his work to give modern expression to new constructions while carefully integrating them within the historic fabric. A courtyard separates the historic front houses from the modern rear house.
This refined 196 m² apartment, located on the third floor, offers a tasteful blend of classic Amsterdam charm and modern convenience. Fully refurbished in 2021, the property provides a sophisticated living space with a thoughtful design that enhances both comfort and practicality.
The large open kitchen, featuring a striking fishbone oak floor that continues throughout the apartment, sets the tone for the home’s understated elegance. With ample space for both dining and entertaining, this area opens out onto a private balcony, offering a quiet outdoor retreat in the afternoon sun. A utility/laundry room, discreetly positioned off the kitchen, adds to the property’s functionality.
The sitting room is particularly bright, benefitting from large windows that provide pleasant views of the canal, creating a light and airy atmosphere.
Glass doors lead to a hallway, which grants access to a room that may be used as a bedroom or office, again with views over the canal. In this part of the house, a well-appointed bathroom and air conditioning throughout ensure a high standard of comfort. The hallway also leads to a double bedroom, located at the rear of the property and offering views over the courtyard.
At the front of the house, in the third building, the master bedroom features three large windows, once more overlooking the canal. This room also provides access to a mezzanine level, which leads to a spacious storage room in the attic. This additional space could easily serve as a further bedroom or be adapted to other uses, depending on personal requirements. The master bedroom has its own bathroom.
With its measured sense of style, practical layout, and serene canal-side setting, Herengracht 336A is a well-considered choice for those seeking a sophisticated yet comfortable home in the heart of Amsterdam.
更多
The oldest building, a listed monument located at number 334, was constructed in 1620 during the development of this part of the canal belt. Although extensively renovated, the 17th-century façade is still recognisable by the stepped gable and the alternating bands of stone and brick. Also notable is the projecting beam on the first floor, designed to drain water from the façade. The building at number 336 dates from the first quarter of the 18th century and is also registered as a listed monument. Distinguishing features of this period include the richly decorated bell-shaped gable with an ornate hoisting beam and hatch, along with a classical façade design featuring a stoop.
The entrance to the building is at number 332, a 20th-century property, modern in form, yet blending seamlessly into the canal-side street due to its classical façade layout with a stoop, matching window-wall proportions to the older buildings, and a clean yet expressive gable end. Perhaps one of Amsterdam’s most beautiful transom windows can be found above the entrance. Transom windows are traditionally decorative elements positioned above the front door, usually crafted from wood and inset with glass. The transom window above the door at number 330 is made of steel and evokes the minimalist elegance of Rietveld; simplicity here captures the eye.
The apartment, located on the third floor, boasts seven windows overlooking the canal, spread across the three interconnected buildings. Upon entering through the central doorway, one is greeted by an impressive steel lamp in the communal entrance hall. The design is by Marien Schouten, born in 1956, a renowned Dutch artist. Schouten’s work is featured in nearly all Dutch museums of contemporary art, including the Stedelijk Museum Amsterdam, Kunstmuseum The Hague, Museum De Pont in Tilburg, and Museum Boijmans Van Beuningen in Rotterdam. The lamp was produced in a limited edition of three. The two other copies are installed in the executive wing at Schiphol Airport.
A modern and exceedingly comfortable staircase grants access to the apartment. There is also a lift in this former Institute of Dutch Studies of the University of Amsterdam, partially redesigned in 1960 by architect Bart van Kasteel (1921–1988). Van Kasteel sought in his work to give modern expression to new constructions while carefully integrating them within the historic fabric. A courtyard separates the historic front houses from the modern rear house.
This refined 196 m² apartment, located on the third floor, offers a tasteful blend of classic Amsterdam charm and modern convenience. Fully refurbished in 2021, the property provides a sophisticated living space with a thoughtful design that enhances both comfort and practicality.
The large open kitchen, featuring a striking fishbone oak floor that continues throughout the apartment, sets the tone for the home’s understated elegance. With ample space for both dining and entertaining, this area opens out onto a private balcony, offering a quiet outdoor retreat in the afternoon sun. A utility/laundry room, discreetly positioned off the kitchen, adds to the property’s functionality.
The sitting room is particularly bright, benefitting from large windows that provide pleasant views of the canal, creating a light and airy atmosphere.
Glass doors lead to a hallway, which grants access to a room that may be used as a bedroom or office, again with views over the canal. In this part of the house, a well-appointed bathroom and air conditioning throughout ensure a high standard of comfort. The hallway also leads to a double bedroom, located at the rear of the property and offering views over the courtyard.
At the front of the house, in the third building, the master bedroom features three large windows, once more overlooking the canal. This room also provides access to a mezzanine level, which leads to a spacious storage room in the attic. This additional space could easily serve as a further bedroom or be adapted to other uses, depending on personal requirements. The master bedroom has its own bathroom.
With its measured sense of style, practical layout, and serene canal-side setting, Herengracht 336A is a well-considered choice for those seeking a sophisticated yet comfortable home in the heart of Amsterdam.
周边环境
* 都会生活
处于荷兰,阿姆斯特丹的“Herengracht 336 A – The Lambert Ten Kate Residence”是一处2,110ft²阿姆斯特丹出售普通公寓,2,275,000 欧元3。这个高端的阿姆斯特丹普通公寓共包括3间卧室和2间浴室。你也可以寻找更多阿姆斯特丹的豪宅、或是搜索阿姆斯特丹的出售豪宅。































