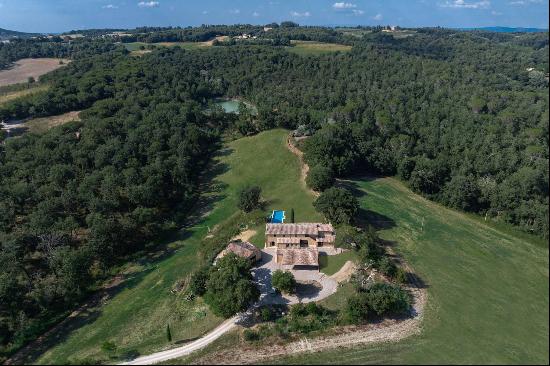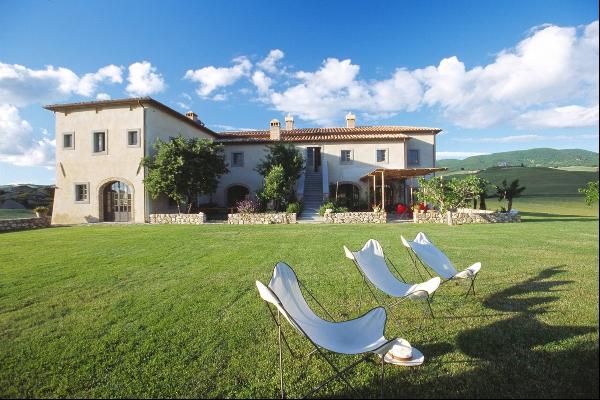出售, EUR 890,000
西恩纳, 托斯卡纳, 意大利
卧室 : 8
浴室 : 4
浴室(企缸) : 0
MLS#: 557630
楼盘简介
Within an 1800s villa, a charming residence with view of the village of Cetona, for sale south of Siena. With open and panoramic views of the bell towers of Cetona, within easy walking distance, and the Sienese countryside, interesting mid-1800s residence, once home to a distinguished family, consisting of a portion of the villa, free on three sides, and an outbuilding. With lime-plastered facades typical of mid-1800s villas, it stands four stories above ground on a courtyard with a garden and stone fountain. The ground and first floors have been recently renovated with parquet floors, new fixtures and bathrooms. The main door opens to an elegant lobby with original stone staircase and hand-forged wrought-iron handrail connecting the four levels. The ground floor features high ceilings with terracotta vaulting and a living room with a fireplace and kitchen, a bedroom and a bathroom. The master floor, on the first floor, houses a living room with a fireplace and balcony, a dining room, a kitchen, two bedrooms and two bathrooms. The central staircase leads to the second floor with exposed wood-beam ceilings and floors with interesting original tiles, and consisting of five bright and scenic rooms, while the attic floor, now used as a study and storage, offers excellent potential for conversion to residential use with four windowed rooms and high ceilings with exposed wood beams. The garden is overlooked by a second building, in harmony with the main building, with a separate apartment on the raised ground floor and a storage room on the lower level. Ready to live in and with excellent potential to accommodate tourists for their vacations, La Residenza Borghese is a residence that retains its original character and the charm of Tuscan residences.
PROPERTY Ref: CET2704
Location: Cetona, Province: Siena, Region: Tuscany
Type: 370 sq m/ 3982 sq ft semi-detached four-story traditional Tuscan villa with guest apartment and garden
Annex: 50 sq m/ 538 sq ft apartment of the ground floor of the separate building, consisting of a living room, kitchen, bedroom and bathroom, corridor, and storage room
Year of construction: end 1800s
Year of restoration: 2012
Conditions: good
Garden: 2.000 sq m/ 21527 sq ft composed of terracotta paved areas and lawn areas bordered by hedges on which typical shrubs alternate, bushes and many pots with flowers and fruit trees
Layout:
Ground floor: door to hallway and staircase to first floor, living room with fireplace, kitchen, 1 bedroom and 1 bathroom
First Floor: master living room with balcony, kitchen, 2 bedrooms and 2 bathrooms
Second Floor: 2 double bedrooms, 3 single bedrooms, 1 windowed bathroom
Third Floor: attic with 4 windowed spacious rooms to be converted
Distance from services: 200 meters
Distance from main airports: 56 km Perugia, 157 km Roma, 126 km Firenze
Utilities:
Fixed telephone network: to be connected
Internet: available broadband
Heating: methane
Water: mains city supply + 1 condo artesian well
Electricity: available
The property is owned by a private individual
The location, for privacy, is approximate
Please note all measurements cited are approximate
Energy Efficiency Rating: E




















