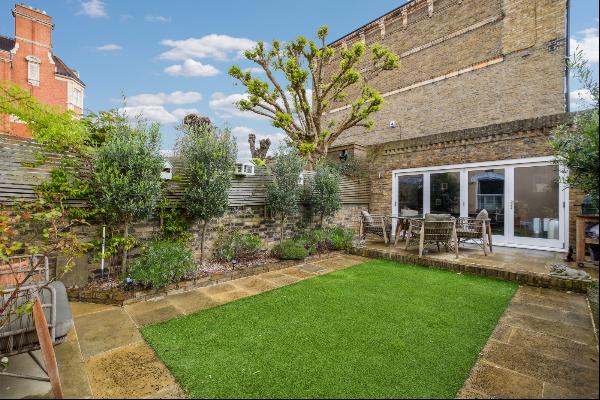出售, Guided Price: GBP 1,650,000
Thornton Road, Wimbledon, London, SW19 4NE, 伦敦, 英格兰, 英国
楼盘类型 : 单独家庭住宅
楼盘设计 : N/A
建筑面积 : 1,464 ft² / 136 m²
占地面积 : N/A
卧室 : 4
浴室 : 0
浴室(企缸) : 0
MLS#: N/A
楼盘简介
Location
Thornton Road is a pretty residential street leading off Ridgway. Wimbledon Village High Street with its popular collection of shops, restaurants and bars is around 700 metres (approx.) away with Wimbledon Common and its 1,200 acres of open space, ideal for walking, riding or cycling approx.500 metres away.
Wimbledon underground (District line) and mainline rail station with its link to central London (approx.17 mins) is within 1.2 km.
Source of distances Google Pedometer
Source of times www.tfl.gov.uk
All measurements are approximate.
Description
This attractive four bedroom house is set back from the road behind a pretty front garden and is arranged across three floors. The property opens into a deep hallway to the front is a beautiful bay fronted double reception room which retains many of the traditional features with a period fireplace and cornicing. To the rear of the ground floor is a dining room and kitchen which leads out to a pretty garden. There is scope to fill in the side return to create a larger kitchen, subject to planning.
On the first floor there are three bedrooms, a family bathroom and a separate shower room. The larger of the bedrooms on this floor to the front of the house has an attractive fireplace, adding to the charm of the property. The attic offers a spacious additional bedroom with built in storage
The property benefits from side access to the garden and a private garage located nearby on St John's Road.
更多
Thornton Road is a pretty residential street leading off Ridgway. Wimbledon Village High Street with its popular collection of shops, restaurants and bars is around 700 metres (approx.) away with Wimbledon Common and its 1,200 acres of open space, ideal for walking, riding or cycling approx.500 metres away.
Wimbledon underground (District line) and mainline rail station with its link to central London (approx.17 mins) is within 1.2 km.
Source of distances Google Pedometer
Source of times www.tfl.gov.uk
All measurements are approximate.
Description
This attractive four bedroom house is set back from the road behind a pretty front garden and is arranged across three floors. The property opens into a deep hallway to the front is a beautiful bay fronted double reception room which retains many of the traditional features with a period fireplace and cornicing. To the rear of the ground floor is a dining room and kitchen which leads out to a pretty garden. There is scope to fill in the side return to create a larger kitchen, subject to planning.
On the first floor there are three bedrooms, a family bathroom and a separate shower room. The larger of the bedrooms on this floor to the front of the house has an attractive fireplace, adding to the charm of the property. The attic offers a spacious additional bedroom with built in storage
The property benefits from side access to the garden and a private garage located nearby on St John's Road.




















