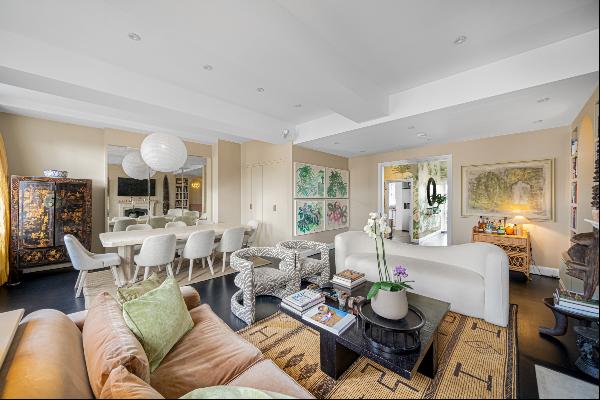出售, Guided Price: GBP 795,000
Gwendolen Avenue, Putney, London, SW15 6EP, 伦敦, 英格兰, 英国
楼盘类型 : 普通公寓
楼盘设计 : N/A
建筑面积 : 867 ft² / 81 m²
占地面积 : N/A
卧室 : 2
浴室 : 0
浴室(企缸) : 0
MLS#: N/A
楼盘简介
Location
The property is situated towards the southern end of Gwendolen Avenue – arguably one of Putney’s premier roads with access to amenities and Putney mainline station on Putney High Street. East Putney underground station (District Line) can be found a little further along the Upper Richmond Road.
There is a good selection of schools, both state, Church and private.
Description
A ground floor two double bedroom apartment situated in a stunning period property with historical clerical connections. It is also set well back from the road with a large paved driveway providing off-street parking.
The open plan in style reception / kitchen / dining room benefits from stunning period features, notably an almost floor to ceiling fireplace with seating either side of the hearth complete with solid fuel stove, as well as parquet flooring and high ceilings with lattice coving.
Elsewhere are two double bedrooms, both with their own en suite bath / shower room.
French doors from both the reception and main bedroom open out to a delightful private garden. Again this is a major feature with its westerly aspect, extensive planting and landscaping, providing perfect space for al fresco dining on a warm summer day.
更多
The property is situated towards the southern end of Gwendolen Avenue – arguably one of Putney’s premier roads with access to amenities and Putney mainline station on Putney High Street. East Putney underground station (District Line) can be found a little further along the Upper Richmond Road.
There is a good selection of schools, both state, Church and private.
Description
A ground floor two double bedroom apartment situated in a stunning period property with historical clerical connections. It is also set well back from the road with a large paved driveway providing off-street parking.
The open plan in style reception / kitchen / dining room benefits from stunning period features, notably an almost floor to ceiling fireplace with seating either side of the hearth complete with solid fuel stove, as well as parquet flooring and high ceilings with lattice coving.
Elsewhere are two double bedrooms, both with their own en suite bath / shower room.
French doors from both the reception and main bedroom open out to a delightful private garden. Again this is a major feature with its westerly aspect, extensive planting and landscaping, providing perfect space for al fresco dining on a warm summer day.




















