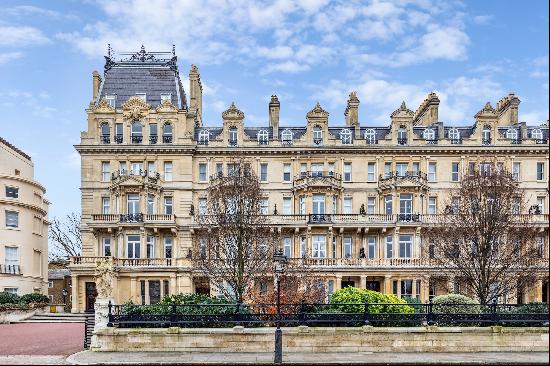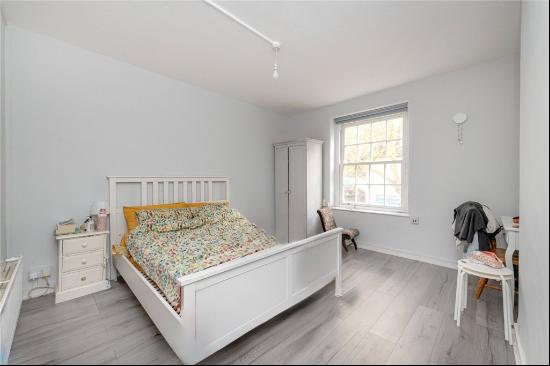出售, Guided Price: GBP 900,000
Grove Road, London, E11 3AN, 伦敦, 英格兰, 英国
楼盘类型 : 单独家庭住宅
楼盘设计 : N/A
建筑面积 : 1,322 ft² / 123 m²
占地面积 : N/A
卧室 : 4
浴室 : 0
浴室(企缸) : 0
MLS#: N/A
楼盘简介
Location
Grove Road is a well regarded residential no through road within 0.3 miles of Leytonstone tube station which gives excellent access into the city, West End and beyond. There is a wide range of national and independent local shops, extensive leisure facilities and several state and private schools within a few miles.
Description
This elegant Victorian terraced house offers delightful character accommodation arranged over three floors with an abundance of period features typical of houses from this era, including tall ceilings and large windows which flood the rooms with natural light.
The ground floor offers an entrance hall leading to the reception room which has a large bay window to the front, a fine feature fireplace, dining area with book shelving to one wall. Access to the kitchen with a range of quality cupboards and integrated appliances, butler sink, under stairs cupboard with plumbing for a washing machine. Double doors to the garden.
The first floor comprises two double bedrooms and a family bathroom. The second floor adds a main bedroom with en suite shower room and bedroom four which is currently arranged as a dressing room.
The house is approached via a paved pathway with adjacent garden. The rear courtyard garden has a tiled floor covering and fitted storage units.
更多
Grove Road is a well regarded residential no through road within 0.3 miles of Leytonstone tube station which gives excellent access into the city, West End and beyond. There is a wide range of national and independent local shops, extensive leisure facilities and several state and private schools within a few miles.
Description
This elegant Victorian terraced house offers delightful character accommodation arranged over three floors with an abundance of period features typical of houses from this era, including tall ceilings and large windows which flood the rooms with natural light.
The ground floor offers an entrance hall leading to the reception room which has a large bay window to the front, a fine feature fireplace, dining area with book shelving to one wall. Access to the kitchen with a range of quality cupboards and integrated appliances, butler sink, under stairs cupboard with plumbing for a washing machine. Double doors to the garden.
The first floor comprises two double bedrooms and a family bathroom. The second floor adds a main bedroom with en suite shower room and bedroom four which is currently arranged as a dressing room.
The house is approached via a paved pathway with adjacent garden. The rear courtyard garden has a tiled floor covering and fitted storage units.




















