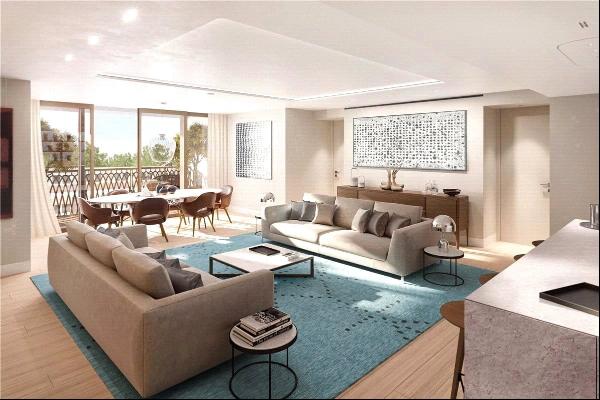出售, Guided Price: GBP 2,295,000
Gore Road, London, E9 7HN, 伦敦, 英格兰, 英国
楼盘类型 : 单独家庭住宅
楼盘设计 : N/A
建筑面积 : 1,999 ft² / 186 m²
占地面积 : N/A
卧室 : 4
浴室 : 0
浴室(企缸) : 0
MLS#: N/A
楼盘简介
Location
This impressive Victorian property has uninterrupted views across Victoria Park and is set within a community of boutique eateries and independent shops including the Ginger Pig, Gail's and Jonathan Norris fishmongers.
Transport links are available from Bethnal Green underground (0.8m), Mile End underground (1m) and Cambridge Heath overland (0.7mi). There are also frequent buses services to Canary Wharf and the City.
Description
Savills are delighted to offer on to the market this rare 4-double-bedroom house which has the added benefit of a large double garage to the rear of the property.
Boasting approximately 2000 sq ft, a private 37 ft garden and views overlooking Victoria Park.
The living accommodation is arranged over three floors plus a basement and offers a wealth of bright, well-appointed rooms which benefit from high ceilings and sash windows throughout.
On the ground floor is a reception room with a bay-fronted window overlooking the front garden and park, a separate dining room, W.C. and a kitchen with access to the garden and garages.
On the first-floor landing is a shower room with a separate W.C. and study, there are four double bedrooms on the first and second floors all with excellent ceiling height and two with views across the park.
更多
This impressive Victorian property has uninterrupted views across Victoria Park and is set within a community of boutique eateries and independent shops including the Ginger Pig, Gail's and Jonathan Norris fishmongers.
Transport links are available from Bethnal Green underground (0.8m), Mile End underground (1m) and Cambridge Heath overland (0.7mi). There are also frequent buses services to Canary Wharf and the City.
Description
Savills are delighted to offer on to the market this rare 4-double-bedroom house which has the added benefit of a large double garage to the rear of the property.
Boasting approximately 2000 sq ft, a private 37 ft garden and views overlooking Victoria Park.
The living accommodation is arranged over three floors plus a basement and offers a wealth of bright, well-appointed rooms which benefit from high ceilings and sash windows throughout.
On the ground floor is a reception room with a bay-fronted window overlooking the front garden and park, a separate dining room, W.C. and a kitchen with access to the garden and garages.
On the first-floor landing is a shower room with a separate W.C. and study, there are four double bedrooms on the first and second floors all with excellent ceiling height and two with views across the park.




















