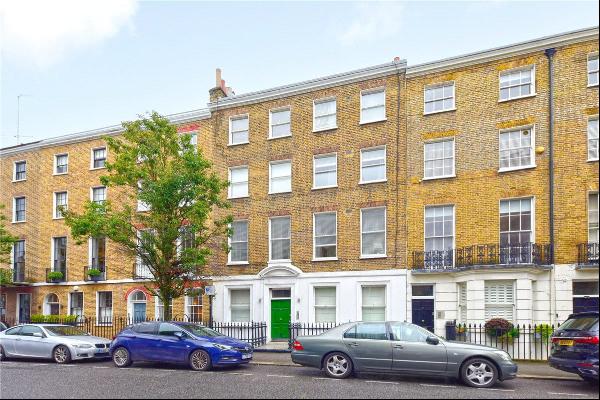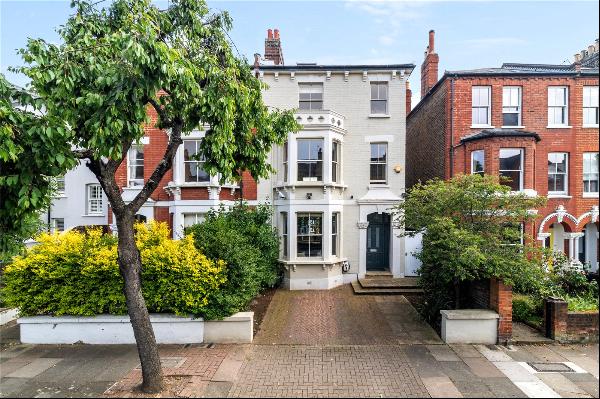出售, GBP 7,950,000
Hillside Close, 伦敦, 英格兰, 英国
楼盘类型 : 单独家庭住宅
楼盘设计 : N/A
建筑面积 : 3,393 ft² / 315 m²
占地面积 : N/A
卧室 : 5
浴室 : 4
浴室(企缸) : 0
MLS#: UK-S-44419
楼盘简介
This exquisite, detached, family home is located within a private and secure cul-de-sac just off of Carlton Hill in St John’s Wood. Impeccably finished throughout, the recently renovated property embodies the best of luxurious, tranquil living and is located in one of London’s most sought-after postcodes.
The entrance hall boasts floor-to-ceiling windows that flood the open-plan ground floor with an abundance of natural light. In the reception space, French doors open onto the private wrap-around garden. Elegant parquet floors, high ceilings and a large statement spiral staircase add a sense of grandeur to the home.
Located just off of the open-plan living space and opening on to the garden is the fully-fitted kitchen, which comes with top-of-the-line appliances and an island unit. The kitchen seamlessly connects to the spacious dining area, creating an excellent sense of flow for entertaining. The thoughtfully designed garden is a tranquil oasis in the city with ample space for outdoor dining. There is also an ensuite staff bedroom and a gym on this floor.
The impressive principal bedroom has a luxurious, marble ensuite bathroom and a large walk-in wardrobe. Three additional, generously proportioned bedrooms lie on the first floor, one of which has an ensuite bathroom; a family bathroom completes this floor. The home also boasts a private driveway with parking for two cars.
St John's Wood is one of prime central London’s most highly sought-after locations thanks to its access to excellent schools, wonderful boutique shops and restaurants, impressive architecture and proximity to Regent’s Park and Primrose Hill.
更多
The entrance hall boasts floor-to-ceiling windows that flood the open-plan ground floor with an abundance of natural light. In the reception space, French doors open onto the private wrap-around garden. Elegant parquet floors, high ceilings and a large statement spiral staircase add a sense of grandeur to the home.
Located just off of the open-plan living space and opening on to the garden is the fully-fitted kitchen, which comes with top-of-the-line appliances and an island unit. The kitchen seamlessly connects to the spacious dining area, creating an excellent sense of flow for entertaining. The thoughtfully designed garden is a tranquil oasis in the city with ample space for outdoor dining. There is also an ensuite staff bedroom and a gym on this floor.
The impressive principal bedroom has a luxurious, marble ensuite bathroom and a large walk-in wardrobe. Three additional, generously proportioned bedrooms lie on the first floor, one of which has an ensuite bathroom; a family bathroom completes this floor. The home also boasts a private driveway with parking for two cars.
St John's Wood is one of prime central London’s most highly sought-after locations thanks to its access to excellent schools, wonderful boutique shops and restaurants, impressive architecture and proximity to Regent’s Park and Primrose Hill.




















