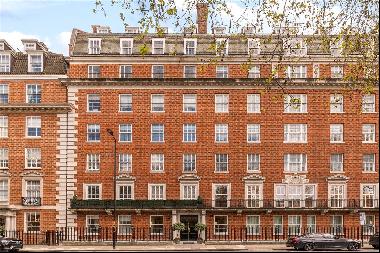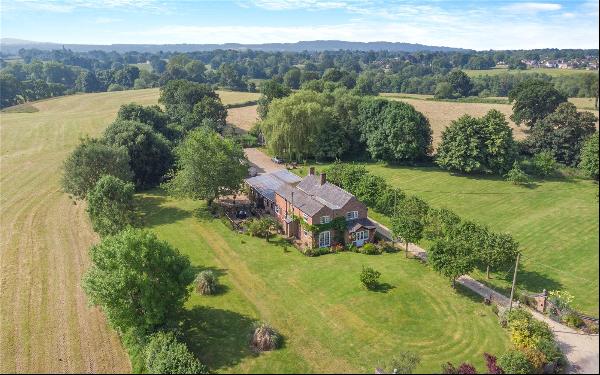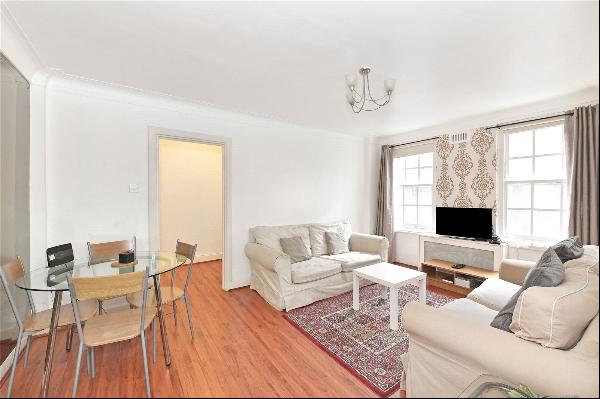出售, Guided Price: GBP 1,100,000
Dark Lane, Sidmouth, Devon, EX10 9DR, 英国
楼盘类型 : 单独家庭住宅
楼盘设计 : N/A
建筑面积 : 3,104 ft² / 288 m²
占地面积 : N/A
卧室 : 4
浴室 : 0
浴室(企缸) : 0
MLS#: N/A
楼盘简介
Location
Bulverton Barn is conveniently located on the edge of Sidmouth and around a mile from town's centre and seafront, which offers a range of excellent facilities and local amenities.
The much sought after Regency town of Sidmouth is located in an area of Outstanding Natural Beauty. Sidmouth offers a comprehensive range of local and individual shops, restaurants, a cinema, clubs and societies, the sea front and beach, Waitrose Supermarket and Cottage Hospital.
There are numerous private and state schools in the area including the highly regarded St John's School and the property is within the catchment area of the renowned Colyton Grammar School. Honiton (10 miles away) has a main line rail link, and Junction 30 of the M5 motorway is approximately 12 miles away. Bulverton Barn is only a 12 mile drive to the cathedral city of Exeter, which is a thriving city with a wide range of amenities. The city boasts an international airport and rail / motorway links.
The East Devon coastline is designated as a World Heritage Site and offers many miles of unspoilt coast with wonderful cliff-top walks, picturesque villages such as Beer and Branscombe, and a number of small beaches and harbours extending to the Dorset border at Lyme Regis.
Description
Bulverton Barn is a beautiful barn conversion of the highest standard, with roots stretching back to the late 1800s. Transformed in 2002, this detached home offers a blend of historical charm and all the benefits of modern living. The house sits within a simply stunning garden that can be enjoyed throughout the year.
Set over three storeys and measuring over 3,000 sq. feet in total, a set of steps lead to the front door that opens into spacious and extremely welcoming entrance hallway. Two double doors lead to two main reception rooms on either side of the hallway. The sitting room located to the right of the hallway enjoys a bright double aspect and features a grand inglenook fireplace with an inset gas flame burner. A perfect room for cosy winter evenings. Opposite the hallway to the left the dining room also enjoys a double aspect overlooking the gorgeous garden, with stairs connecting down to the kitchen / breakfast room below. Both rooms are full of character with exposed timber beams and the original timber floor.
The lower floor is a hugely bright space that has a wonderful flow throughout. Certainly the heart of the house, the whole lower floor is a hugely sociable area that links brilliantly from room to room. The standout kitchen / breakfast room has bespoke fitted solid wood cabinets, a central island, and granite countertops, with the inset Aga acting as a real feature and focal point to the room. Linking to the breakfast room is a delightful garden room that superbly incorporates a second dining area. This wonderful room is bathed in sunlight most of the day and is completed by French doors opening out to the garden. The lower floor also includes a study, a large utility room, and a WC.
Upstairs, the galleried landing leads to four bedrooms. The principal suite is a highlight, featuring a vaulted ceiling, a walk-in wardrobe, and an ensuite shower room, all enhanced by exposed beams and a beautiful stained glass window overlooking the garden. There are three further bedrooms, two doubles and a single, which all share a modern family bathroom.
Outside, Bulverton Barn is approached by electric gates opening onto a gravelled driveway, which offers ample parking and leads to a double carport located to the side of the property. The garden is just simply stunning, a tranquil and private retreat that is truly to be enjoyed. Two lawns are encompassed by a number of terraces and seating areas, with an fine array of attractive plants, shrubs hedgerows and treas. A peaceful water feature and a charming thatched summer house are highlight areas to enjoy. The garden provides great functionality also with a handy garden shed and store, plus a large underground water store that supplies the garden throughout the year.
更多
Bulverton Barn is conveniently located on the edge of Sidmouth and around a mile from town's centre and seafront, which offers a range of excellent facilities and local amenities.
The much sought after Regency town of Sidmouth is located in an area of Outstanding Natural Beauty. Sidmouth offers a comprehensive range of local and individual shops, restaurants, a cinema, clubs and societies, the sea front and beach, Waitrose Supermarket and Cottage Hospital.
There are numerous private and state schools in the area including the highly regarded St John's School and the property is within the catchment area of the renowned Colyton Grammar School. Honiton (10 miles away) has a main line rail link, and Junction 30 of the M5 motorway is approximately 12 miles away. Bulverton Barn is only a 12 mile drive to the cathedral city of Exeter, which is a thriving city with a wide range of amenities. The city boasts an international airport and rail / motorway links.
The East Devon coastline is designated as a World Heritage Site and offers many miles of unspoilt coast with wonderful cliff-top walks, picturesque villages such as Beer and Branscombe, and a number of small beaches and harbours extending to the Dorset border at Lyme Regis.
Description
Bulverton Barn is a beautiful barn conversion of the highest standard, with roots stretching back to the late 1800s. Transformed in 2002, this detached home offers a blend of historical charm and all the benefits of modern living. The house sits within a simply stunning garden that can be enjoyed throughout the year.
Set over three storeys and measuring over 3,000 sq. feet in total, a set of steps lead to the front door that opens into spacious and extremely welcoming entrance hallway. Two double doors lead to two main reception rooms on either side of the hallway. The sitting room located to the right of the hallway enjoys a bright double aspect and features a grand inglenook fireplace with an inset gas flame burner. A perfect room for cosy winter evenings. Opposite the hallway to the left the dining room also enjoys a double aspect overlooking the gorgeous garden, with stairs connecting down to the kitchen / breakfast room below. Both rooms are full of character with exposed timber beams and the original timber floor.
The lower floor is a hugely bright space that has a wonderful flow throughout. Certainly the heart of the house, the whole lower floor is a hugely sociable area that links brilliantly from room to room. The standout kitchen / breakfast room has bespoke fitted solid wood cabinets, a central island, and granite countertops, with the inset Aga acting as a real feature and focal point to the room. Linking to the breakfast room is a delightful garden room that superbly incorporates a second dining area. This wonderful room is bathed in sunlight most of the day and is completed by French doors opening out to the garden. The lower floor also includes a study, a large utility room, and a WC.
Upstairs, the galleried landing leads to four bedrooms. The principal suite is a highlight, featuring a vaulted ceiling, a walk-in wardrobe, and an ensuite shower room, all enhanced by exposed beams and a beautiful stained glass window overlooking the garden. There are three further bedrooms, two doubles and a single, which all share a modern family bathroom.
Outside, Bulverton Barn is approached by electric gates opening onto a gravelled driveway, which offers ample parking and leads to a double carport located to the side of the property. The garden is just simply stunning, a tranquil and private retreat that is truly to be enjoyed. Two lawns are encompassed by a number of terraces and seating areas, with an fine array of attractive plants, shrubs hedgerows and treas. A peaceful water feature and a charming thatched summer house are highlight areas to enjoy. The garden provides great functionality also with a handy garden shed and store, plus a large underground water store that supplies the garden throughout the year.
处于英国的“Dark Lane, Sidmouth, Devon, EX10 9DR”是一处3,104ft²英国出售单独家庭住宅,Guided Price: GBP 1,100,0004。这个高端的英国单独家庭住宅共包括4间卧室和0间浴室。你也可以寻找更多英国的豪宅、或是搜索英国的出售豪宅。




















