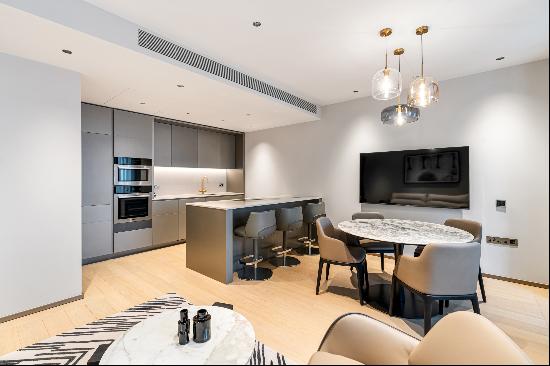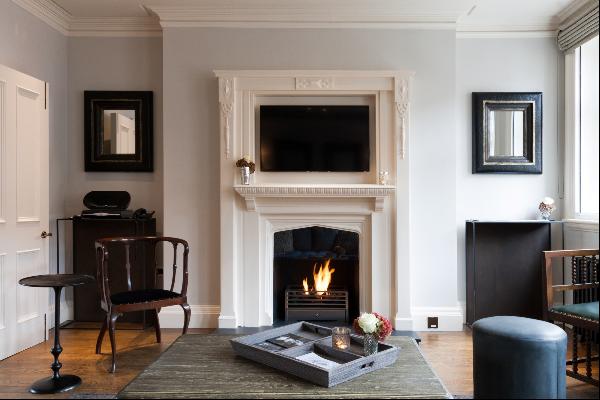出售, GBP 2,795,000
Roland Way, London, SW7 3RE, 伦敦, 英格兰, 英国
楼盘类型 : 单独家庭住宅
楼盘设计 : N/A
建筑面积 : 2,115 ft² / 196 m²
占地面积 : N/A
卧室 : 3
浴室 : 2
浴室(企缸) : 0
MLS#: N/A
楼盘简介
Location
Roland Way is a picturesque gated mews located behind Roland Gardens and is well located for both Gloucester Road and South Kensington underground stations as well as the shopping amenities of the Fulham Road.
Description
A three/four bedroom, three bathroom house quietly positioned in a private gated mews on a prime address in SW7.
Entering on the ground floor, there is a large reception room situated to the rear, enjoying an open and spacious design with sliding doors leading out to a private garden, a space perfect for entertaining and al-fresco dining. A well-appointed modern kitchen sits off the reception room, featuring integrated appliances, an intelligent hob and pristine countertops, providing a clean and minimalistic aesthetic.
Upstairs, there are two double bedroom suites with ample storage and one having an en suite with a bath and walk-in wardrobe. There is also an additional bathroom on this level with a shower. The principal suite is situated on the top floor, benefiting from an en suite bathroom.
On the lower ground floor, there is a well-planned media room/bedroom and utility space. The property has an exceptional double garage providing an excellent use of storage and can be accessed via a slip road to the rear of the mews.
The house measures to approximately 2,115 sq ft and has a long lease with approximately 964 years remaining. The overall presentation and quality is excellent and the property further benefits from a Lutron lighting system.
更多
Roland Way is a picturesque gated mews located behind Roland Gardens and is well located for both Gloucester Road and South Kensington underground stations as well as the shopping amenities of the Fulham Road.
Description
A three/four bedroom, three bathroom house quietly positioned in a private gated mews on a prime address in SW7.
Entering on the ground floor, there is a large reception room situated to the rear, enjoying an open and spacious design with sliding doors leading out to a private garden, a space perfect for entertaining and al-fresco dining. A well-appointed modern kitchen sits off the reception room, featuring integrated appliances, an intelligent hob and pristine countertops, providing a clean and minimalistic aesthetic.
Upstairs, there are two double bedroom suites with ample storage and one having an en suite with a bath and walk-in wardrobe. There is also an additional bathroom on this level with a shower. The principal suite is situated on the top floor, benefiting from an en suite bathroom.
On the lower ground floor, there is a well-planned media room/bedroom and utility space. The property has an exceptional double garage providing an excellent use of storage and can be accessed via a slip road to the rear of the mews.
The house measures to approximately 2,115 sq ft and has a long lease with approximately 964 years remaining. The overall presentation and quality is excellent and the property further benefits from a Lutron lighting system.




















