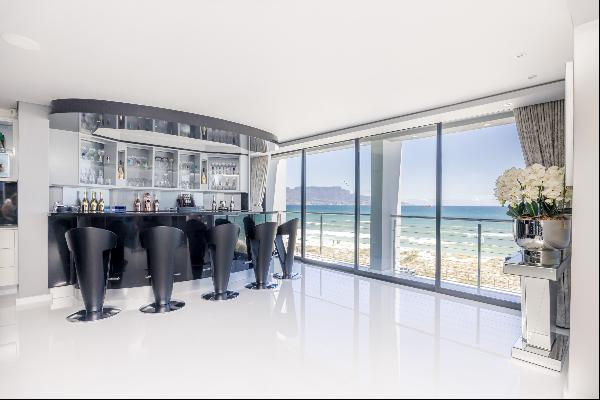出售, ZAR 16,490,000
10 Julian Walk, 开普敦, 西开普, 南非
楼盘类型 : 单独家庭住宅
楼盘设计 : N/A
建筑面积 : 27,211 ft² / 2,528 m²
占地面积 : N/A
卧室 : 3
浴室 : 3
浴室(企缸) : 1
MLS#: N/A
楼盘简介
This remarkable double-storey home is set on a sprawling 2528 sqm erf and offers an impressive 484 sqm of living space under roof, combining modern elegance with exceptional functionality. As you approach this stunning property, you'll immediately notice its sophisticated design. The house features a durable fibrecrete roof and sleek aluminium windows, which enhance both its aesthetic appeal and energy efficiency. Inside, the home boasts a seamless flow of laminate and tiled floors throughout, with the added luxury of under-floor heating in all tiled areas ensuring comfort in every season. The heart of the home is its expansive open-plan living area, where a double-sided wood-burning fireplace serves as a focal point between the lounge and dining spaces. This area is perfect for both everyday living and entertaining guests. The open-plan kitchen is a chef’s dream, equipped with granite countertops, built-in cupboards, an under-counter oven, a gas hob, and an extractor fan, all designed to make cooking a pleasure. The upper level of the home is dedicated to rest and relaxation, featuring a master bedroom that serves as a private sanctuary. It includes built-in cupboards, a dressing room, a full ensuite bathroom, and secure shutters for added privacy and security. Bedrooms 2 and 3 also offer luxurious accommodations with their own ensuites and built-in cupboards, providing ample space and comfort for family and guests. An open-plan study, complete with a balcony and built-in cabinet, offers a versatile space that can be tailored to your needs, whether as a home office or a quiet retreat. The home also includes a convenient laundry room and a guest toilet for added functionality. Step outside to discover the outdoor living spaces, where a new saltwater solar-heated pool invites you to relax and unwind. The beautifully landscaped garden is enhanced by floodlights that create a magical ambiance in the evenings. A built-in braai area is perfect for outdoor gatherings, while a store room provides practical space for garden equipment. The property also includes staff accommodation with a shower bathroom and kitchenette, ensuring that every need is met. For vehicles, there is a double garage and additional parking for up to four cars. Silwersteen Estate is designed with sustainability in mind, featuring an off-grid solar system with a new inverter and 10 solar panels, as well as a borehole for a reliable water supply. Located within a secure estate with remote control access and intercom systems, this home offers peace of mind and a sense of community. Experience the perfect blend of luxury, convenience, and eco-friendly living at Silwersteen Estate. This exceptional property provides a unique opportunity to enjoy a sophisticated lifestyle in a serene and secure environment.
更多
周边环境
* 郊外旅游
* 红酒王国
处于南非,西开普,开普敦的“Welcome to Silwersteen Estate, where luxury meets practicality in an idyllic set”是一处27,211ft²开普敦出售单独家庭住宅,ZAR 16,490,0003。这个高端的开普敦单独家庭住宅共包括3间卧室和3间浴室。你也可以寻找更多开普敦的豪宅、或是搜索开普敦的出售豪宅。



















