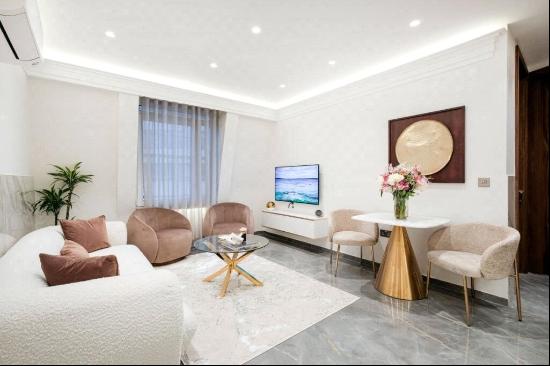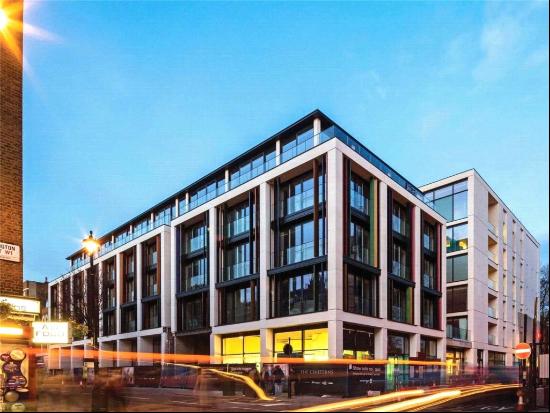出售, Guided Price: GBP 1,350,000
Main Road, Upper Tadmarton, Banbury, Oxfordshire, OX15 5SJ, 英国
楼盘类型 : 单独家庭住宅
楼盘设计 : N/A
建筑面积 : 2,649 ft² / 246 m²
占地面积 : N/A
卧室 : 5
浴室 : 0
浴室(企缸) : 0
MLS#: N/A
楼盘简介
Location
Upper Tadmarton is a pretty village in the Conservation area, mainly consisting of pretty period properties, a village public house, village church and hall. Close by Swalcliffe (1 mile) also offers a public house, village hall and St Nicholas' church. Local village shops can be found at Sibford Ferris (2.5 miles) and Bloxham (3 miles) which is a larger village providing a general store/post office, three public houses, petrol station, parish church, a village hall, primary and secondary schools. More specialist requirements are found at the market towns of Banbury (5 miles) and Chipping Norton (10 miles).
Preparatory and public schools include Bloxham, Bloxham Primary school, St Johns Priory (Banbury) and Carrdus (Overthorpe), The Warriner secondary, Tudor Hall (Bloxham), Sibford School (Sibford Ferris), Winchester House (Brackley), Beachborough (Westbury), Stowe (Buckingham).
There are regular mainline train services direct from Banbury to London Marylebone (from 56 minutes). Junction 11 of the M40 is also at Banbury (7 miles), providing access to Birmingham and London.
Sporting and leisure activities include, village cricket club and cricket field at Hook Norton and Great Tew, golf course at Tadmarton Heath, Rye Hill (Milcombe), Banbury (Adderbury) and Cherwell edge (Middleton Cheney); racing at Stratford-upon-Avon, Warwick and Cheltenham; Motor racing at Silverstone; full indoor sports complex in Banbury; theatres at Oxford, Stratford-upon-Avon and Chipping Norton. Soho Farmhouse at Great Tew lies approximately 9 miles to the southwest.
All times and distances are approximates.
Description
Austins Farm Barn is a delightful detached family home, situated in the sought after village of Upper Tadmarton. Sympathetically and thoughtfully enhanced over the years, this Grade II listed village property perfectly blends modern living with charming period character and creates an exceptionally spacious, light filled home with flexible accommodation throughout.
The entrance hall is welcoming and seamlessly leads into the open plan library area and on to the drawing room. The drawing room is impressive with high vaulted ceiling, triple French doors leading out to the gardens, and striking stone fireplace. A perfect space for both relaxation and entertainment. The kitchen is the hub of the home, with Aga, space for free standing appliances, and ample work surface/ storage space. Generous in size, it can accommodate a good size dining table or even breakfast island, perfectly tailored for family living. There is also a snug area with versatile uses, a utility room with butler sink and storage, and separate downstairs cloakroom.
In addition, the ground floor has four bedrooms, all with fitted wardrobes. One also has an en suite shower room, whilst there is a contemporary family bathroom that facilitates the three other bedrooms. On the first floor, there is the principal suite. Enviable with its vaulted ceiling, exposed beams, charming Juliette balcony, flooded with natural light, plus a contemporary en suite with his and hers sinks, separate shower and bath, and generous storage space.
Outside is a private and picturesque, multi levelled garden. Predominantly laid to lawn, filled with an abundance of mature fruit trees, herbaceous borders, lavender filled pathways and a variety of patio and seating areas, it encapsulates the perfect environment for alfresco dining and summer entertaining. Also to be enjoyed is a detached annexe/ studio which currently comprises three studio spaces but with further potential for ancillary accommodation; and a WC, along with a separate paddock extending to 1.75 acres. In all 2.4 acres. The property is approached via a shared driveway. Electric gates ensure privacy and security, leading to a spacious gravelled parking area with ample room for numerous cars.
更多
Upper Tadmarton is a pretty village in the Conservation area, mainly consisting of pretty period properties, a village public house, village church and hall. Close by Swalcliffe (1 mile) also offers a public house, village hall and St Nicholas' church. Local village shops can be found at Sibford Ferris (2.5 miles) and Bloxham (3 miles) which is a larger village providing a general store/post office, three public houses, petrol station, parish church, a village hall, primary and secondary schools. More specialist requirements are found at the market towns of Banbury (5 miles) and Chipping Norton (10 miles).
Preparatory and public schools include Bloxham, Bloxham Primary school, St Johns Priory (Banbury) and Carrdus (Overthorpe), The Warriner secondary, Tudor Hall (Bloxham), Sibford School (Sibford Ferris), Winchester House (Brackley), Beachborough (Westbury), Stowe (Buckingham).
There are regular mainline train services direct from Banbury to London Marylebone (from 56 minutes). Junction 11 of the M40 is also at Banbury (7 miles), providing access to Birmingham and London.
Sporting and leisure activities include, village cricket club and cricket field at Hook Norton and Great Tew, golf course at Tadmarton Heath, Rye Hill (Milcombe), Banbury (Adderbury) and Cherwell edge (Middleton Cheney); racing at Stratford-upon-Avon, Warwick and Cheltenham; Motor racing at Silverstone; full indoor sports complex in Banbury; theatres at Oxford, Stratford-upon-Avon and Chipping Norton. Soho Farmhouse at Great Tew lies approximately 9 miles to the southwest.
All times and distances are approximates.
Description
Austins Farm Barn is a delightful detached family home, situated in the sought after village of Upper Tadmarton. Sympathetically and thoughtfully enhanced over the years, this Grade II listed village property perfectly blends modern living with charming period character and creates an exceptionally spacious, light filled home with flexible accommodation throughout.
The entrance hall is welcoming and seamlessly leads into the open plan library area and on to the drawing room. The drawing room is impressive with high vaulted ceiling, triple French doors leading out to the gardens, and striking stone fireplace. A perfect space for both relaxation and entertainment. The kitchen is the hub of the home, with Aga, space for free standing appliances, and ample work surface/ storage space. Generous in size, it can accommodate a good size dining table or even breakfast island, perfectly tailored for family living. There is also a snug area with versatile uses, a utility room with butler sink and storage, and separate downstairs cloakroom.
In addition, the ground floor has four bedrooms, all with fitted wardrobes. One also has an en suite shower room, whilst there is a contemporary family bathroom that facilitates the three other bedrooms. On the first floor, there is the principal suite. Enviable with its vaulted ceiling, exposed beams, charming Juliette balcony, flooded with natural light, plus a contemporary en suite with his and hers sinks, separate shower and bath, and generous storage space.
Outside is a private and picturesque, multi levelled garden. Predominantly laid to lawn, filled with an abundance of mature fruit trees, herbaceous borders, lavender filled pathways and a variety of patio and seating areas, it encapsulates the perfect environment for alfresco dining and summer entertaining. Also to be enjoyed is a detached annexe/ studio which currently comprises three studio spaces but with further potential for ancillary accommodation; and a WC, along with a separate paddock extending to 1.75 acres. In all 2.4 acres. The property is approached via a shared driveway. Electric gates ensure privacy and security, leading to a spacious gravelled parking area with ample room for numerous cars.
处于英国的“Main Road, Upper Tadmarton, Banbury, Oxfordshire, OX15 5SJ”是一处2,649ft²英国出售单独家庭住宅,Guided Price: GBP 1,350,0005。这个高端的英国单独家庭住宅共包括5间卧室和0间浴室。你也可以寻找更多英国的豪宅、或是搜索英国的出售豪宅。




















