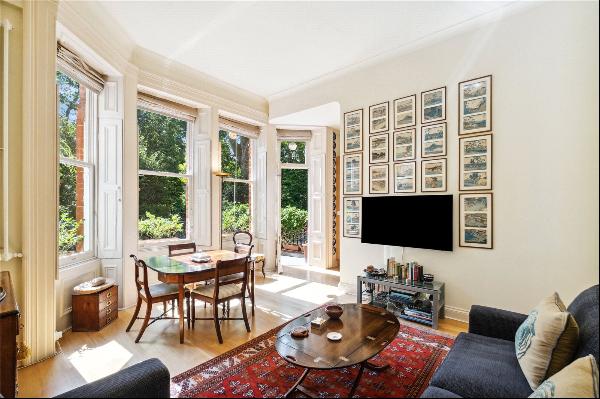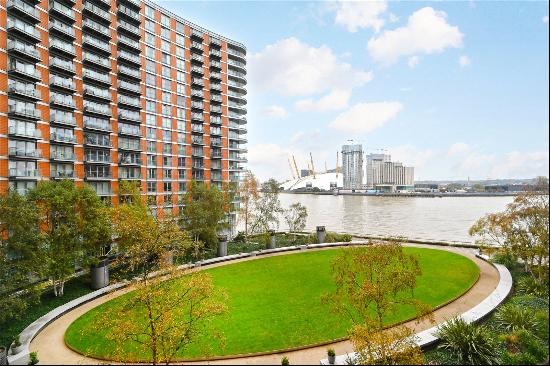出售, Guided Price: GBP 1,500,000
Fordham Road, Mount Bures, Sudbury, Suffolk, CO8 5AZ, 英国
楼盘类型 : 单独家庭住宅
楼盘设计 : N/A
建筑面积 : 2,521 ft² / 234 m²
占地面积 : N/A
卧室 : 5
浴室 : 0
浴室(企缸) : 0
MLS#: N/A
楼盘简介
Location
Nestled between the Stour and Colne Valley, this charming property is situated on the edge of Mount Bures, on the Essex/Suffolk borders, offering the blend of countryside living and convenient access to amenities.
Despite its rural setting, the property benefits from excellent transport links, with the nearest train station being Chappel & Wakes Colne approx. 1.4 miles away. The journey to London Liverpool Street takes approximately 60 minutes, making it feasible for commuting, while Marks Tey can be reached in around 6 minutes.
Mount Bures, around a mile away, is a charming village with a close-knit community feel. The local pub, The Thatchers Arms, is a focal point of the village.
For families, the area offers a selection of well-regarded schools within easy reach, catering to all age groups. Primary and secondary schools in nearby Sudbury and Colchester offer education facilities, and there are also private school options in the wider area.
The market town of Sudbury is just 7.5 miles away, providing a range of shops, supermarkets and recreational facilities. Colchester, Britain's oldest recorded town, is also easily accessible and offers a wider array of shopping, dining and entertainment options, as well as a rich history, including Colchester Castle and the Roman Wall.
The surrounding countryside provides a network of public footpaths. The area is also ideal for horse riders, with numerous hacking routes that weave through peaceful woodlands and open fields, providing both novice and experienced riders trails to enjoy.
Description
Highlands is an established detached family home from the 1960s, set in a private location on elevated grounds between the Stour and Colne Valleys. This exceptional property offers a unique lifestyle opportunity, featuring an extensive array of equestrian facilities, a separate office and a beautifully designed summer house. The house is tucked away from the country lane, surrounded by about 9.2 acres of gardens and grounds.
Built in traditional brick, Highlands is spread over two storeys and spans approximately 2,500 square feet. The home is filled with natural light and boasts five bedrooms on the first floor along with generously sized reception rooms on the ground floor.
Upon entering, you are greeted by a welcoming reception hall with a turning staircase leading to the upper level. The kitchen/breakfast room, located on the side of the house, opens out to the garden, linking the indoor and outdoor spaces. The kitchen is well equipped with an array of units and features a central breakfast bar. Additionally, the ground floor includes a dining room, a practical utility room and a spacious dual-aspect living room that opens into a home office.
Upstairs, the first floor offers five bedrooms, a family bathroom and a separate WC. The principal bedroom, along with the guest room and a third bedroom, all benefit from en suite facilities.
Adjacent to the house is a detached office building complete with a kitchenette and WC, providing an ideal space for remote working. At the rear of the garden, the modern summerhouse offers an exceptional space for entertaining, featuring a fitted bar and a shower room - designed to blend with the surrounding garden.
Highlands also comes with the added benefit of approved planning permission from Suffolk District Council for the construction of two holiday let cottages and an annexe, which would be located to the north of the property under application number(ref/200018). This enhances the potential of the property, offering further opportunities for expansion or income generation.
The property is set back from a quiet country lane, approached via a sweeping driveway that leads to the front of the house.
Situated at the centre of its 9.2-acre triangular plot, the house is surrounded by formal gardens, with the paddocks extending either side. A natural stone terrace surrounds the rear of the house opening to lawn. Adjacent to the terrace is a detached office, complete with kitchenette and WC facilities, providing a practical, yet secluded space to work from home. At the far end of the garden is a beautiful bespoke summerhouse, offering space for leisure and entertainment.
Beyond the gardens, Highlands features a private yard dedicated to equestrian pursuits with power and water connected. The facilities include a timber framed stable block comprising nine loose boxes. Additionally, there is a separate agricultural barn, constructed in 2022, providing six stables, a tack room with a wash-down area, WC and ample storage for feed and equipment, with additional storage behind. A horse walker is also available, along with further two timber framed stables in the field.
Outside
The paddocks, extending from the north and south of the house, are divided into individual sections, offering well-maintained spaces for grazing and exercise, along with a 30 x 50m ménage. These paddocks, alongside the equestrian facilities, make this property an ideal opportunity for horse enthusiasts, or those looking for natural protection.
Services
Mains electricity and water. Private drainage, non-compliant system.
Directions
What3Words: ///cared.domain.resonates
更多
Nestled between the Stour and Colne Valley, this charming property is situated on the edge of Mount Bures, on the Essex/Suffolk borders, offering the blend of countryside living and convenient access to amenities.
Despite its rural setting, the property benefits from excellent transport links, with the nearest train station being Chappel & Wakes Colne approx. 1.4 miles away. The journey to London Liverpool Street takes approximately 60 minutes, making it feasible for commuting, while Marks Tey can be reached in around 6 minutes.
Mount Bures, around a mile away, is a charming village with a close-knit community feel. The local pub, The Thatchers Arms, is a focal point of the village.
For families, the area offers a selection of well-regarded schools within easy reach, catering to all age groups. Primary and secondary schools in nearby Sudbury and Colchester offer education facilities, and there are also private school options in the wider area.
The market town of Sudbury is just 7.5 miles away, providing a range of shops, supermarkets and recreational facilities. Colchester, Britain's oldest recorded town, is also easily accessible and offers a wider array of shopping, dining and entertainment options, as well as a rich history, including Colchester Castle and the Roman Wall.
The surrounding countryside provides a network of public footpaths. The area is also ideal for horse riders, with numerous hacking routes that weave through peaceful woodlands and open fields, providing both novice and experienced riders trails to enjoy.
Description
Highlands is an established detached family home from the 1960s, set in a private location on elevated grounds between the Stour and Colne Valleys. This exceptional property offers a unique lifestyle opportunity, featuring an extensive array of equestrian facilities, a separate office and a beautifully designed summer house. The house is tucked away from the country lane, surrounded by about 9.2 acres of gardens and grounds.
Built in traditional brick, Highlands is spread over two storeys and spans approximately 2,500 square feet. The home is filled with natural light and boasts five bedrooms on the first floor along with generously sized reception rooms on the ground floor.
Upon entering, you are greeted by a welcoming reception hall with a turning staircase leading to the upper level. The kitchen/breakfast room, located on the side of the house, opens out to the garden, linking the indoor and outdoor spaces. The kitchen is well equipped with an array of units and features a central breakfast bar. Additionally, the ground floor includes a dining room, a practical utility room and a spacious dual-aspect living room that opens into a home office.
Upstairs, the first floor offers five bedrooms, a family bathroom and a separate WC. The principal bedroom, along with the guest room and a third bedroom, all benefit from en suite facilities.
Adjacent to the house is a detached office building complete with a kitchenette and WC, providing an ideal space for remote working. At the rear of the garden, the modern summerhouse offers an exceptional space for entertaining, featuring a fitted bar and a shower room - designed to blend with the surrounding garden.
Highlands also comes with the added benefit of approved planning permission from Suffolk District Council for the construction of two holiday let cottages and an annexe, which would be located to the north of the property under application number(ref/200018). This enhances the potential of the property, offering further opportunities for expansion or income generation.
The property is set back from a quiet country lane, approached via a sweeping driveway that leads to the front of the house.
Situated at the centre of its 9.2-acre triangular plot, the house is surrounded by formal gardens, with the paddocks extending either side. A natural stone terrace surrounds the rear of the house opening to lawn. Adjacent to the terrace is a detached office, complete with kitchenette and WC facilities, providing a practical, yet secluded space to work from home. At the far end of the garden is a beautiful bespoke summerhouse, offering space for leisure and entertainment.
Beyond the gardens, Highlands features a private yard dedicated to equestrian pursuits with power and water connected. The facilities include a timber framed stable block comprising nine loose boxes. Additionally, there is a separate agricultural barn, constructed in 2022, providing six stables, a tack room with a wash-down area, WC and ample storage for feed and equipment, with additional storage behind. A horse walker is also available, along with further two timber framed stables in the field.
Outside
The paddocks, extending from the north and south of the house, are divided into individual sections, offering well-maintained spaces for grazing and exercise, along with a 30 x 50m ménage. These paddocks, alongside the equestrian facilities, make this property an ideal opportunity for horse enthusiasts, or those looking for natural protection.
Services
Mains electricity and water. Private drainage, non-compliant system.
Directions
What3Words: ///cared.domain.resonates
处于英国的“Fordham Road, Mount Bures, Sudbury, Suffolk, CO8 5AZ”是一处2,521ft²英国出售单独家庭住宅,Guided Price: GBP 1,500,0005。这个高端的英国单独家庭住宅共包括5间卧室和0间浴室。你也可以寻找更多英国的豪宅、或是搜索英国的出售豪宅。




















