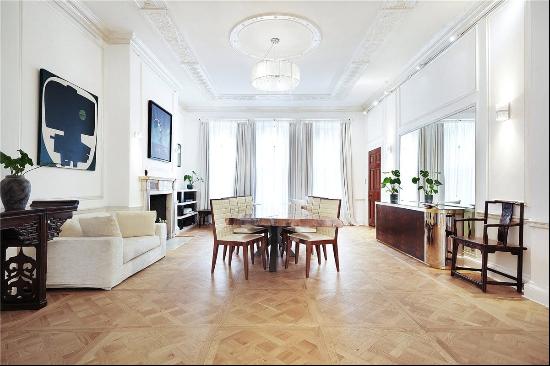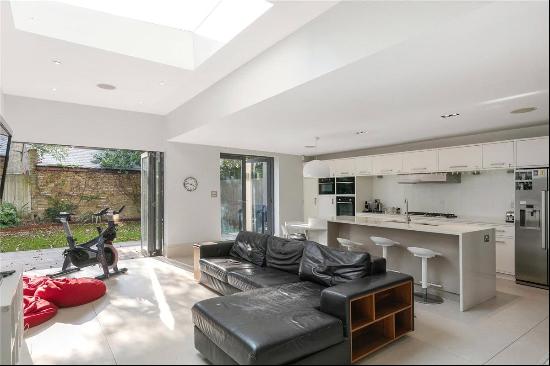出售, Guided Price: GBP 1,750,000
Claverham, Somerset, BS49 4QB, 英国
楼盘类型 : 单独家庭住宅
楼盘设计 : N/A
建筑面积 : 4,227 ft² / 393 m²
占地面积 : N/A
卧室 : 6
浴室 : 4
浴室(企缸) : 0
MLS#: N/A
楼盘简介
Location
Claverham is located approximately 11 miles South of Bristol's Commercial Centre. There are excellent road, air and rail links via the A370, Bristol International Airport and Nailsea and Backwell Train Station respectively. Within the immediate environs there are a number of highly regarded schools such as Backwell Secondary School as well as amenities suitable for day to day living, Claverham Village Hall is just 1.7 miles and nearby St Barnabas Church. Bristol City Centre provides an extensive range of independent schools.
Description
Westfield Lodge is set in a wonderful country location. The house enjoys great privacy, discreetly set at the end of a short no through lane with superb level grounds of approximately 8.31 acres which lie to the rear and include ornamental gardens, lawns, paddock and a tennis court with a delightful backdrop of distant wood hills.
The property has been in the same family ownership since 1981, purchased at that stage as a collection of former stone farm buildings and then creatively transformed into a unique and special home offering imaginative and adaptable accommodation, predominantly over just one floor. The barns were linked to form a quadrangle centered around an inner courtyard approached via an archway at the heart of which is a sheltered terrace and a delightful suntrap with a series of bifold doors opening into the magnificent oak framed orangery that has been added in recent years. The interior of the property benefits from a good deal of natural light and is smartly presented throughout and has been designed such that the west wing could be simply be adapted to be used as an entirely self-contained annexe - ideal for those seeking to accommodate a family member.
The expansive driveway with electric gates has two garages and provides ample parking for owners and guests and the house is entered from the central courtyard with the high vaulted sitting room beyond. The recently remodelled kitchen features blue and cream painted wood units with a matching dresser, four oven AGA and a stone floor by Mandarin running the length of the room. To the far end is a superb guest bedroom suite with the benefit of a separate access to the outside. A dual aspect family room overlooking the garden is set directly off the kitchen and links through to the adjacent study. All reception rooms on this side of the property have fine aspects over the grounds and include the high vaulted drawing room and the sitting room/games room both of which have log burning stoves. There are three further bedrooms and a bathroom in a dedicated separate 'wing' and the large principal bedroom with an en suite dressing room and bathroom is accessed via its own galleried staircase from the drawing room.
The beautifully kept gardens lie principally to the east of the house with a south facing aspect and there is a level expanse of lawn with mature trees and hedgerow forming the boundaries. Deep and well stocked herbaceous borders create a colourful backdrop with further raised mature shrubbery beds. Two paved areas offer plenty of space for outdoor dining and entertaining. The level field to the north has a water supply and useful vehicular access to the lane.
更多
Claverham is located approximately 11 miles South of Bristol's Commercial Centre. There are excellent road, air and rail links via the A370, Bristol International Airport and Nailsea and Backwell Train Station respectively. Within the immediate environs there are a number of highly regarded schools such as Backwell Secondary School as well as amenities suitable for day to day living, Claverham Village Hall is just 1.7 miles and nearby St Barnabas Church. Bristol City Centre provides an extensive range of independent schools.
Description
Westfield Lodge is set in a wonderful country location. The house enjoys great privacy, discreetly set at the end of a short no through lane with superb level grounds of approximately 8.31 acres which lie to the rear and include ornamental gardens, lawns, paddock and a tennis court with a delightful backdrop of distant wood hills.
The property has been in the same family ownership since 1981, purchased at that stage as a collection of former stone farm buildings and then creatively transformed into a unique and special home offering imaginative and adaptable accommodation, predominantly over just one floor. The barns were linked to form a quadrangle centered around an inner courtyard approached via an archway at the heart of which is a sheltered terrace and a delightful suntrap with a series of bifold doors opening into the magnificent oak framed orangery that has been added in recent years. The interior of the property benefits from a good deal of natural light and is smartly presented throughout and has been designed such that the west wing could be simply be adapted to be used as an entirely self-contained annexe - ideal for those seeking to accommodate a family member.
The expansive driveway with electric gates has two garages and provides ample parking for owners and guests and the house is entered from the central courtyard with the high vaulted sitting room beyond. The recently remodelled kitchen features blue and cream painted wood units with a matching dresser, four oven AGA and a stone floor by Mandarin running the length of the room. To the far end is a superb guest bedroom suite with the benefit of a separate access to the outside. A dual aspect family room overlooking the garden is set directly off the kitchen and links through to the adjacent study. All reception rooms on this side of the property have fine aspects over the grounds and include the high vaulted drawing room and the sitting room/games room both of which have log burning stoves. There are three further bedrooms and a bathroom in a dedicated separate 'wing' and the large principal bedroom with an en suite dressing room and bathroom is accessed via its own galleried staircase from the drawing room.
The beautifully kept gardens lie principally to the east of the house with a south facing aspect and there is a level expanse of lawn with mature trees and hedgerow forming the boundaries. Deep and well stocked herbaceous borders create a colourful backdrop with further raised mature shrubbery beds. Two paved areas offer plenty of space for outdoor dining and entertaining. The level field to the north has a water supply and useful vehicular access to the lane.
处于英国的“Claverham, Somerset, BS49 4QB”是一处4,227ft²英国出售单独家庭住宅,Guided Price: GBP 1,750,0006。这个高端的英国单独家庭住宅共包括6间卧室和4间浴室。你也可以寻找更多英国的豪宅、或是搜索英国的出售豪宅。




















