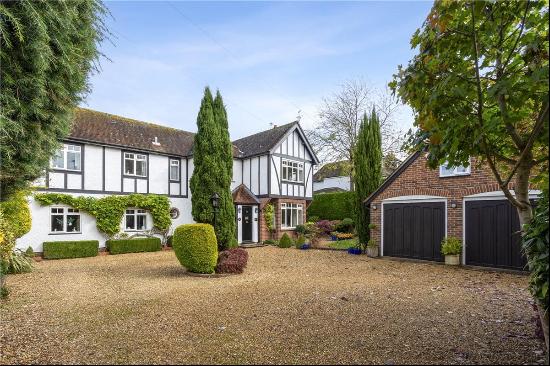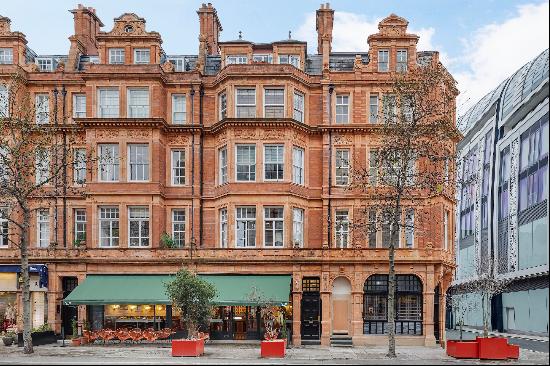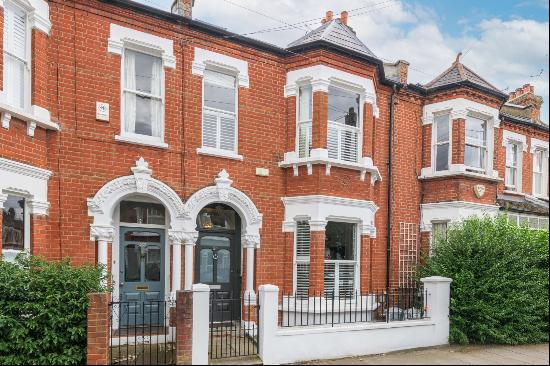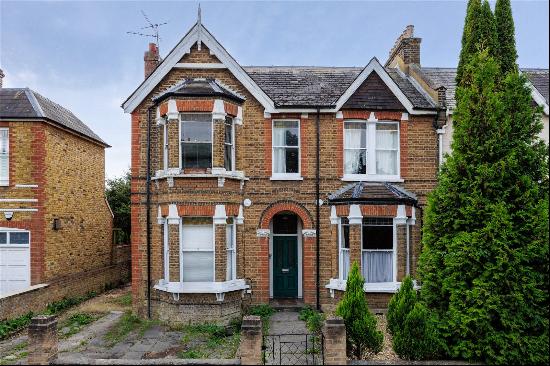出售, Guided Price: GBP 3,250,000
Sterndale Road, London, W14 0HS, 伦敦, 英格兰, 英国
楼盘类型 : 单独家庭住宅
楼盘设计 : N/A
建筑面积 : 2,773 ft² / 258 m²
占地面积 : N/A
卧室 : 6
浴室 : 0
浴室(企缸) : 0
MLS#: N/A
楼盘简介
Location
Sterndale Road is a popular tree-lined residential street in Brook Green, situated within easy reach of both Kensington Olympia (approximately 0.5 miles), Shepherd's Bush Underground and Overground (approximately 0.6 miles) and Hammersmith (approximately 0.4 miles).
Found locally are an excellent variety of local shops, cafes, delicatessens, and restaurants. Additionally, Westfield Shopping Centre provides extensive retail, restaurant, leisure and transport facilities. On Brook Green itself are tennis courts, open green spaces, a popular play park for children, and a coffee/refreshments pavilion.
There are many highly regarded junior schools in the area such as Laytmer Preparatory School and École Française de Londres Jacques Prévert, as well as leading independent schools such as St Paul's School for Girls, Latymer Upper and Godolphin and Latymer School.
Description
Situated on a sought-after street in Brook Green, this elegant and bright six-bedroom Victorian house boasts immaculate interiors designed to emphasise a sense of light and space. Combining modern design with original Victorian features, this home offers a perfect blend of contemporary comfort and classic charm.
Extensive living and entertaining space extends throughout the ground floor, with a double reception, generous kitchen and dining room, and a conservatory leading onto the paved garden. Original Victorian features such as a front bay window, cornicing, ceiling roses and fireplaces are complemented by herringbone wooden flooring, plantation style shutters and a fully glazed conservatory.
Ascending to the first floor, a large second reception room is located to the front, with a bay window, a fireplace, and wonderful cornicing and a ceiling rose. A double bedroom is also situated on this level, with a bathroom located on the half level between the ground a first floors. A study/home office is on the next half level, whilst the principal bedroom with a wealth of fitted wardrobes, and an en suite shower room is found on the second floor. Two bedrooms and an bathroom are on the third floor, and the lower ground floor provides a large bedroom with a bay window and extensive fitted wardrobes, a shower room, and a utility room.
Encompassing over 2,700 square feet, this property showcases a seamless fusion of space, light, and impeccable style. The flawless design and attention to detail create an inviting and sophisticated ambiance throughout. Original Victorian features are beautifully complemented by modern enhancements, resulting in a wonderful home perfect for both entertaining and family living.
更多
Sterndale Road is a popular tree-lined residential street in Brook Green, situated within easy reach of both Kensington Olympia (approximately 0.5 miles), Shepherd's Bush Underground and Overground (approximately 0.6 miles) and Hammersmith (approximately 0.4 miles).
Found locally are an excellent variety of local shops, cafes, delicatessens, and restaurants. Additionally, Westfield Shopping Centre provides extensive retail, restaurant, leisure and transport facilities. On Brook Green itself are tennis courts, open green spaces, a popular play park for children, and a coffee/refreshments pavilion.
There are many highly regarded junior schools in the area such as Laytmer Preparatory School and École Française de Londres Jacques Prévert, as well as leading independent schools such as St Paul's School for Girls, Latymer Upper and Godolphin and Latymer School.
Description
Situated on a sought-after street in Brook Green, this elegant and bright six-bedroom Victorian house boasts immaculate interiors designed to emphasise a sense of light and space. Combining modern design with original Victorian features, this home offers a perfect blend of contemporary comfort and classic charm.
Extensive living and entertaining space extends throughout the ground floor, with a double reception, generous kitchen and dining room, and a conservatory leading onto the paved garden. Original Victorian features such as a front bay window, cornicing, ceiling roses and fireplaces are complemented by herringbone wooden flooring, plantation style shutters and a fully glazed conservatory.
Ascending to the first floor, a large second reception room is located to the front, with a bay window, a fireplace, and wonderful cornicing and a ceiling rose. A double bedroom is also situated on this level, with a bathroom located on the half level between the ground a first floors. A study/home office is on the next half level, whilst the principal bedroom with a wealth of fitted wardrobes, and an en suite shower room is found on the second floor. Two bedrooms and an bathroom are on the third floor, and the lower ground floor provides a large bedroom with a bay window and extensive fitted wardrobes, a shower room, and a utility room.
Encompassing over 2,700 square feet, this property showcases a seamless fusion of space, light, and impeccable style. The flawless design and attention to detail create an inviting and sophisticated ambiance throughout. Original Victorian features are beautifully complemented by modern enhancements, resulting in a wonderful home perfect for both entertaining and family living.




















