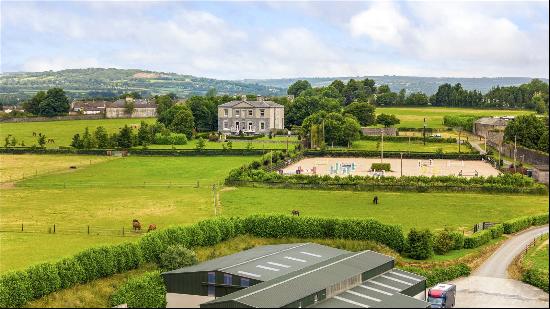Glencar (不能交易)
出售, EUR 950,000
(不能交易)
Glencar, 148 Upper Glenageary Road, Glenageary, 爱尔兰
楼盘类型 : 单独家庭住宅
楼盘设计 : N/A
建筑面积 : 1,991 ft² / 185 m²
占地面积 : N/A
卧室 : 5
浴室 : 3
浴室(企缸) : 0
MLS#: N/A
楼盘简介
This attractive double-fronted, five-bedroom detached family home enjoys a highly regarded address, offering an excellent blend of space, comfort, and potential for further enhancement. The property spans approximately 185sq.m (1,991sq.ft) and provides a wonderful opportunity for the discerning buyer to convert the garage and extend to the rear, subject to the necessary planning permissions.
Ideal for a growing family, this home features versatile and spacious accommodation. The ground floor includes a porch entrance connecting to the wide entrance hall, a generous dual aspect living/dining room opening to the rear garden, a sitting room, family room, light infused kitchen/breakfast room, and a guest W.C. Upstairs, there are five well-proportioned bedrooms and a family bathroom together with a shower room. The large, sunny south west-facing rear garden of approximately 15m x 12m (49ft x 39ft) is one of the property's standout features, providing ample space for outdoor activities and potential extension. Additionally, there is excellent off-street parking at the front of the house with a side passage connecting the front to the rear.
Features:
A highly convenient and sought after residential location Wonderful southwest facing rear garden of approximately 15m x 12m (49ft x 39ft) Gas fired central heating system Accommodation extends to approximately 185sq.m (1,991sq.ft) Ample off street car parking to the front Close to a host of local facilities and amenities Blinds and integrated kitchen appliances included in the sale The attic of 8m x 4.3m (26’2” x14’) with a ceiling height of 3.1m (10’2”) could easily be converted in order to provide additional living space, subject to the necessary planning permission 15 Solar panels which heat the water Close to excellent transport facilities including many bus routes and Glenageary DART Station
更多
Ideal for a growing family, this home features versatile and spacious accommodation. The ground floor includes a porch entrance connecting to the wide entrance hall, a generous dual aspect living/dining room opening to the rear garden, a sitting room, family room, light infused kitchen/breakfast room, and a guest W.C. Upstairs, there are five well-proportioned bedrooms and a family bathroom together with a shower room. The large, sunny south west-facing rear garden of approximately 15m x 12m (49ft x 39ft) is one of the property's standout features, providing ample space for outdoor activities and potential extension. Additionally, there is excellent off-street parking at the front of the house with a side passage connecting the front to the rear.
Features:
A highly convenient and sought after residential location Wonderful southwest facing rear garden of approximately 15m x 12m (49ft x 39ft) Gas fired central heating system Accommodation extends to approximately 185sq.m (1,991sq.ft) Ample off street car parking to the front Close to a host of local facilities and amenities Blinds and integrated kitchen appliances included in the sale The attic of 8m x 4.3m (26’2” x14’) with a ceiling height of 3.1m (10’2”) could easily be converted in order to provide additional living space, subject to the necessary planning permission 15 Solar panels which heat the water Close to excellent transport facilities including many bus routes and Glenageary DART Station
处于爱尔兰的“Glencar”是一处1,991ft²爱尔兰出售单独家庭住宅,EUR 950,0005。这个高端的爱尔兰单独家庭住宅共包括5间卧室和3间浴室。你也可以寻找更多爱尔兰的豪宅、或是搜索爱尔兰的出售豪宅。






