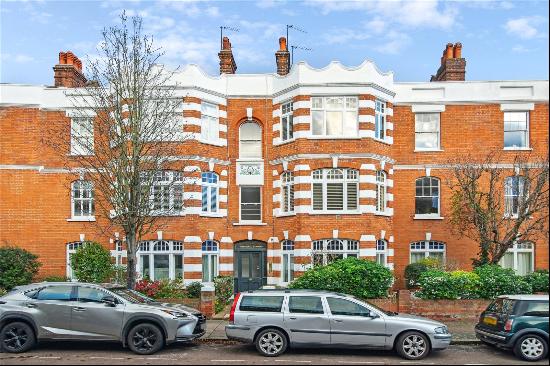出售, Guided Price: GBP 3,800,000
Regents Park Terrace, Primrose Hill, London, NW1 7EE, 伦敦, 英格兰, 英国
楼盘类型 : 单独家庭住宅
楼盘设计 : N/A
建筑面积 : 2,916 ft² / 271 m²
占地面积 : N/A
卧室 : 5
浴室 : 0
浴室(企缸) : 0
MLS#: N/A
楼盘简介
Location
Regents Park Terrace is conveniently located for both the amenities of Primrose Hill (0.5 miles) and Camden (0.4 miles) with the open spaces of Regent's Park on your doorstep. The area is serviced by excellent transport links with Camden Town Underground Station (Northern Line - 0.3 miles) and Camden Road Overground Station (0.6 miles) being within easy commute. Primrose Hill primary school is located 0.3 miles away. All distances are approximate.
Description
Situated on a desirable private road lies this wonderful Grade II listed family home. The kitchen, dining room and study area are situated on the ground floor with the floor above boasting elegant proportions with floor to ceiling windows in the reception room that is excellent for entertaining.
There is a principal bedroom suite with dressing area and a further three bedrooms and bathroom on the upper floors. Further benefits include a private 50ft garden which you can access from the kitchen floor as well as the lower ground floor and vault storage.
The lower ground floor has its own entrance and can be used as further accommodation for the main house as well as a separate self-contained apartment.
更多
Regents Park Terrace is conveniently located for both the amenities of Primrose Hill (0.5 miles) and Camden (0.4 miles) with the open spaces of Regent's Park on your doorstep. The area is serviced by excellent transport links with Camden Town Underground Station (Northern Line - 0.3 miles) and Camden Road Overground Station (0.6 miles) being within easy commute. Primrose Hill primary school is located 0.3 miles away. All distances are approximate.
Description
Situated on a desirable private road lies this wonderful Grade II listed family home. The kitchen, dining room and study area are situated on the ground floor with the floor above boasting elegant proportions with floor to ceiling windows in the reception room that is excellent for entertaining.
There is a principal bedroom suite with dressing area and a further three bedrooms and bathroom on the upper floors. Further benefits include a private 50ft garden which you can access from the kitchen floor as well as the lower ground floor and vault storage.
The lower ground floor has its own entrance and can be used as further accommodation for the main house as well as a separate self-contained apartment.




















