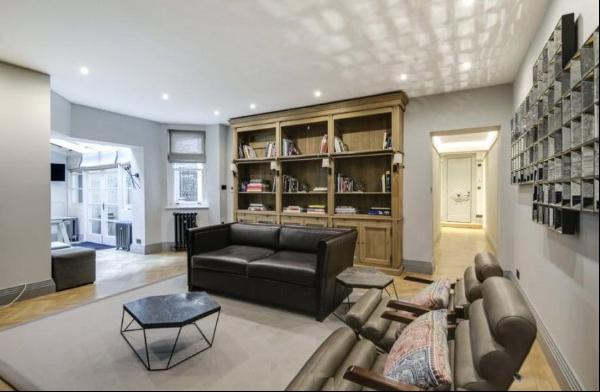出售, Guided Price: GBP 3,250,000
Elms Road, London, SW4 9EP, 伦敦, 英格兰, 英国
楼盘类型 : 公寓
楼盘设计 : N/A
建筑面积 : 3,048 ft² / 283 m²
占地面积 : N/A
卧室 : 6
浴室 : 0
浴室(企缸) : 0
MLS#: N/A
楼盘简介
Location
Elms Road is considered one of the most prestigious roads in the Abbeville Village and is extremely close to the many popular shops and restaurants located on Abbeville Road.
It is ideally situated running off the South Side of Clapham Common and therefore benefits from its excellent facilities and open green spaces.
For transport links, Clapham Common and Clapham South Underground Station provides Northern Line services into The City and West End. A fantastic selection of bus routes are also in the area.
The area is also renowned for its many good schools, both state and private for example Thomas’s Clapham.
Description
A beautiful family home, covering in excess of 2800 sq ft, set on one of the most highly sought after streets in Abbeville Village.
This semi-detached property is approached through the front garden which also provides off street parking. On entering the property, you are greeted by a generous entrance hall off which run two of the reception rooms. To the front is the formal reception room with generous ceiling heights, stripped and varnished wooden floors, a large bay window that floods the room with light and a grand fireplace. To the rear are two further reception rooms, the room to the right set up as a sitting room with a further fireplace and the third reception room is set up as more of a play room but could be used to suit the new owner.
Adjacent is the kitchen breakfast room complete with an Aga, separate oven and hob all set within a contemporary white units having been designed to allow for a large dining table. Leading from the kitchen through two sets of patio doors is the 37ft garden that is mainly laid to lawn but benefits from mature shrubs and also has secure direct access to the front of the house, ideal for bikes etc. The lower ground floor houses the utility room with the cloak room completing the ground floor accommodation.
On the first floor is the principal bedroom complete with fitted wardrobes and an en suite bathroom complete with large walk in shower and dressing room. To the rear are two double bedrooms, one benefiting from access to a roof terrace, this floor being completed by shower room. There are a further three double bedrooms on the second floor one of the bedrooms benefiting from an en suite shower room. The family bathroom is also on this floor with the eaves storage being accessed on this level.
更多
Elms Road is considered one of the most prestigious roads in the Abbeville Village and is extremely close to the many popular shops and restaurants located on Abbeville Road.
It is ideally situated running off the South Side of Clapham Common and therefore benefits from its excellent facilities and open green spaces.
For transport links, Clapham Common and Clapham South Underground Station provides Northern Line services into The City and West End. A fantastic selection of bus routes are also in the area.
The area is also renowned for its many good schools, both state and private for example Thomas’s Clapham.
Description
A beautiful family home, covering in excess of 2800 sq ft, set on one of the most highly sought after streets in Abbeville Village.
This semi-detached property is approached through the front garden which also provides off street parking. On entering the property, you are greeted by a generous entrance hall off which run two of the reception rooms. To the front is the formal reception room with generous ceiling heights, stripped and varnished wooden floors, a large bay window that floods the room with light and a grand fireplace. To the rear are two further reception rooms, the room to the right set up as a sitting room with a further fireplace and the third reception room is set up as more of a play room but could be used to suit the new owner.
Adjacent is the kitchen breakfast room complete with an Aga, separate oven and hob all set within a contemporary white units having been designed to allow for a large dining table. Leading from the kitchen through two sets of patio doors is the 37ft garden that is mainly laid to lawn but benefits from mature shrubs and also has secure direct access to the front of the house, ideal for bikes etc. The lower ground floor houses the utility room with the cloak room completing the ground floor accommodation.
On the first floor is the principal bedroom complete with fitted wardrobes and an en suite bathroom complete with large walk in shower and dressing room. To the rear are two double bedrooms, one benefiting from access to a roof terrace, this floor being completed by shower room. There are a further three double bedrooms on the second floor one of the bedrooms benefiting from an en suite shower room. The family bathroom is also on this floor with the eaves storage being accessed on this level.


















