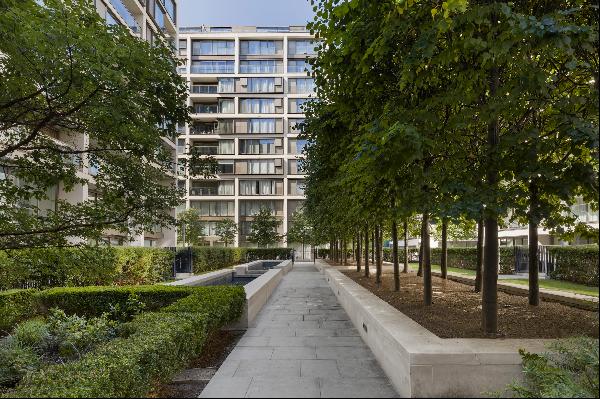出售, Guided Price: GBP 1,195,000
Shrewsbury Avenue, London, SW14 8JZ, 伦敦, 英格兰, 英国
楼盘类型 : 单独家庭住宅
楼盘设计 : N/A
建筑面积 : 1,465 ft² / 136 m²
占地面积 : N/A
卧室 : 4
浴室 : 0
浴室(企缸) : 0
MLS#: N/A
楼盘简介
Location
Shrewsbury Avenue is situated in one of the most desirable areas in East Sheen, partly due to its close proximity to the town centre, yet being within easy reach of Richmond Park. The excellent facilities offered by East Sheen are approx 0.2 miles away where one can find a variety of shops, boutiques and restaurants; the historic town of Richmond is 2 miles away.
Description
A well presented four bedroom family house situated on a popular Parkside road.
Situated within a few hundred metres of the town centre, this excellent family residence provides well planned accommodation over three floors. The ground floor offers an entrance hall, reception room, downstairs WC and a recently renovated kitchen/dining room opening onto the rear garden.
The first floor has a bright spacious reception with green views which leads onto a balcony. Further on this floor is a double bedroom and en-suite bathroom. The top floor has a further three bedrooms and a spacious family bathroom.
Externally, there is a lawned front garden and to the rear is a private paved garden which has a gate to provide access to the private road leading to the garage.
更多
Shrewsbury Avenue is situated in one of the most desirable areas in East Sheen, partly due to its close proximity to the town centre, yet being within easy reach of Richmond Park. The excellent facilities offered by East Sheen are approx 0.2 miles away where one can find a variety of shops, boutiques and restaurants; the historic town of Richmond is 2 miles away.
Description
A well presented four bedroom family house situated on a popular Parkside road.
Situated within a few hundred metres of the town centre, this excellent family residence provides well planned accommodation over three floors. The ground floor offers an entrance hall, reception room, downstairs WC and a recently renovated kitchen/dining room opening onto the rear garden.
The first floor has a bright spacious reception with green views which leads onto a balcony. Further on this floor is a double bedroom and en-suite bathroom. The top floor has a further three bedrooms and a spacious family bathroom.
Externally, there is a lawned front garden and to the rear is a private paved garden which has a gate to provide access to the private road leading to the garage.




















