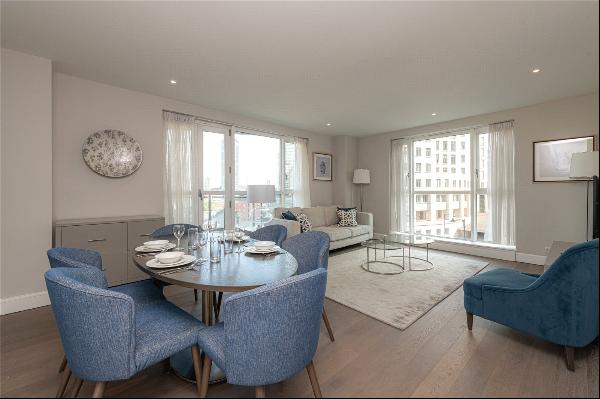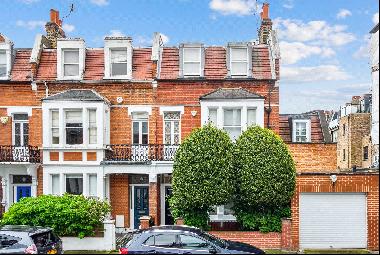出售, Guided Price: GBP 900,000
Barchard Street, London, SW18 1DU, 伦敦, 英格兰, 英国
楼盘类型 : 单独家庭住宅
楼盘设计 : N/A
建筑面积 : 943 ft² / 88 m²
占地面积 : N/A
卧室 : 2
浴室 : 0
浴室(企缸) : 0
MLS#: N/A
楼盘简介
Location
Barchard Street is quiet residential road situated close to the expanses of Wandsworth Common with good access to the Northcote Road, the excellent shops and facilities at the Southside Centre and the bars and restaurants of Wandsworth Town. The area is renowned for its many schools both state and private, of local repute. Transport includes numerous bus routes North of the River and trains from Wandsworth Town, Clapham Junction and Earlsfield stations.
Description
This immaculately presented two-bedroom, two-bathroom family home spans two thoughtfully designed floors, showcasing a unique layout with bedrooms situated on the ground floor and communal living spaces on the first floor.
Upon entering the ground floor, you are welcomed by two generously sized bedrooms. The principal bedroom suite boasts beautiful wooden flooring and French doors that open onto a stunning rear garden extending over 50 feet, making it an ideal spot for alfresco entertaining and dining. This suite also includes a well-appointed ensuite shower room. The second bedroom also features ample storage and natural lighting. Completing this floor is a modern family bathroom, featuring a large free-standing bath, twin sinks, and a contemporary shower. The bathroom features exposed brick walls, complemented by stunning tiles throughout, creating a serene feel. Additionally, the property includes a studio/summerhouse with extra garden storage, original vaulted ceilings, currently set up with a bed.
Ascending to the first floor, the home reveals a spacious reception room with a fitted fireplace and stunning windows that flood the space with light. This open-plan area seamlessly transitions into the kitchen/dining room, with vaulted ceilings. The kitchen is equipped with integrated appliances, skylights, and abundant storage. The open-plan first floor benefits from natural light streaming in from the stunning roof terrace, which is conveniently located just off the kitchen, blending internal and external living spaces. This patio features superb views over the large garden and can be accessed from an external spiral staircase, leading down onto the garden.
更多
Barchard Street is quiet residential road situated close to the expanses of Wandsworth Common with good access to the Northcote Road, the excellent shops and facilities at the Southside Centre and the bars and restaurants of Wandsworth Town. The area is renowned for its many schools both state and private, of local repute. Transport includes numerous bus routes North of the River and trains from Wandsworth Town, Clapham Junction and Earlsfield stations.
Description
This immaculately presented two-bedroom, two-bathroom family home spans two thoughtfully designed floors, showcasing a unique layout with bedrooms situated on the ground floor and communal living spaces on the first floor.
Upon entering the ground floor, you are welcomed by two generously sized bedrooms. The principal bedroom suite boasts beautiful wooden flooring and French doors that open onto a stunning rear garden extending over 50 feet, making it an ideal spot for alfresco entertaining and dining. This suite also includes a well-appointed ensuite shower room. The second bedroom also features ample storage and natural lighting. Completing this floor is a modern family bathroom, featuring a large free-standing bath, twin sinks, and a contemporary shower. The bathroom features exposed brick walls, complemented by stunning tiles throughout, creating a serene feel. Additionally, the property includes a studio/summerhouse with extra garden storage, original vaulted ceilings, currently set up with a bed.
Ascending to the first floor, the home reveals a spacious reception room with a fitted fireplace and stunning windows that flood the space with light. This open-plan area seamlessly transitions into the kitchen/dining room, with vaulted ceilings. The kitchen is equipped with integrated appliances, skylights, and abundant storage. The open-plan first floor benefits from natural light streaming in from the stunning roof terrace, which is conveniently located just off the kitchen, blending internal and external living spaces. This patio features superb views over the large garden and can be accessed from an external spiral staircase, leading down onto the garden.



















