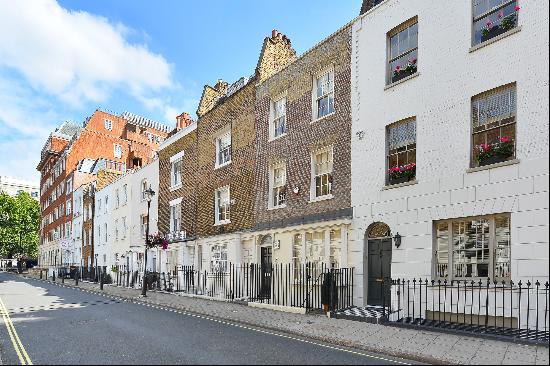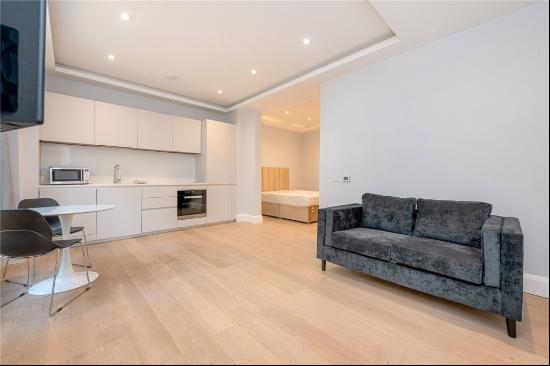出售, Guided Price: GBP 575,000
Clovelly Road, London, W4 5DU, 伦敦, 英格兰, 英国
楼盘类型 : 普通公寓
楼盘设计 : N/A
建筑面积 : 845 ft² / 79 m²
占地面积 : N/A
卧室 : 2
浴室 : 0
浴室(企缸) : 0
MLS#: N/A
楼盘简介
Location
Clovelly Road is part of an increasingly popular district of residential architecture in the northern part of Chiswick. It is in close distance of Chiswick Park and Turnham Green Underground Station (District Line), South Acton Overground station and the 94 bus to Shepherds Bush Underground Station and onto central London.
Description
This beautifully refurbished split level flat offers generous accommodation over two floors.
The first floor boasts a beautiful reception room which is located at the front of the property with large bay windows creating a fabulous bright and spacious room. The reception space features stylish wooden floors, high ceilings, a bay window and a feature fireplace.
The elegant kitchen / dining room is situated at the back of the property with modern appliances throughout. In between the kitchen and reception room is a double bedroom and a large bathroom. The second floor provides a beautifully bright principle bedroom with a modern shower room ensuite. The property also benefits from approved planning permission to create an additional third bedroom. Further information can be found on the Ealing Planning website using the reference: 216081FUL
Overall this flat exudes style and is ideal for young professionals and family alike, looking to make the most of the local amenity and transport links.
更多
Clovelly Road is part of an increasingly popular district of residential architecture in the northern part of Chiswick. It is in close distance of Chiswick Park and Turnham Green Underground Station (District Line), South Acton Overground station and the 94 bus to Shepherds Bush Underground Station and onto central London.
Description
This beautifully refurbished split level flat offers generous accommodation over two floors.
The first floor boasts a beautiful reception room which is located at the front of the property with large bay windows creating a fabulous bright and spacious room. The reception space features stylish wooden floors, high ceilings, a bay window and a feature fireplace.
The elegant kitchen / dining room is situated at the back of the property with modern appliances throughout. In between the kitchen and reception room is a double bedroom and a large bathroom. The second floor provides a beautifully bright principle bedroom with a modern shower room ensuite. The property also benefits from approved planning permission to create an additional third bedroom. Further information can be found on the Ealing Planning website using the reference: 216081FUL
Overall this flat exudes style and is ideal for young professionals and family alike, looking to make the most of the local amenity and transport links.




















