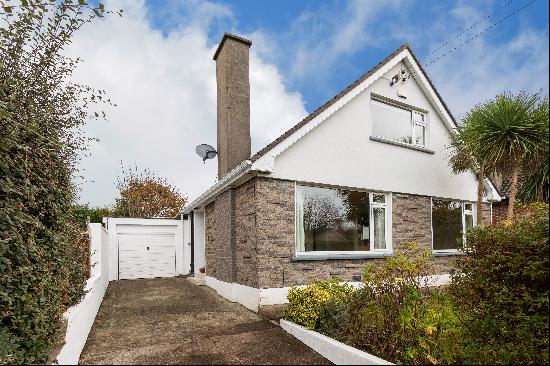出售, EUR 895,000
77 Granitefield, Dun Laoghaire, 爱尔兰
楼盘类型 : 单独家庭住宅
楼盘设计 : 现代
建筑面积 : 2,100 ft² / 195 m²
占地面积 : N/A
卧室 : 4
浴室 : 5
浴室(企缸) : 0
MLS#: N/A
楼盘简介
This wonderful family home offers a unique blend of luxury and functionality, making it a perfect fit for modern family living. It boasts a meticulously designed interior with no expense spared with its refurbishment, extensions, reconfiguration and finishes.
The layout is both creative and practical, beginning with a bright and spacious reception hall that features a guest WC, large utility room and spacious cloak cupboard. The living/dining room spans from the front to the kitchen/breakfast/family room which is full of excellent natural light and opens to the rear garden. Also at the ground floor level is the first of the four bedrooms with a dressing area and en-suite shower/wet room. At the first-floor level are three further double bedrooms, one with an en-suite shower room and a shower room. Further living space is on offer in the converted attic which is currently laid out as a bedroom with an en-suite shower room and enjoys ample eaves storage.
The exterior of the property is equally impressive, with a pillared gated entrance leading to a large gravel driveway that provides ample off-street parking for numerous cars. The south westerly facing rear garden, accessed from the kitchen/breakfast/family room, is beautifully landscaped, low maintenance, incorporates four patio areas ideal for alfresco dining and a Barna shed.
Features:
Generously proportioned contemporary family home extending to approximately 195sq.m (2,100sq.ft) in length Additional attic accommodation of approximately 27sq.m. (291sq.ft.) Superb standard of finish throughout Fitted carpets, curtains, blinds and integrated kitchen appliances included in the sale Stunning open plan kitchen/living/dining area to the rear opening onto the landscaped garden Delightful professionally landscaped low maintenance south westerly facing rear garden of approximately 30m (98ft) Excellent off street parking Surrounded by excellent primary and secondary schools A wide selection of recreation and leisure facilities and sports clubs all within close proximity Within close proximity to the N11, M50, QBC and LUAS Exceptionally well insulated throughout to provide high building energy rating and lower utility costs
更多
The layout is both creative and practical, beginning with a bright and spacious reception hall that features a guest WC, large utility room and spacious cloak cupboard. The living/dining room spans from the front to the kitchen/breakfast/family room which is full of excellent natural light and opens to the rear garden. Also at the ground floor level is the first of the four bedrooms with a dressing area and en-suite shower/wet room. At the first-floor level are three further double bedrooms, one with an en-suite shower room and a shower room. Further living space is on offer in the converted attic which is currently laid out as a bedroom with an en-suite shower room and enjoys ample eaves storage.
The exterior of the property is equally impressive, with a pillared gated entrance leading to a large gravel driveway that provides ample off-street parking for numerous cars. The south westerly facing rear garden, accessed from the kitchen/breakfast/family room, is beautifully landscaped, low maintenance, incorporates four patio areas ideal for alfresco dining and a Barna shed.
Features:
Generously proportioned contemporary family home extending to approximately 195sq.m (2,100sq.ft) in length Additional attic accommodation of approximately 27sq.m. (291sq.ft.) Superb standard of finish throughout Fitted carpets, curtains, blinds and integrated kitchen appliances included in the sale Stunning open plan kitchen/living/dining area to the rear opening onto the landscaped garden Delightful professionally landscaped low maintenance south westerly facing rear garden of approximately 30m (98ft) Excellent off street parking Surrounded by excellent primary and secondary schools A wide selection of recreation and leisure facilities and sports clubs all within close proximity Within close proximity to the N11, M50, QBC and LUAS Exceptionally well insulated throughout to provide high building energy rating and lower utility costs
处于爱尔兰的“77 Granitefield”是一处2,100ft²爱尔兰出售单独家庭住宅,EUR 895,0004。这个高端的爱尔兰单独家庭住宅共包括4间卧室和5间浴室。你也可以寻找更多爱尔兰的豪宅、或是搜索爱尔兰的出售豪宅。






















